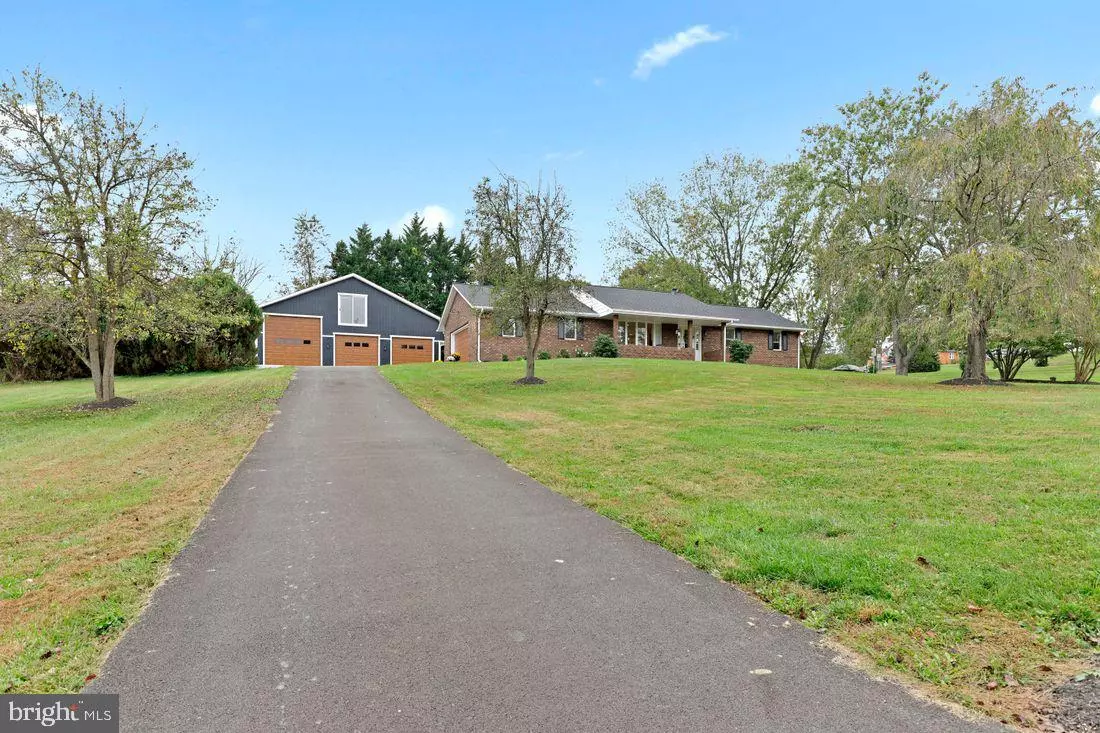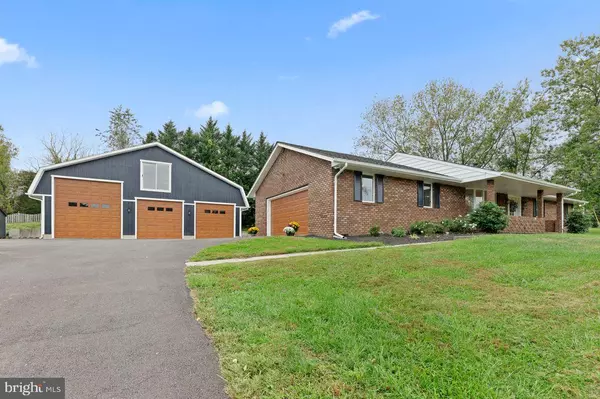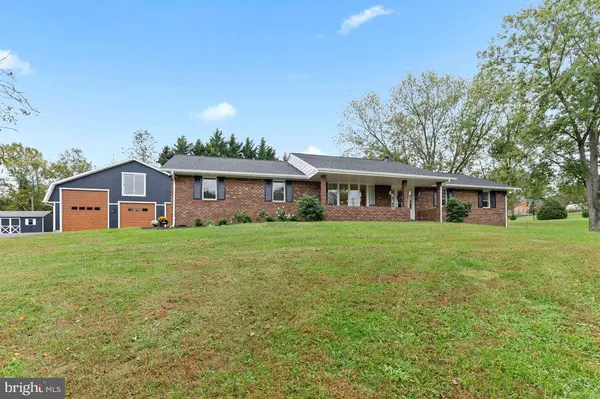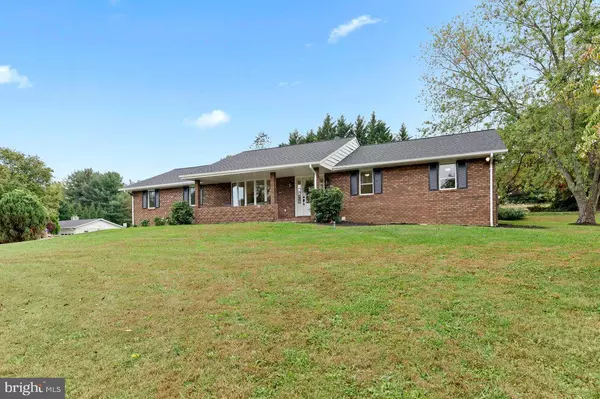$765,000
$799,900
4.4%For more information regarding the value of a property, please contact us for a free consultation.
5 Beds
4 Baths
3,310 SqFt
SOLD DATE : 12/02/2021
Key Details
Sold Price $765,000
Property Type Single Family Home
Sub Type Detached
Listing Status Sold
Purchase Type For Sale
Square Footage 3,310 sqft
Price per Sqft $231
Subdivision None Available
MLS Listing ID MDHW2005984
Sold Date 12/02/21
Style Ranch/Rambler
Bedrooms 5
Full Baths 4
HOA Y/N N
Abv Grd Liv Area 2,310
Originating Board BRIGHT
Year Built 1977
Annual Tax Amount $8,049
Tax Year 2020
Lot Size 1.330 Acres
Acres 1.33
Property Description
I can not begin to describe how amazing this home is. This home has been completely and professionally updated and no detail has been overlooked. New roof, flooring, kitchen, bathrooms, landscaping, plumbing, new septic, paint, they even repaved the driveway. The list goes on. The main level features a wide open floor plan with living, dining and kitchen. All have solid maple hardwood floors and the country kitchen has all new cabinets, appliances and granite countertops. A massive sunroom located just off the kitchen leads to a patio and professionally landscaped backyard. Perfect for all your entertaining needs. What was the old attached garage is now a massive redesigned room. Listed as the fourth bedroom but could be anything you desire it to be. A new master, giant rec-room or family room. You get to decide! The lower level of the home also screams luxury. Currently used as a giant family room, this level also features new carpet and paint, a fifth bedroom with a full bathroom and a crisp and clean storage/utility room. The lower level also exists to the backyard. AMAZING GARAGE! The Barn/Garage/Workshop is capable of storing a 40 foot RV. The garage features six parking bays, additional storage, electric and plumbing. Stairs lead to a huge unfinished loft that awaits your finishing ideas. DO NOT miss this home. No detail has been overlooked. This is a unique and beautiful home and nothing like it will be available again anytime soon. Convenient to Baltimore, Columbia, D.C., BWI and all the entertainment and restaurants you could ever want. Click the amazing video and see for yourself.
Location
State MD
County Howard
Zoning R20
Rooms
Other Rooms Living Room, Dining Room, Primary Bedroom, Bedroom 2, Bedroom 3, Bedroom 4, Bedroom 5, Kitchen, Family Room, Sun/Florida Room, Utility Room, Bathroom 2, Bathroom 3, Primary Bathroom
Basement Full, Fully Finished
Main Level Bedrooms 4
Interior
Interior Features Bar, Built-Ins, Carpet, Ceiling Fan(s), Combination Kitchen/Dining, Combination Kitchen/Living, Dining Area, Floor Plan - Open, Kitchen - Country, Kitchen - Island, Primary Bath(s), Water Treat System, Window Treatments, Other
Hot Water Electric
Heating Forced Air
Cooling Central A/C
Flooring Hardwood
Equipment Built-In Microwave, Cooktop, Dishwasher, Dryer, Exhaust Fan, Icemaker, Oven - Wall, Refrigerator, Stainless Steel Appliances, Washer, Water Heater
Window Features Bay/Bow
Appliance Built-In Microwave, Cooktop, Dishwasher, Dryer, Exhaust Fan, Icemaker, Oven - Wall, Refrigerator, Stainless Steel Appliances, Washer, Water Heater
Heat Source Oil
Laundry Basement
Exterior
Parking Features Oversized
Garage Spaces 12.0
Water Access N
Roof Type Architectural Shingle
Accessibility None
Total Parking Spaces 12
Garage Y
Building
Story 2
Foundation Other
Sewer Private Septic Tank
Water Well
Architectural Style Ranch/Rambler
Level or Stories 2
Additional Building Above Grade, Below Grade
New Construction N
Schools
Elementary Schools Hollifield Station
Middle Schools Patapsco
High Schools Mt. Hebron
School District Howard County Public School System
Others
Senior Community No
Tax ID 1402234823
Ownership Fee Simple
SqFt Source Assessor
Acceptable Financing Negotiable
Listing Terms Negotiable
Financing Negotiable
Special Listing Condition Standard
Read Less Info
Want to know what your home might be worth? Contact us for a FREE valuation!

Our team is ready to help you sell your home for the highest possible price ASAP

Bought with Christina B Elliott • Keller Williams Integrity
"My job is to find and attract mastery-based agents to the office, protect the culture, and make sure everyone is happy! "






