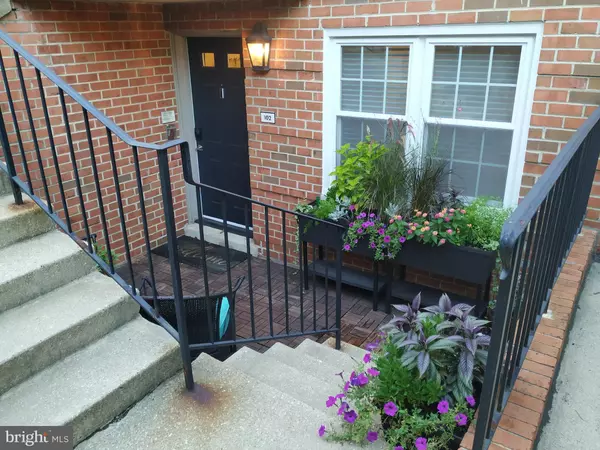$382,000
$385,000
0.8%For more information regarding the value of a property, please contact us for a free consultation.
1 Bed
1 Bath
761 SqFt
SOLD DATE : 11/19/2021
Key Details
Sold Price $382,000
Property Type Condo
Sub Type Condo/Co-op
Listing Status Sold
Purchase Type For Sale
Square Footage 761 sqft
Price per Sqft $501
Subdivision Mclean Gardens
MLS Listing ID DCDC2012222
Sold Date 11/19/21
Style Federal
Bedrooms 1
Full Baths 1
Condo Fees $450/mo
HOA Y/N N
Abv Grd Liv Area 761
Originating Board BRIGHT
Year Built 1985
Annual Tax Amount $2,526
Tax Year 2020
Property Description
Sunny and spacious living awaits you in this one bedroom one bathroom garden condominium at Vaughan Place in McLean Gardens. This home is one of the few end units on the property and is uniquely situated below the model unit so no neighbors upstairs either! The condo has undergone a complete remodel the last few years: new granite counters in kitchen, new kitchen cabinets, new stainless steel kitchen appliances, new washer and dryer, new built-in bookshelves/cabinets/mantle, new LVT hand scraped wood-look flooring, new marble and glass shower, new quartz vanity, new LED bathroom mirror with heated defogger, new energy efficient LED recessed lights, smart home dimming light switches, new energy/sound efficient bedroom window, new high-efficiency HVAC, and Ring security system. The master bedroom has ample storage with walk-in closet. The home also boasts two outdoor living spaces - a shaded alcove in the front, and a lovely back patio perfect for dining al-fresco. The amenities at Vaughan Place are seemingly endless, with a fitness center a few yards from your back patio, outdoor pool, playground, concierge, beautiful flower landscaping, and a complimentary shuttle to the Tenleytown Metro. The surrounding community has many benefits that will make you feel like you have entered a private oasis in the city; take your dog to visit the nearby dog park, play tennis at the courts, garden in the community garden, wander down the block to the private street fountain where gourmet food and ice cream trucks stop by weekly or walk over to the National Cathedral where you can enjoy the peaceful gardens or take in a concert or art fair, this home has it all! All of this is just a block or two from fabulous restaurants, boutique stores, Giant grocery, Starbucks and the new Wegman's shopping complex coming in 2022!. Located off a bus line that takes you directly downtown, or walk a few blocks the metro, grab a nearby city bike - your transportation options are endless. Off street parking is included in price and located in secured lot. Underground parking can be added for an additional fee.
Location
State DC
County Washington
Zoning RA-1
Rooms
Main Level Bedrooms 1
Interior
Interior Features Combination Dining/Living, Dining Area, Entry Level Bedroom, Floor Plan - Open, Kitchen - Gourmet, Upgraded Countertops, Wood Floors
Hot Water Electric
Heating Heat Pump(s)
Cooling Central A/C
Fireplaces Number 1
Equipment Dishwasher, Microwave, Refrigerator, Stainless Steel Appliances, Washer/Dryer Stacked
Fireplace Y
Appliance Dishwasher, Microwave, Refrigerator, Stainless Steel Appliances, Washer/Dryer Stacked
Heat Source Electric
Exterior
Amenities Available Concierge, Exercise Room, Fitness Center, Party Room, Pool - Outdoor, Tennis Courts, Tot Lots/Playground
Waterfront N
Water Access N
Accessibility None
Parking Type Parking Lot
Garage N
Building
Story 1
Unit Features Garden 1 - 4 Floors
Sewer Public Sewer
Water Public
Architectural Style Federal
Level or Stories 1
Additional Building Above Grade, Below Grade
New Construction N
Schools
School District District Of Columbia Public Schools
Others
Pets Allowed Y
HOA Fee Include Trash,Pool(s),Common Area Maintenance,Ext Bldg Maint,Lawn Maintenance,Management,Reserve Funds,Sewer,Snow Removal,Water
Senior Community No
Tax ID 1821//2140
Ownership Condominium
Special Listing Condition Standard
Pets Description Number Limit, Size/Weight Restriction
Read Less Info
Want to know what your home might be worth? Contact us for a FREE valuation!

Our team is ready to help you sell your home for the highest possible price ASAP

Bought with Dana S Scanlon • Keller Williams Capital Properties

"My job is to find and attract mastery-based agents to the office, protect the culture, and make sure everyone is happy! "






