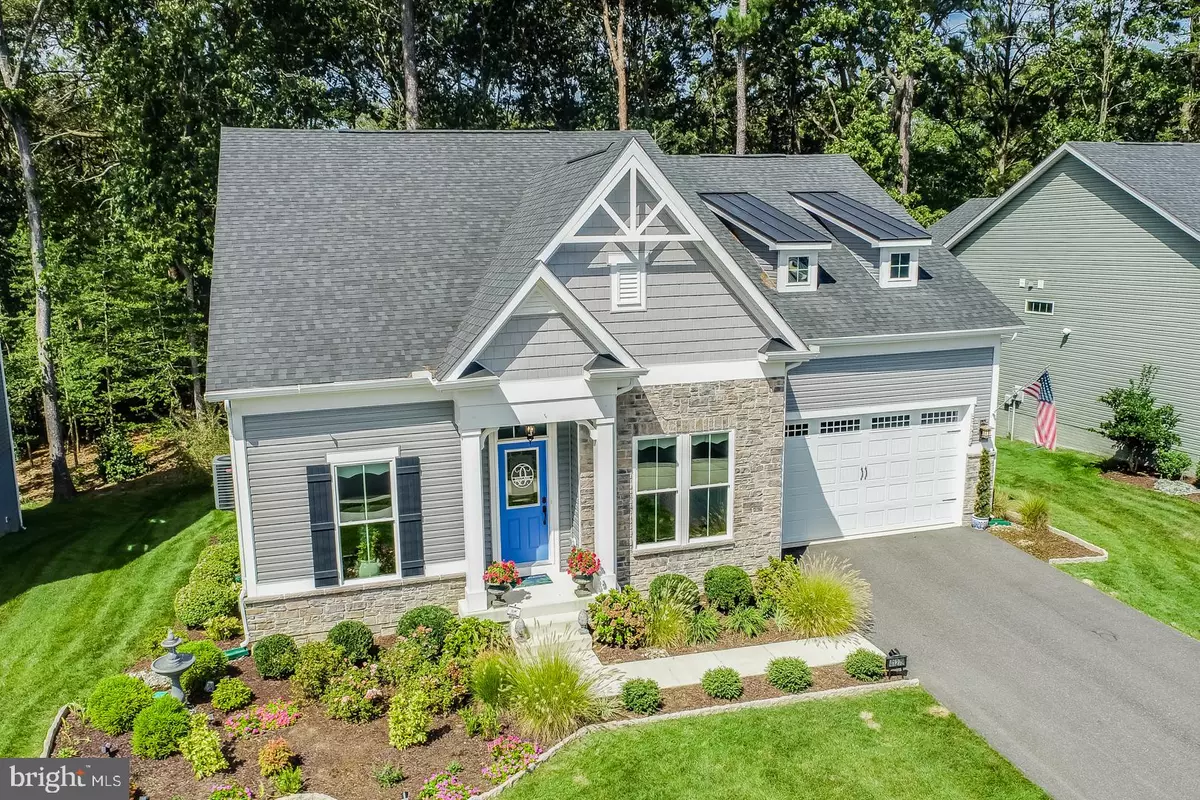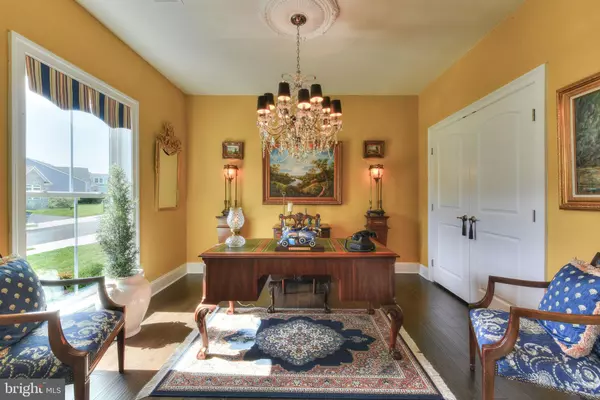$1,225,000
$1,250,000
2.0%For more information regarding the value of a property, please contact us for a free consultation.
4 Beds
3 Baths
3,000 SqFt
SOLD DATE : 11/22/2021
Key Details
Sold Price $1,225,000
Property Type Single Family Home
Sub Type Detached
Listing Status Sold
Purchase Type For Sale
Square Footage 3,000 sqft
Price per Sqft $408
Subdivision Grande At Canal Pointe
MLS Listing ID DESU2006712
Sold Date 11/22/21
Style Craftsman,Colonial
Bedrooms 4
Full Baths 3
HOA Fees $148/qua
HOA Y/N Y
Abv Grd Liv Area 3,000
Originating Board BRIGHT
Year Built 2017
Annual Tax Amount $1,997
Tax Year 2021
Lot Size 7,405 Sqft
Acres 0.17
Lot Dimensions 75.00 x 100.00
Property Description
AN ENTERTAINER'S DELIGHT! Welcome to 41279 Gloucester Drive in Grande at Canal Pointe, a hidden oasis less than two miles to the Rehoboth Beach boardwalk. Hop on your bike and take a ride on the Junction & Breakwater Bike Trail to the beach or over to Lewes for the day, or stroll the sidewalks into downtown Rehoboth Beach for a day exploring all the town's amazing shops and restaurants. Tucked away in a private, secluded, wooded setting, this home is set on one of the most desirable perimeter lots in the community. This beautiful and meticulously maintained, three-year-old, Colonial-Revival-style home is filled with endless architectural details, including arched doorways, ten-foot ceilings with three-piece crown molding, tall baseboards, wainscoting, and so much more. Upon entering the home, you are welcomed by the spacious foyer that can take you wherever you need to go, whether it's to the office/study, formal dining room, chef's kitchen, guest bedroom, main living area, or upstairs suite. Follow the hand-scraped, engineered hardwood flooring through the hallway, book-ended by double-arched openings, that leads you into the open living space filled with natural beauty pouring in through six large, double-hung windows covering the rear wall. Here you will find the chef's kitchen with gorgeous granite countertops with counter-height bar seating, stone-tile backsplash, undermount stainless-steel sink, and solid-wood, full-overlay cabinets. Upgraded built-in stainless-steel appliances blend seamlessly into the cabinetry highlighted by the impressive mantel-range hood. Off the kitchen is the great room, with its majestic fireplace with built-in cabinets and bookshelves encased with ornate wood molding. Refill everyone's glass at the built-in dry bar with almost nine feet of granite counter space and illuminated, glass-front cabinets. Completing the main living area is the breakfast nook with vaulted ceiling and wooded backdrop. Take the party outside to the spacious deck and expansive patio that spans the entire back of the home. The deck sits high off the ground, providing added privacy, and is equipped with a motorized, retractable awning. Tucked away from the main living area is the owner's suite with a large walk-in closet and spa-like attached bathroom featuring double vanities and a massive glass-framed, floor-to-ceiling tiled shower with dual shower heads. On your way to the two-car garage, you will find the laundry room with a wash sink and plenty of cabinets for storage. Take the stairs up to the private guest suite, which could also double as a second living space outfitted with a closet, attached bathroom with tub/shower, and plenty of natural light. Right outside the guest suite is the walk-in attic with loads of extra storage space. Some other unique features include Built-in Bose surround sound speaker system, fully conditioned crawl space with plenty of room for storage, extensive custom lighting and landscaping. Grande at Canal Pointe is an amenity-rich community featuring lawn maintenance, two pools, two clubhouses, tennis court, basketball court, playground, and kayak launch. All for less than $150/monthan incredible value. This home has never been rented but has excellent rental potential. Call today for your private tour!
Location
State DE
County Sussex
Area Lewes Rehoboth Hundred (31009)
Zoning MR
Direction Southeast
Rooms
Main Level Bedrooms 3
Interior
Interior Features Breakfast Area, Built-Ins, Crown Moldings, Entry Level Bedroom, Family Room Off Kitchen, Floor Plan - Open, Formal/Separate Dining Room, Kitchen - Gourmet, Pantry, Recessed Lighting, Upgraded Countertops, Wainscotting, Walk-in Closet(s), Wet/Dry Bar, Window Treatments, Wood Floors
Hot Water Electric
Heating Forced Air
Cooling Central A/C
Flooring Engineered Wood, Tile/Brick, Carpet
Fireplaces Number 1
Fireplaces Type Gas/Propane, Mantel(s)
Equipment Built-In Microwave, Built-In Range, Cooktop, Dishwasher, Disposal, Dryer - Electric, Exhaust Fan, Icemaker, Oven - Wall, Range Hood, Refrigerator, Stainless Steel Appliances, Washer
Furnishings No
Fireplace Y
Window Features Double Hung,Double Pane,Energy Efficient,Insulated,Low-E,Screens
Appliance Built-In Microwave, Built-In Range, Cooktop, Dishwasher, Disposal, Dryer - Electric, Exhaust Fan, Icemaker, Oven - Wall, Range Hood, Refrigerator, Stainless Steel Appliances, Washer
Heat Source Propane - Leased
Laundry Main Floor
Exterior
Exterior Feature Deck(s), Patio(s)
Garage Additional Storage Area, Garage - Front Entry, Inside Access
Garage Spaces 6.0
Amenities Available Basketball Courts, Club House, Common Grounds, Fitness Center, Pool - Outdoor, Tennis Courts, Tot Lots/Playground, Water/Lake Privileges
Water Access N
View Trees/Woods, Scenic Vista
Roof Type Architectural Shingle
Accessibility 2+ Access Exits, 36\"+ wide Halls
Porch Deck(s), Patio(s)
Attached Garage 2
Total Parking Spaces 6
Garage Y
Building
Lot Description Backs to Trees, Landscaping, Premium, Trees/Wooded
Story 2
Foundation Crawl Space
Sewer Public Sewer
Water Public
Architectural Style Craftsman, Colonial
Level or Stories 2
Additional Building Above Grade, Below Grade
Structure Type 9'+ Ceilings,Paneled Walls,Tray Ceilings
New Construction N
Schools
Elementary Schools Rehoboth
Middle Schools Beacon
High Schools Cape Henlopen
School District Cape Henlopen
Others
HOA Fee Include Common Area Maintenance,Insurance,Lawn Maintenance,Management,Pier/Dock Maintenance,Reserve Funds,Road Maintenance,Snow Removal
Senior Community No
Tax ID 334-13.00-1494.00
Ownership Fee Simple
SqFt Source Assessor
Security Features Motion Detectors,Security System
Acceptable Financing Cash, Conventional
Listing Terms Cash, Conventional
Financing Cash,Conventional
Special Listing Condition Standard
Read Less Info
Want to know what your home might be worth? Contact us for a FREE valuation!

Our team is ready to help you sell your home for the highest possible price ASAP

Bought with Michael Zacherl • Keller Williams Realty

"My job is to find and attract mastery-based agents to the office, protect the culture, and make sure everyone is happy! "






