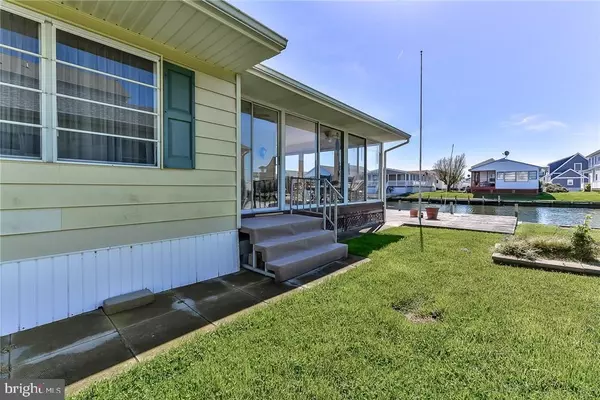$280,000
$304,900
8.2%For more information regarding the value of a property, please contact us for a free consultation.
4 Beds
3 Baths
1,500 SqFt
SOLD DATE : 09/23/2016
Key Details
Sold Price $280,000
Property Type Single Family Home
Sub Type Detached
Listing Status Sold
Purchase Type For Sale
Square Footage 1,500 sqft
Price per Sqft $186
Subdivision Cape Windsor
MLS Listing ID 1001505580
Sold Date 09/23/16
Style Other
Bedrooms 4
Full Baths 2
Half Baths 1
HOA Fees $70/ann
HOA Y/N Y
Abv Grd Liv Area 1,500
Originating Board SCAOR
Year Built 1983
Lot Size 4,792 Sqft
Acres 0.11
Property Description
Looking for a fantastic opportunity to be waterfront on a wide canal just a short distance from Fenwick Island and North OC in desirable Cape Windsor? You've found it here! This home features an open floor plan with a large living room, a spacious kitchen with access to the 3 season room, a bright and sunny wrap 3-season room overlooking the canal, a large deck for relaxing and sunbathing, a roomy side yard for summer fun, ample parking, and an attached storage shed to store your beach toys. The community offers a boat ramp on your canal for easy launching, outdoor pool, playground, and private beach for crabbing and fishing. This home has been a successful summer rental, or call it your home at the beach. The lot is also large enough for possible expansion if desired. Don't miss this home close to restaurants, shopping, spa, beach and more!
Location
State DE
County Sussex
Area Baltimore Hundred (31001)
Interior
Interior Features Kitchen - Galley, Entry Level Bedroom, Ceiling Fan(s), Skylight(s), Window Treatments
Hot Water Natural Gas
Heating Heat Pump(s)
Cooling Central A/C
Flooring Carpet, Vinyl
Equipment Cooktop, Dishwasher, Disposal, Dryer - Electric, Freezer, Icemaker, Refrigerator, Microwave, Washer, Water Heater
Furnishings Yes
Fireplace N
Window Features Insulated,Screens
Appliance Cooktop, Dishwasher, Disposal, Dryer - Electric, Freezer, Icemaker, Refrigerator, Microwave, Washer, Water Heater
Exterior
Exterior Feature Deck(s)
Pool In Ground
Amenities Available Boat Ramp, Pool - Outdoor, Swimming Pool
Water Access Y
View Canal
Roof Type Shingle,Asphalt
Porch Deck(s)
Garage N
Building
Lot Description Bulkheaded, Cleared
Story 1
Foundation Other
Sewer Public Sewer
Water Public
Architectural Style Other
Level or Stories 1
Additional Building Above Grade
New Construction N
Schools
School District Indian River
Others
Tax ID 533-20.14-50.00
Ownership Fee Simple
SqFt Source Estimated
Acceptable Financing Cash, Conventional
Listing Terms Cash, Conventional
Financing Cash,Conventional
Read Less Info
Want to know what your home might be worth? Contact us for a FREE valuation!

Our team is ready to help you sell your home for the highest possible price ASAP

Bought with Jamie Caine • Coldwell Banker Realty

"My job is to find and attract mastery-based agents to the office, protect the culture, and make sure everyone is happy! "






