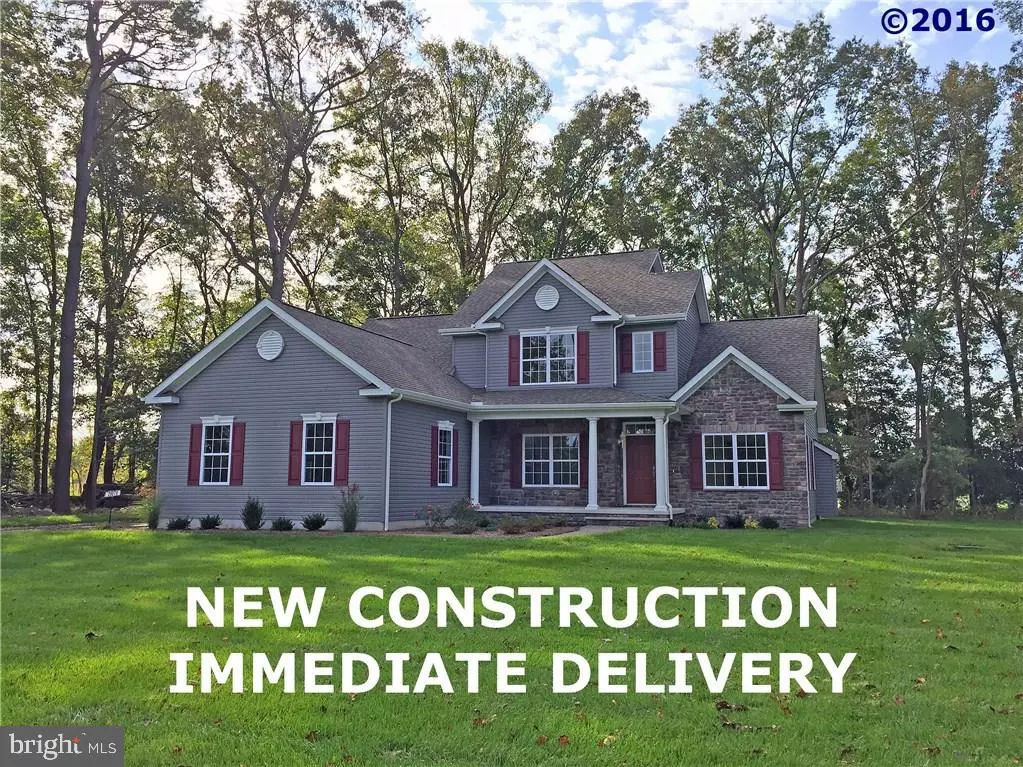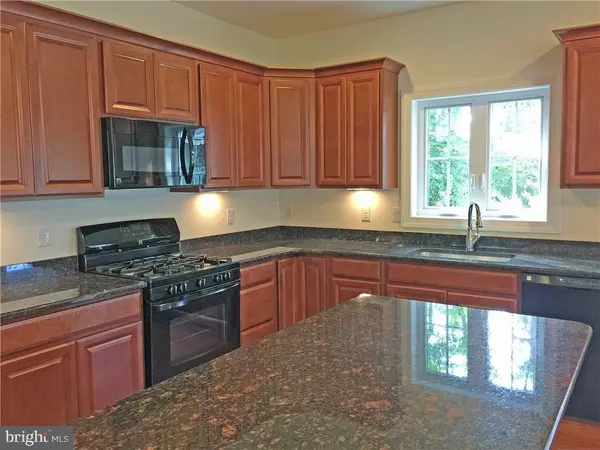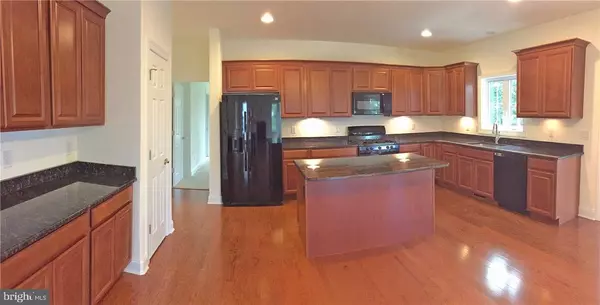$406,000
$405,341
0.2%For more information regarding the value of a property, please contact us for a free consultation.
4 Beds
3 Baths
2,653 SqFt
SOLD DATE : 12/29/2016
Key Details
Sold Price $406,000
Property Type Single Family Home
Sub Type Detached
Listing Status Sold
Purchase Type For Sale
Square Footage 2,653 sqft
Price per Sqft $153
Subdivision River Rock Run
MLS Listing ID 1001199716
Sold Date 12/29/16
Style Contemporary
Bedrooms 4
Full Baths 2
Half Baths 1
HOA Fees $41/ann
HOA Y/N Y
Abv Grd Liv Area 2,653
Originating Board SCAOR
Year Built 2016
Lot Size 0.750 Acres
Acres 0.75
Property Description
"IMMEDIATE DELIVERY" - Hawthorne II model with 2-ft. bump-out extension on the rear of home and finished 4th bedroom for more square footage than the standard model. Home features stone front accents. Gas fireplace in Great Room. Formal dining room. Large kitchen w/granite & upgraded cabinets with crown molding opens to the great room. Sun room. Side-entry garage for great curb appeal plus a detached 2-car garage. Conditioned crawl space. Heat pump with energy efficient gas back-up. There are more extras, too. Ask about any avail incentives. 'On-site un-licensed salespeople represent Seller only.' New construction price is subject to change by Developer w/out advanced notice as construction progresses - check w/your Realtor for current availability & prices.
Location
State DE
County Sussex
Area Broadkill Hundred (31003)
Interior
Interior Features Attic, Kitchen - Eat-In, Pantry
Hot Water Electric
Heating Forced Air, Propane, Heat Pump(s)
Cooling Central A/C, Zoned
Flooring Carpet, Hardwood, Tile/Brick, Vinyl
Fireplaces Number 1
Fireplaces Type Gas/Propane
Equipment Dishwasher, Icemaker, Refrigerator, Microwave, Oven/Range - Electric, Oven/Range - Gas, Washer/Dryer Hookups Only, Water Heater
Furnishings No
Fireplace Y
Window Features Insulated,Screens
Appliance Dishwasher, Icemaker, Refrigerator, Microwave, Oven/Range - Electric, Oven/Range - Gas, Washer/Dryer Hookups Only, Water Heater
Heat Source Bottled Gas/Propane
Exterior
Exterior Feature Porch(es)
Parking Features Garage Door Opener
Garage Spaces 8.0
Water Access N
Roof Type Architectural Shingle
Porch Porch(es)
Total Parking Spaces 8
Garage N
Building
Lot Description Landscaping
Story 2
Foundation Block, Crawl Space
Water Well
Architectural Style Contemporary
Level or Stories 2
Additional Building Above Grade
Structure Type Vaulted Ceilings
New Construction Y
Schools
School District Cape Henlopen
Others
Tax ID 235-22.00-808.00
Ownership Fee Simple
SqFt Source Estimated
Acceptable Financing Cash, Conventional
Listing Terms Cash, Conventional
Financing Cash,Conventional
Read Less Info
Want to know what your home might be worth? Contact us for a FREE valuation!

Our team is ready to help you sell your home for the highest possible price ASAP

Bought with Non Subscribing Member • Non Subscribing Office
"My job is to find and attract mastery-based agents to the office, protect the culture, and make sure everyone is happy! "






