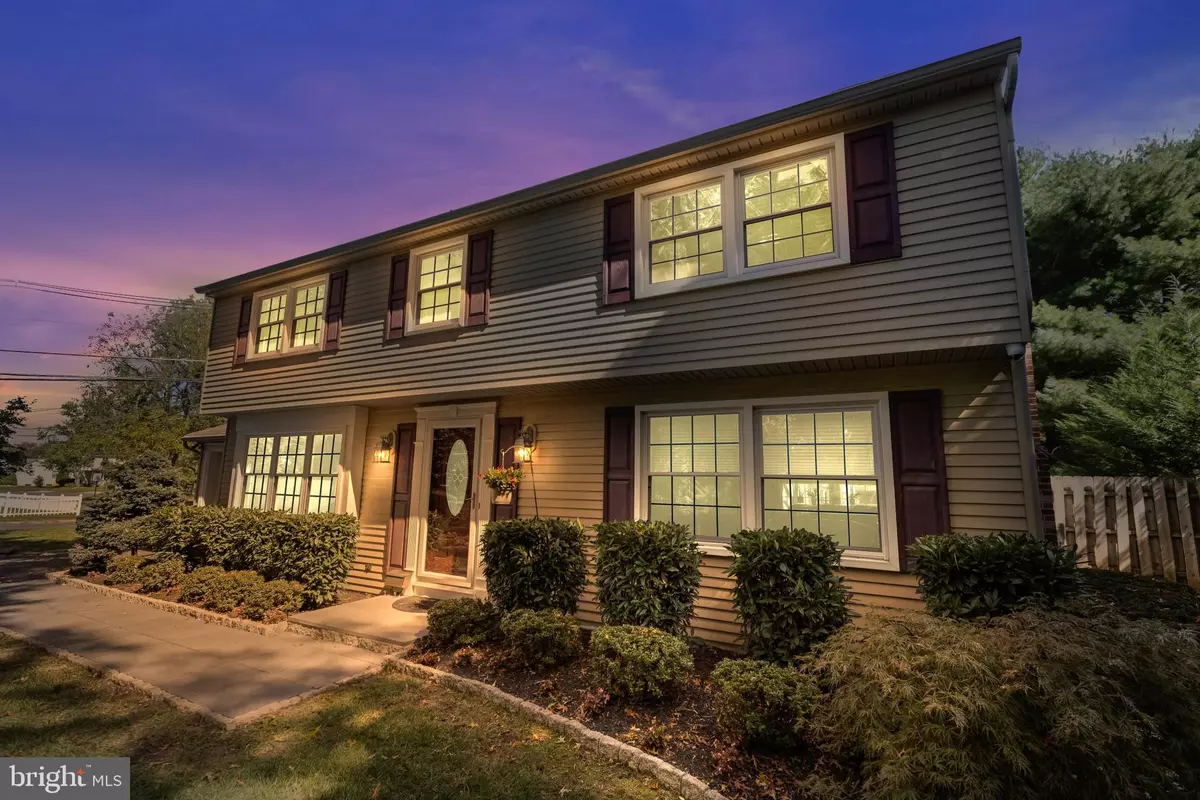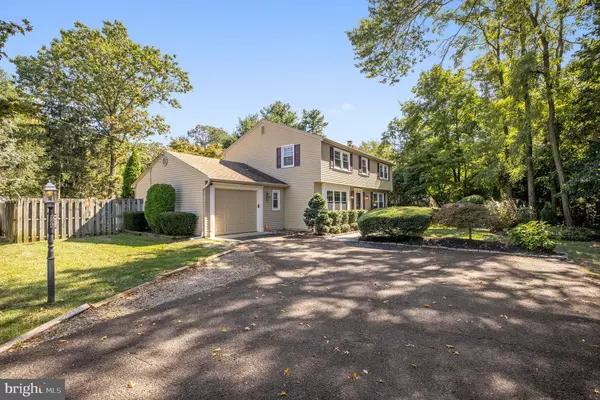$425,000
$425,000
For more information regarding the value of a property, please contact us for a free consultation.
4 Beds
4 Baths
1,894 SqFt
SOLD DATE : 11/18/2021
Key Details
Sold Price $425,000
Property Type Single Family Home
Sub Type Detached
Listing Status Sold
Purchase Type For Sale
Square Footage 1,894 sqft
Price per Sqft $224
Subdivision None Available
MLS Listing ID NJCD2008066
Sold Date 11/18/21
Style Colonial
Bedrooms 4
Full Baths 2
Half Baths 2
HOA Y/N N
Abv Grd Liv Area 1,894
Originating Board BRIGHT
Year Built 1967
Annual Tax Amount $8,805
Tax Year 2020
Lot Size 0.388 Acres
Acres 0.39
Lot Dimensions 100.00 x 169.00
Property Description
Situated on a beautifully landscaped corner lot, 1201 Caldwell is the perfect place to call home! Enter inside into the cozy foyer and have easy access to both the formal dining room, with bold paint and large windows and the family room with exposed brick mantel fireplace and ample windows allowing light to flood the room. The eat-in kitchen has stainless steel appliances, bright white cabinets, upgraded countertops, tile flooring, and recessed lighting. Off the kitchen are a laundry room and half bath. Upstairs the primary bedroom is large with an ensuite bath with dual vanity and walk-in shower. The remaining three bedrooms are all equally spacious and bright with ample storage. They have shared access to the full hallway bath. Downstairs, the finished basement, complete with a kitchenette and bathroom, is great for hosting all types of gatherings. Outside, the backyard offers prime outdoor living, with a custom-designed outdoor entertainment patio with bar, refrigerator, griddle, grill, cooking burners, and authentic wood-burning pizza ovenperfect for hosting a summertime cookout and outdoor recreation! The heated garage has new cabinets, a sink and refrigerator, and built-in storage. Living at 1201 Caldwell Road, you will be nestled within a serene neighborhood with wooded areas. Yet, you will still be steps away from the historic Haddonfield with a variety of shops as well as from the neighborhood park with playgrounds and walking trails; 5 minutes from Ellisburg shopping center with Whole Foods and other restaurants; 9 minutes from the Cherry Hill Mall; less than 10 minutes from the Garden State shopping area which includes HomeDepot, Wegmans, Costco, Trader Joes, and many other shops and restaurants; and 15 minutes from 3 bridges to Philadelphia! You will also be within the top-rated Cherry Hill school system. The School Bus stop is right at the corner of the home. Schedule an appointment today!
Location
State NJ
County Camden
Area Cherry Hill Twp (20409)
Zoning RES
Rooms
Other Rooms Living Room, Dining Room, Primary Bedroom, Bedroom 2, Bedroom 3, Kitchen, Basement, Foyer, Bedroom 1, Laundry, Mud Room, Utility Room, Bathroom 1, Bathroom 2, Bathroom 3, Primary Bathroom
Basement Full, Fully Finished
Interior
Interior Features Primary Bath(s), Kitchen - Eat-In, Ceiling Fan(s), Attic/House Fan, Recessed Lighting, Stall Shower, WhirlPool/HotTub, Window Treatments
Hot Water Natural Gas
Heating Forced Air
Cooling Central A/C
Fireplaces Number 1
Fireplaces Type Brick, Mantel(s), Wood
Equipment Oven - Wall, Cooktop, Stove, Range Hood, Dryer, Washer, Refrigerator, Dishwasher
Fireplace Y
Appliance Oven - Wall, Cooktop, Stove, Range Hood, Dryer, Washer, Refrigerator, Dishwasher
Heat Source Natural Gas
Laundry Main Floor
Exterior
Exterior Feature Patio(s), Brick
Parking Features Inside Access, Additional Storage Area, Built In
Garage Spaces 4.0
Utilities Available Cable TV
Water Access N
View Trees/Woods
Roof Type Shingle
Accessibility None
Porch Patio(s), Brick
Attached Garage 1
Total Parking Spaces 4
Garage Y
Building
Lot Description Corner
Story 2
Foundation Brick/Mortar
Sewer Public Sewer
Water Public
Architectural Style Colonial
Level or Stories 2
Additional Building Above Grade, Below Grade
New Construction N
Schools
School District Cherry Hill Township Public Schools
Others
Pets Allowed Y
Senior Community No
Tax ID 09-00404 43-00011
Ownership Fee Simple
SqFt Source Assessor
Security Features Security System,24 hour security,Carbon Monoxide Detector(s),Exterior Cameras,Fire Detection System,Smoke Detector
Special Listing Condition Standard
Pets Allowed No Pet Restrictions
Read Less Info
Want to know what your home might be worth? Contact us for a FREE valuation!

Our team is ready to help you sell your home for the highest possible price ASAP

Bought with Eric C. Axelson • Coldwell Banker Realty
"My job is to find and attract mastery-based agents to the office, protect the culture, and make sure everyone is happy! "






