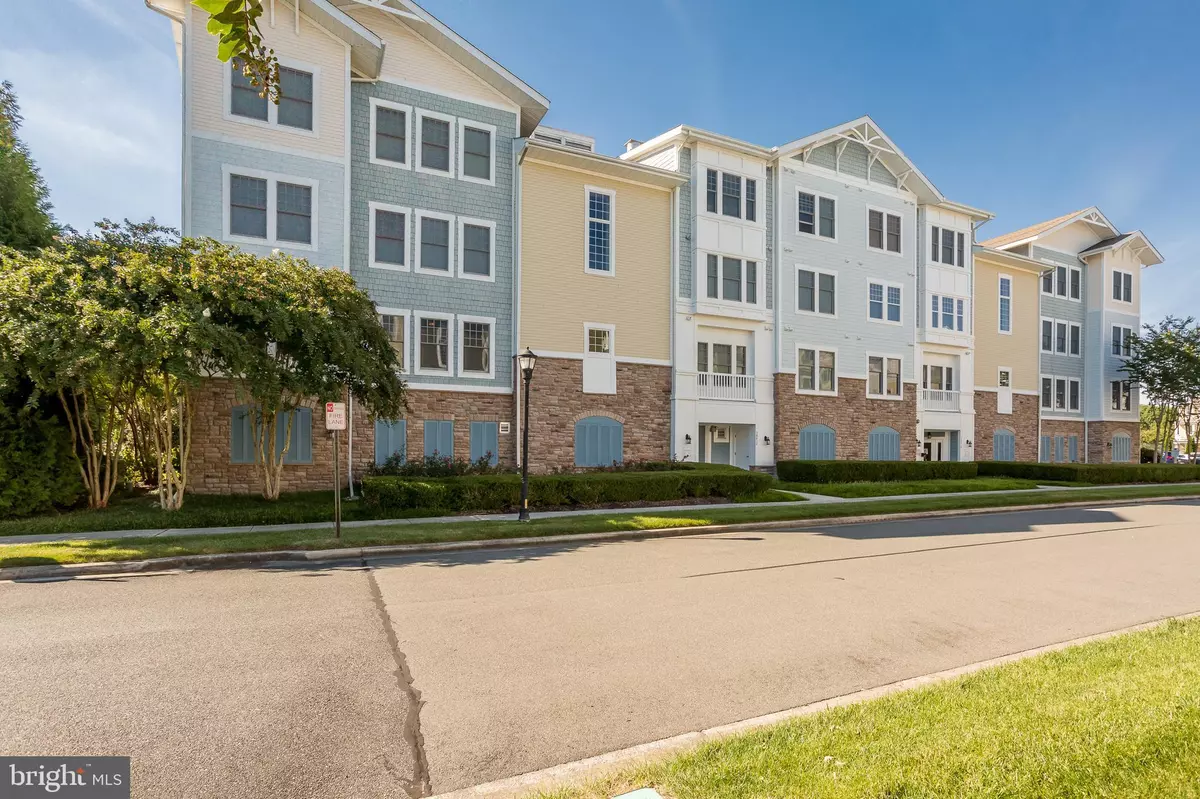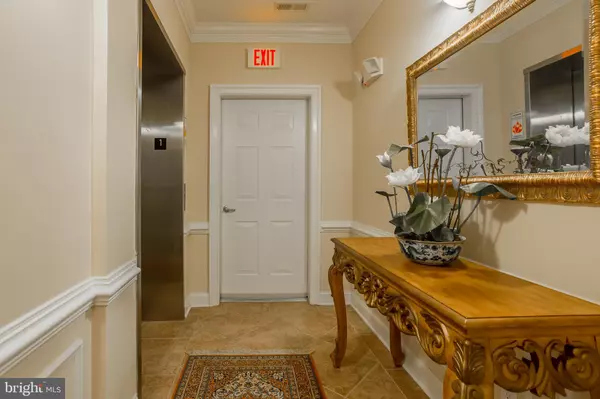$542,500
$549,900
1.3%For more information regarding the value of a property, please contact us for a free consultation.
3 Beds
3 Baths
2,575 SqFt
SOLD DATE : 11/12/2021
Key Details
Sold Price $542,500
Property Type Condo
Sub Type Condo/Co-op
Listing Status Sold
Purchase Type For Sale
Square Footage 2,575 sqft
Price per Sqft $210
Subdivision Bayside
MLS Listing ID DESU2007280
Sold Date 11/12/21
Style Unit/Flat
Bedrooms 3
Full Baths 3
Condo Fees $1,321/qua
HOA Fees $177/qua
HOA Y/N Y
Abv Grd Liv Area 2,575
Originating Board BRIGHT
Year Built 2008
Property Description
This is an opportunity not to be missed! This well appointed condo is located in the sought after community of Bayside near Fenwick beach featuring a Jack Nicklaus golf course, 4 pools, 4 restaurant/bars/grills, a community clubhouse, a health/aquatic club, dog park, walking trails, and waterfront activities, including kayaking . Spacious and full of upgrades, including a gourmet kitchen with pizza oven/bread warmer, convection wall oven, flat top stove, double pantries, upgraded raised panel cabinets with soft close drawers, stainless steel appliances, granite countertops and kitchen island with breakfast bar. The family room and breakfast areas are off of the kitchen with the screened porch just off breakfast area. The formal living and dining rooms are located in one large room, offering flexible furniture placement. The living room offers a gas fireplace and window seat. The main living areas are all hardwood floors and the flooring in the baths is tile. The spacious main bedroom suite is complete with a large walk-in closet, and a 4 piece bath with jetted tub and walk-in shower. The 2nd bedroom has private access to the hall bath and the 3rd bedroom is en suite with its own private bath. Pull under the building into your private, covered oversized 2 car garage with an additional storage room. Enjoy your covered walk to the door to the elevator. When the elevator door opens, it opens to your private vestibule. Want close proximity to the pool and tennis area, you have it! Walk out your door and enter into the pool or tennis areas. Live here full time, use as a second home and/or a great rental and investment property. The Freeman Stage is located within minutes from your condo within the community. There you can enjoy all types of live entertainment under the stars. Don't miss this great opportunity!
Location
State DE
County Sussex
Area Baltimore Hundred (31001)
Zoning MR
Rooms
Other Rooms Living Room, Dining Room, Primary Bedroom, Kitchen, Family Room, Great Room, Utility Room, Bathroom 2, Bathroom 3, Primary Bathroom, Screened Porch, Additional Bedroom
Main Level Bedrooms 3
Interior
Interior Features Built-Ins, Carpet, Ceiling Fan(s), Combination Dining/Living, Family Room Off Kitchen, Flat, Kitchen - Gourmet, Kitchen - Island, Pantry, Primary Bath(s), Recessed Lighting, Stall Shower, Upgraded Countertops, Walk-in Closet(s), WhirlPool/HotTub, Window Treatments, Wood Floors
Hot Water Propane
Heating Forced Air
Cooling Central A/C
Flooring Carpet, Tile/Brick
Fireplaces Number 1
Fireplaces Type Gas/Propane
Equipment Dishwasher, Dryer - Electric, Microwave, Oven - Self Cleaning, Refrigerator, Washer
Fireplace Y
Appliance Dishwasher, Dryer - Electric, Microwave, Oven - Self Cleaning, Refrigerator, Washer
Heat Source Propane - Metered
Laundry Main Floor
Exterior
Exterior Feature Porch(es), Screened
Parking Features Covered Parking, Inside Access, Oversized, Garage Door Opener
Garage Spaces 2.0
Amenities Available Cable, Elevator, Golf Club, Golf Course, Tennis Courts, Tot Lots/Playground, Pool - Outdoor, Swimming Pool, Pool - Indoor, Basketball Courts, Beach, Common Grounds, Community Center, Fitness Center, Pier/Dock, Transportation Service, Volleyball Courts, Security
Water Access N
Roof Type Architectural Shingle
Accessibility None
Porch Porch(es), Screened
Total Parking Spaces 2
Garage Y
Building
Story 1
Unit Features Garden 1 - 4 Floors
Foundation Slab
Sewer Private Sewer
Water Public
Architectural Style Unit/Flat
Level or Stories 1
Additional Building Above Grade
New Construction N
Schools
School District Indian River
Others
Pets Allowed Y
HOA Fee Include All Ground Fee,Common Area Maintenance,Ext Bldg Maint,Insurance,Lawn Care Front,Lawn Care Rear,Lawn Care Side,Lawn Maintenance,Management,Pool(s),Recreation Facility,Reserve Funds,Road Maintenance,Security Gate,Snow Removal,Trash
Senior Community No
Tax ID 533-19.00-1016.00-101B
Ownership Condominium
Acceptable Financing Cash, Conventional
Listing Terms Cash, Conventional
Financing Cash,Conventional
Special Listing Condition Standard
Pets Allowed No Pet Restrictions
Read Less Info
Want to know what your home might be worth? Contact us for a FREE valuation!

Our team is ready to help you sell your home for the highest possible price ASAP

Bought with Beth Miller • Berkshire Hathaway HomeServices PenFed Realty - OP
"My job is to find and attract mastery-based agents to the office, protect the culture, and make sure everyone is happy! "






