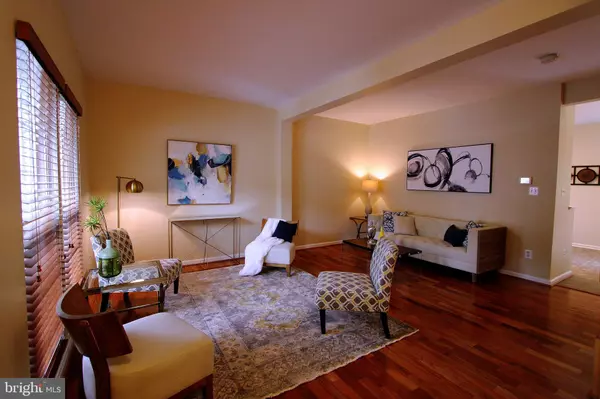$540,000
$544,999
0.9%For more information regarding the value of a property, please contact us for a free consultation.
3 Beds
4 Baths
1,806 SqFt
SOLD DATE : 11/10/2021
Key Details
Sold Price $540,000
Property Type Townhouse
Sub Type Interior Row/Townhouse
Listing Status Sold
Purchase Type For Sale
Square Footage 1,806 sqft
Price per Sqft $299
Subdivision Kingstowne
MLS Listing ID VAFX2001075
Sold Date 11/10/21
Style Colonial
Bedrooms 3
Full Baths 3
Half Baths 1
HOA Fees $101/qua
HOA Y/N Y
Abv Grd Liv Area 1,364
Originating Board BRIGHT
Year Built 1994
Annual Tax Amount $5,827
Tax Year 2021
Lot Size 1,507 Sqft
Acres 0.03
Property Description
Note: Price Reduced! Welcome to 6534 Parish Glebe Lane, a turnkey 3 level brick-front townhouse with 3 bedrooms and 3.5 bathrooms. This Providence model town home backs to trees / parkland in desirable Island Creek. Two side by side reserved parking places out front means you'll never have to say"Honey can you let me out of the driveway" Beautiful hardwoods greet you in the large living room. Fresh neutral paint throughout, plus brand-new carpet on the upper and lower levels. Exceptional kitchen showcases all stainless appliances (brand new refrigerator and dishwasher), modern white cabinetry, Corian countertops, tile backsplash, plus a center island that provides extra workspace and storage, all illuminated by recessed lighting. Step out from kitchen to deck and enjoy views of woods, within sight of asphalt walking path that leads back into parkland. The master bedroom suite with vaulted ceilings includes a large walk-in closet and private bath with double sink vanity. Downstairs you will find the spacious recreation room / separate living area with cozy gas fireplace and a built in office work station (with FIOS gigabit connectivity) which walks out to fenced backyard. Lower level also includes a third full bathroom and huge laundry room / shop area with lots of storage space. Updated HVAC, hot water heater, roof, and windows complete this picture. This home is within the very popular Island Creek Elementary School boundary-line. Island Creek also has many amenities including pools, basketball courts, tennis courts, club house, & play grounds for the kids. The superior location provides easy access to Fort Belvoir, I-95/395/495, the Fairfax Co Pkwy, Wegmans, Greater Kingstowne has two Town Centers with shops, restaurants, movie theaters, and more! It is a short drive to the Springfield Metro for easy commuting to Washington DC and the Pentagon. Come see for yourself.
Location
State VA
County Fairfax
Zoning R-12
Rooms
Other Rooms Living Room, Dining Room, Primary Bedroom, Bedroom 2, Bedroom 3, Kitchen, Family Room, Basement
Basement Fully Finished, Full, Outside Entrance, Walkout Level
Interior
Interior Features Walk-in Closet(s), Window Treatments, Ceiling Fan(s), Combination Kitchen/Dining, Kitchen - Island, Recessed Lighting, Wood Floors, Carpet
Hot Water Natural Gas
Heating Forced Air
Cooling Central A/C, Ceiling Fan(s)
Flooring Carpet, Hardwood
Fireplaces Number 1
Fireplaces Type Gas/Propane
Equipment Built-In Microwave, Dryer, Disposal, Dishwasher, Exhaust Fan, Icemaker, Microwave, Refrigerator, Stove, Washer
Furnishings No
Fireplace Y
Window Features Double Pane,Double Hung,Energy Efficient
Appliance Built-In Microwave, Dryer, Disposal, Dishwasher, Exhaust Fan, Icemaker, Microwave, Refrigerator, Stove, Washer
Heat Source Natural Gas
Laundry Basement
Exterior
Exterior Feature Deck(s)
Parking On Site 2
Fence Wood
Utilities Available Under Ground
Amenities Available Basketball Courts, Tennis Courts, Tot Lots/Playground, Pool - Outdoor, Community Center
Waterfront N
Water Access N
View Trees/Woods
Roof Type Shingle
Accessibility None
Porch Deck(s)
Parking Type Parking Lot
Garage N
Building
Story 3
Foundation Slab
Sewer Public Sewer
Water Public
Architectural Style Colonial
Level or Stories 3
Additional Building Above Grade, Below Grade
Structure Type 9'+ Ceilings,Vaulted Ceilings
New Construction N
Schools
Elementary Schools Island Creek
Middle Schools Hayfield Secondary School
High Schools Hayfield
School District Fairfax County Public Schools
Others
HOA Fee Include Common Area Maintenance,Snow Removal,Trash
Senior Community No
Tax ID 0904 11010042
Ownership Fee Simple
SqFt Source Assessor
Special Listing Condition Standard
Read Less Info
Want to know what your home might be worth? Contact us for a FREE valuation!

Our team is ready to help you sell your home for the highest possible price ASAP

Bought with Eduardo Espichan • Samson Properties

"My job is to find and attract mastery-based agents to the office, protect the culture, and make sure everyone is happy! "






