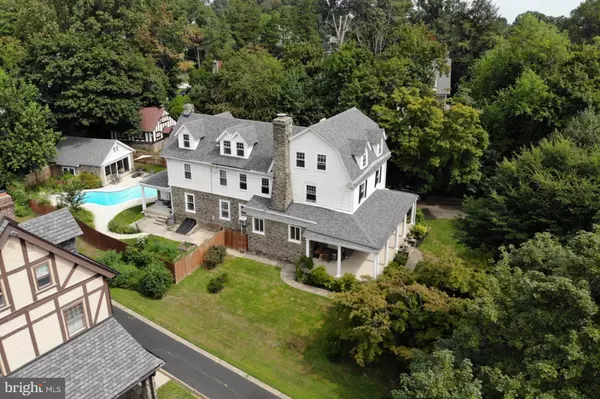$575,000
$635,000
9.4%For more information regarding the value of a property, please contact us for a free consultation.
6 Beds
3 Baths
4,526 SqFt
SOLD DATE : 10/25/2021
Key Details
Sold Price $575,000
Property Type Single Family Home
Sub Type Detached
Listing Status Sold
Purchase Type For Sale
Square Footage 4,526 sqft
Price per Sqft $127
Subdivision Elkins Park
MLS Listing ID PAMC2009934
Sold Date 10/25/21
Style Colonial
Bedrooms 6
Full Baths 2
Half Baths 1
HOA Y/N N
Abv Grd Liv Area 4,526
Originating Board BRIGHT
Year Built 1900
Annual Tax Amount $12,276
Tax Year 2021
Lot Size 0.464 Acres
Acres 0.46
Lot Dimensions 137.00 x 0.00
Property Description
This turn of the century stone colonial home has been lovingly restored by its current owners with great attention to detail. With 6 bedrooms, 2.5 bathrooms and 4,526 square feet of living space there is plenty of room for everyone. Features include: Wraparound rocking chair porch with stone planters; Grand foyer with chair rail, wainscoting and columns; Original oak floors with mahogany ribbon throughout; Huge living room with vaulted ceiling, crown molding and an impressive stone fireplace; Leaded glass windows in living room and stairwell; Formal dining room with original window seating; Gorgeous half bath with unique vanity and marble counter; High end vintage lighting fixtures, ceiling fans and door knobs; Large windows with deep sills, wide trim and rosette corners. And that is just for starters. Each room has been painted with lovely earth tones by local artist. There are 4 large bedrooms and 2 tastefully partially renovated bathrooms on 2nd floor (keeping some of the original features). There is a large open studio space on the 3rd floor with 2 additional bedrooms. The kitchen has been recently renovated and includes brand new stainless steel appliances, gorgeous slate flooring and chopping block counters. Also recently finished is the 1st floor laundry room with brand new high efficiency washer and dryer and a convenient kitchen pantry with interior lighting and ample shelving. There is a brand new roof ready for solar panels and 23 brand new windows - both roof and windows come with transferrable warranties. When you have 4,526 square feet there is also plenty of storage space. The 3rd floor has 2 convenient storage closets for off-season items and the full basement has plenty of additional room for storage as well as a work bench and tool rack. If so desired, finishing the basement would greatly enhance the home's square footage and value. The owners themselves have done some lovely landscaping with mature plantings and exquisite flowers and 3 raised beds for vegetables and herbs. Don't forget the inground pool with under-water light for night-time swimming. A brand new high efficiency pool pump was just installed and will save the new owners on electricity. Great home for large gatherings and entertaining. Includes all pool furniture and equipment. This home is a dream come true if you love the charm of colonial homes. Please note that the pool house is offered in AS IS condition and awaiting your imagination (dressing rooms with outdoor kitchen? in-law suite?). Don't let this opportunity pass by because the property is certain to sell quickly. It is conveniently located within walking distance of two train stations and a local grocery store. This home offers the best of both worlds ---with a short drive to center city and all that city life to offer--- and yet the peace, tranquility and community vibe of Elkins Park.
Location
State PA
County Montgomery
Area Cheltenham Twp (10631)
Zoning RESIDENTIAL
Rooms
Other Rooms Living Room, Dining Room, Primary Bedroom, Bedroom 2, Bedroom 3, Bedroom 4, Kitchen, Bedroom 1, Laundry, Hobby Room, Full Bath, Half Bath
Basement Interior Access, Outside Entrance, Poured Concrete, Unfinished, Walkout Stairs, Workshop
Interior
Interior Features Attic, Attic/House Fan, Chair Railings, Crown Moldings, Formal/Separate Dining Room, Recessed Lighting, Stain/Lead Glass, Wainscotting, Wood Floors
Hot Water 60+ Gallon Tank
Heating Radiator
Cooling Ceiling Fan(s), Window Unit(s)
Flooring Ceramic Tile, Hardwood
Fireplaces Number 1
Fireplaces Type Stone, Wood
Equipment Dishwasher, Disposal, Dryer - Electric, Dual Flush Toilets, Energy Efficient Appliances, ENERGY STAR Clothes Washer, Icemaker, Oven - Self Cleaning, Oven/Range - Gas, Range Hood, Stainless Steel Appliances, Washer, Water Heater
Fireplace Y
Appliance Dishwasher, Disposal, Dryer - Electric, Dual Flush Toilets, Energy Efficient Appliances, ENERGY STAR Clothes Washer, Icemaker, Oven - Self Cleaning, Oven/Range - Gas, Range Hood, Stainless Steel Appliances, Washer, Water Heater
Heat Source Natural Gas
Exterior
Garage Spaces 4.0
Utilities Available Cable TV Available, Natural Gas Available, Phone Available
Waterfront N
Water Access N
Roof Type Shingle
Accessibility None
Parking Type Driveway
Total Parking Spaces 4
Garage N
Building
Lot Description Rear Yard, Front Yard, Vegetation Planting, SideYard(s), Poolside
Story 3
Foundation Other
Sewer Public Sewer
Water Public
Architectural Style Colonial
Level or Stories 3
Additional Building Above Grade, Below Grade
New Construction N
Schools
Elementary Schools Myers
Middle Schools Cedarbrook
High Schools Cheltenham
School District Cheltenham
Others
Pets Allowed Y
Senior Community No
Tax ID 31-00-19837-004
Ownership Fee Simple
SqFt Source Estimated
Acceptable Financing Conventional, FHA 203(b), FHA 203(k), Cash, FHVA, FHA, VA
Listing Terms Conventional, FHA 203(b), FHA 203(k), Cash, FHVA, FHA, VA
Financing Conventional,FHA 203(b),FHA 203(k),Cash,FHVA,FHA,VA
Special Listing Condition Standard
Pets Description No Pet Restrictions
Read Less Info
Want to know what your home might be worth? Contact us for a FREE valuation!

Our team is ready to help you sell your home for the highest possible price ASAP

Bought with Jeff Chirico • BHHS Fox & Roach-Chestnut Hill

"My job is to find and attract mastery-based agents to the office, protect the culture, and make sure everyone is happy! "






