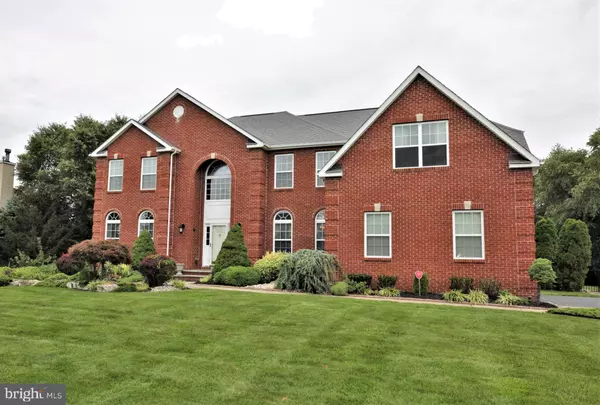$890,000
$879,900
1.1%For more information regarding the value of a property, please contact us for a free consultation.
4 Beds
3 Baths
3,452 SqFt
SOLD DATE : 10/12/2021
Key Details
Sold Price $890,000
Property Type Single Family Home
Sub Type Detached
Listing Status Sold
Purchase Type For Sale
Square Footage 3,452 sqft
Price per Sqft $257
Subdivision Dynasty Estate
MLS Listing ID NJMX2000572
Sold Date 10/12/21
Style Colonial
Bedrooms 4
Full Baths 2
Half Baths 1
HOA Y/N N
Abv Grd Liv Area 3,452
Originating Board BRIGHT
Year Built 2005
Annual Tax Amount $16,481
Tax Year 2020
Lot Size 0.651 Acres
Acres 0.65
Lot Dimensions 0.00 x 0.00
Property Description
Elegant 4 bedrooms, 2.5 bath Yardley model located in the very prestigious community Dynasty Estates. This home is full of many wonderful upgrades, special touches, and tasteful decor throughout, perfect for today's living. Features: beautiful two-story foyer; elegant formal living and dining rooms with crown and chair moldings; stunning two-story family room with soaring high ceilings, tall windows and gas fireplace with custom wood mantle; gorgeous kitchen with granite top center island, granite counter tops with tile backsplash, marble flooring, stainless steel appliances, built in microwave and a sunny, delightful breakfast area; off the breakfast area is a bright and airy sun room with marble flooring and access to the back deck and heated inground pool; a convenient study, powder room and laundry room with utility's sink complete the main level. The upper lever features: luxurious master suite with a cozy sitting room, tray ceiling and a lavish bath with soaking tub, private shower, and double sink; 3 additional sizable bedrooms share an updated hall bathroom. Vacation at home when you step outside onto the upper deck down to lower patio that surrounds the glistening heated in-ground pool with diving board, idyllic gardens, surrounded by mature trees offering the perfect amount of privacy & seclusion. The perfect spot to relax or entertain. Additional features: full basement plumbing ready for a bathroom if desired, 9ft ceilings and walk out bilco doors; recessed lighting throughout home; hardwood flooring in foyer, living room, dining room, study and family room; custom blinds throughout; 2 car side entry garage with a motion detector, 2 garage door openers and a keypad; driveway offers ample additional parking; newer furnace and air conditioner; newer water heater; security system; storage shed; 7 zone sprinkler system; all bathrooms have new granite counter tops, lighting and ceramic tile floors; new carpet throughout the 2nd level; no hoa fee; Extremely private location with the convenience of being close to highways, schools, shopping, restaurants and more!
Location
State NJ
County Middlesex
Area Monroe Twp (21212)
Zoning R
Rooms
Other Rooms Living Room, Dining Room, Primary Bedroom, Bedroom 2, Bedroom 3, Bedroom 4, Kitchen, Foyer, Study, Sun/Florida Room
Basement Full, Outside Entrance, Rough Bath Plumb
Interior
Interior Features Breakfast Area, Carpet, Ceiling Fan(s), Chair Railings, Crown Moldings, Dining Area, Floor Plan - Open, Formal/Separate Dining Room, Kitchen - Eat-In, Kitchen - Island, Primary Bath(s), Recessed Lighting, Soaking Tub, Sprinkler System, Stall Shower, Tub Shower, Upgraded Countertops, Walk-in Closet(s), Window Treatments, Wood Floors
Hot Water Natural Gas
Heating Forced Air
Cooling Ceiling Fan(s), Central A/C
Flooring Carpet, Ceramic Tile, Hardwood, Marble
Fireplaces Number 1
Heat Source Natural Gas
Laundry Has Laundry
Exterior
Exterior Feature Deck(s), Patio(s), Wrap Around
Parking Features Additional Storage Area, Garage - Side Entry
Garage Spaces 2.0
Pool Heated, In Ground
Water Access N
View Garden/Lawn, Trees/Woods
Accessibility None
Porch Deck(s), Patio(s), Wrap Around
Attached Garage 2
Total Parking Spaces 2
Garage Y
Building
Story 2
Sewer Public Sewer
Water Public
Architectural Style Colonial
Level or Stories 2
Additional Building Above Grade, Below Grade
Structure Type 9'+ Ceilings,2 Story Ceilings,Tray Ceilings
New Construction N
Schools
School District Monroe Township
Others
Senior Community No
Tax ID 12-00109-00001 12
Ownership Fee Simple
SqFt Source Assessor
Security Features Motion Detectors
Special Listing Condition Standard
Read Less Info
Want to know what your home might be worth? Contact us for a FREE valuation!

Our team is ready to help you sell your home for the highest possible price ASAP

Bought with Purnima C Talwar • Realty One Group Central
"My job is to find and attract mastery-based agents to the office, protect the culture, and make sure everyone is happy! "






