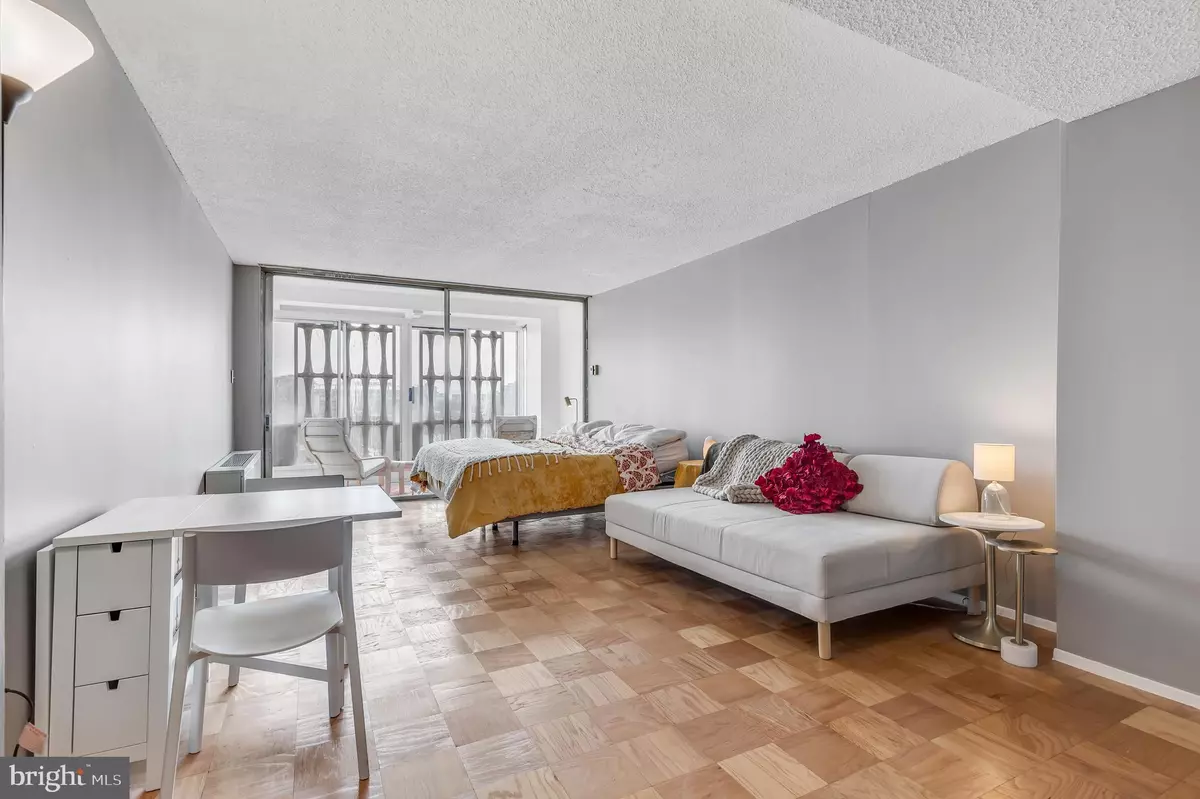$127,500
$140,000
8.9%For more information regarding the value of a property, please contact us for a free consultation.
1 Bath
650 SqFt
SOLD DATE : 09/28/2021
Key Details
Sold Price $127,500
Property Type Condo
Sub Type Condo/Co-op
Listing Status Sold
Purchase Type For Sale
Square Footage 650 sqft
Price per Sqft $196
Subdivision Sw Waterfront
MLS Listing ID DCDC512202
Sold Date 09/28/21
Style Traditional
Full Baths 1
Condo Fees $725/mo
HOA Y/N N
Abv Grd Liv Area 650
Originating Board BRIGHT
Year Built 1962
Annual Tax Amount $376,651
Tax Year 2020
Property Description
Located in the desirable South building, this spacious, sun-drenched studio boasts walls of windows, ample space to stretch out, and classic hardwood floors. Right off the living area is the covered porch- a perfect work from home space, as well as a place to enjoy your morning coffee or unwind after a long day with sunset views! The updated kitchen is outfitted with ample countertops and cabinet storage. Live in the heart of the SW Waterfront and have it all in the amenity-rich River Park Community! Co-op fees include gas, water, trash, sewer, electric, 24/7 concierge, fitness center, pool, security, party room, library, and more! Parking is available for rent inside the gated community. The Wharf's award-winning restaurants, Anthem, Nats Stadium, Audi Field, the Marina, and two metro stops all at your doorstep. Don't miss the opportunity to call this beautiful unit minutes away from all of the action home!
Location
State DC
County Washington
Zoning R-3
Interior
Interior Features Combination Dining/Living, Dining Area, Floor Plan - Open, Kitchen - Gourmet, Kitchen - Table Space, Upgraded Countertops, Wood Floors
Hot Water Other
Heating Other
Cooling Other
Flooring Hardwood, Wood
Equipment Disposal, Dishwasher, Freezer, Microwave, Oven/Range - Electric, Refrigerator, Stainless Steel Appliances
Appliance Disposal, Dishwasher, Freezer, Microwave, Oven/Range - Electric, Refrigerator, Stainless Steel Appliances
Heat Source Other
Exterior
Exterior Feature Enclosed, Patio(s)
Amenities Available Common Grounds, Elevator, Laundry Facilities, Party Room, Pool - Outdoor, Security, Swimming Pool
Waterfront N
Water Access N
Accessibility None
Porch Enclosed, Patio(s)
Parking Type On Street
Garage N
Building
Story 1
Unit Features Garden 1 - 4 Floors
Sewer Public Sewer
Water Public
Architectural Style Traditional
Level or Stories 1
Additional Building Above Grade
Structure Type High
New Construction N
Schools
School District District Of Columbia Public Schools
Others
Pets Allowed Y
HOA Fee Include Common Area Maintenance,Ext Bldg Maint,Management,Lawn Maintenance,Pool(s),Sewer,Snow Removal,Trash,Taxes,Gas,Water
Senior Community No
Tax ID 0546//0819
Ownership Cooperative
Security Features Desk in Lobby,Main Entrance Lock,Monitored
Special Listing Condition Standard
Pets Description Case by Case Basis
Read Less Info
Want to know what your home might be worth? Contact us for a FREE valuation!

Our team is ready to help you sell your home for the highest possible price ASAP

Bought with Ali Velasco • Keller Williams Capital Properties

"My job is to find and attract mastery-based agents to the office, protect the culture, and make sure everyone is happy! "






