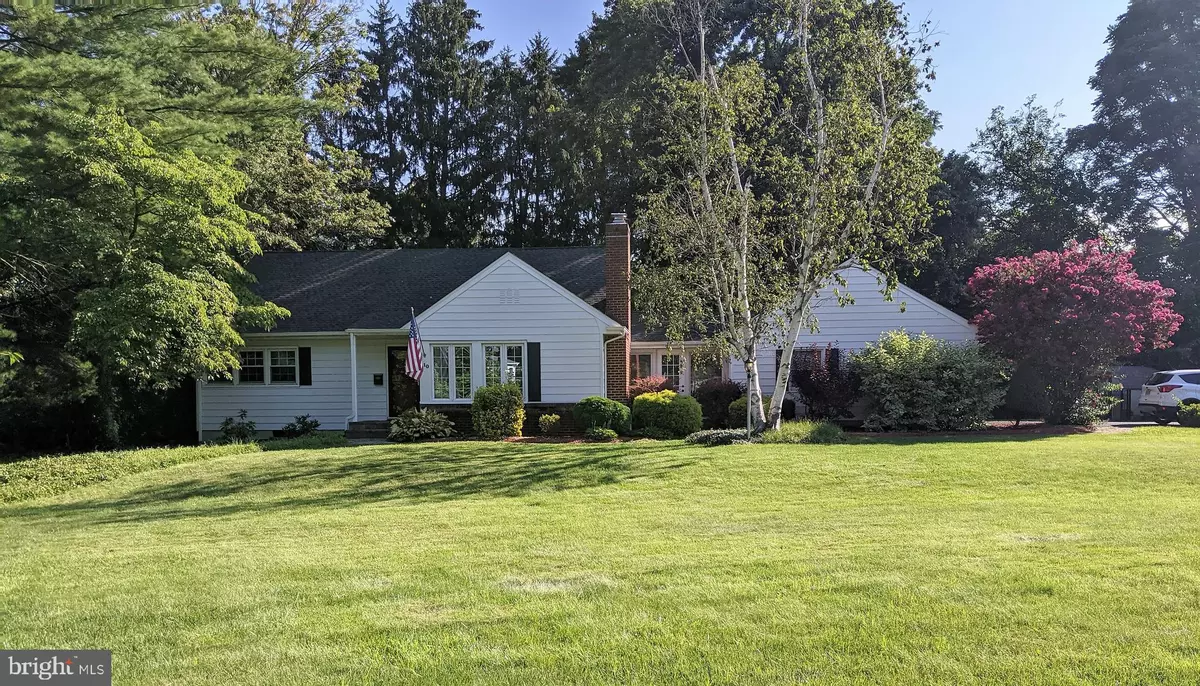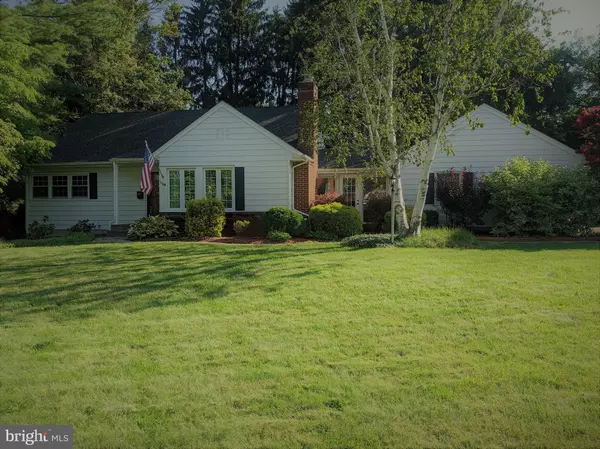$440,000
$424,900
3.6%For more information regarding the value of a property, please contact us for a free consultation.
4 Beds
2 Baths
1,760 SqFt
SOLD DATE : 09/29/2021
Key Details
Sold Price $440,000
Property Type Single Family Home
Sub Type Detached
Listing Status Sold
Purchase Type For Sale
Square Footage 1,760 sqft
Price per Sqft $250
Subdivision None Available
MLS Listing ID NJME2003354
Sold Date 09/29/21
Style Cape Cod
Bedrooms 4
Full Baths 2
HOA Y/N N
Abv Grd Liv Area 1,760
Originating Board BRIGHT
Year Built 1960
Annual Tax Amount $11,911
Tax Year 2020
Lot Size 0.558 Acres
Acres 0.56
Lot Dimensions 201x121
Property Description
More pictures coming!! Dont miss this beautifully remodeled 4-bedroom custom Cape Cod home located in desirable Hightstown Borough. This home boasts beautiful hardwood floors throughout and a wood-burning fireplace in the living room. The newly updated bright gourmet kitchen has stainless steel appliances, quartz countertops, and custom cabinetry that any home cook would love. The separate cozy dining room overlooks the private backyard. The first-floor features 2 bedrooms presently being used as home offices and a full bath. On the second floor, youll find 2 large bedrooms and a large remodeled full bath as well. The laundry is located in the full unfinished basement. Upon entering the home from the spacious 2-car garage is a large breezeway with floor to ceiling glass walls facing south providing a perfect spot for the plant lover. There is an entrance to the kitchen from here and an exit to the park-like fully fenced back yard with a paved patio. The homeowners have completed numerous upgrades such as replacing all the interior doors, bathroom remodeling in 2019, a kitchen makeover in 2020, and the roof replaced in 2021. Call to visit this lovely home today!
Location
State NJ
County Mercer
Area Hightstown Boro (21104)
Zoning R-1
Direction South
Rooms
Other Rooms Living Room, Dining Room, Primary Bedroom, Bedroom 2, Bedroom 3, Kitchen, Bedroom 1, Bathroom 1, Bathroom 2
Basement Full, Unfinished
Main Level Bedrooms 2
Interior
Interior Features Ceiling Fan(s), Kitchen - Eat-In
Hot Water Natural Gas
Heating Forced Air
Cooling Central A/C
Flooring Wood, Fully Carpeted, Tile/Brick
Fireplaces Number 1
Fireplaces Type Wood
Equipment Built-In Microwave, Dishwasher, Dryer, Oven/Range - Gas, Washer, Water Heater, Stainless Steel Appliances
Furnishings No
Fireplace Y
Window Features Double Hung
Appliance Built-In Microwave, Dishwasher, Dryer, Oven/Range - Gas, Washer, Water Heater, Stainless Steel Appliances
Heat Source Natural Gas
Laundry Basement
Exterior
Exterior Feature Patio(s), Breezeway
Parking Features Inside Access, Oversized
Garage Spaces 6.0
Utilities Available Cable TV
Water Access N
Roof Type Shingle
Accessibility 2+ Access Exits, Level Entry - Main
Porch Patio(s), Breezeway
Road Frontage Boro/Township
Attached Garage 2
Total Parking Spaces 6
Garage Y
Building
Lot Description Level, Front Yard, Rear Yard
Story 2
Foundation Block
Sewer Public Sewer
Water Public
Architectural Style Cape Cod
Level or Stories 2
Additional Building Above Grade, Below Grade
Structure Type Dry Wall
New Construction N
Schools
Middle Schools Melvin H Kreps School
High Schools Hightstown
School District East Windsor Regional Schools
Others
Pets Allowed Y
Senior Community No
Tax ID 04-00055-00006
Ownership Fee Simple
SqFt Source Estimated
Security Features Carbon Monoxide Detector(s),Smoke Detector
Acceptable Financing Cash, Conventional
Horse Property N
Listing Terms Cash, Conventional
Financing Cash,Conventional
Special Listing Condition Standard
Pets Allowed No Pet Restrictions
Read Less Info
Want to know what your home might be worth? Contact us for a FREE valuation!

Our team is ready to help you sell your home for the highest possible price ASAP

Bought with Ivan L Gutierrez • Boraie Realty
"My job is to find and attract mastery-based agents to the office, protect the culture, and make sure everyone is happy! "



