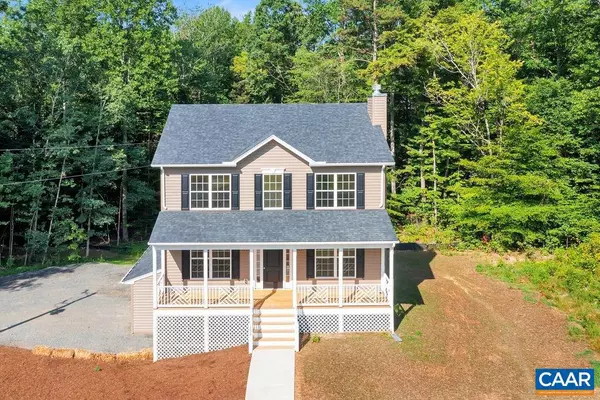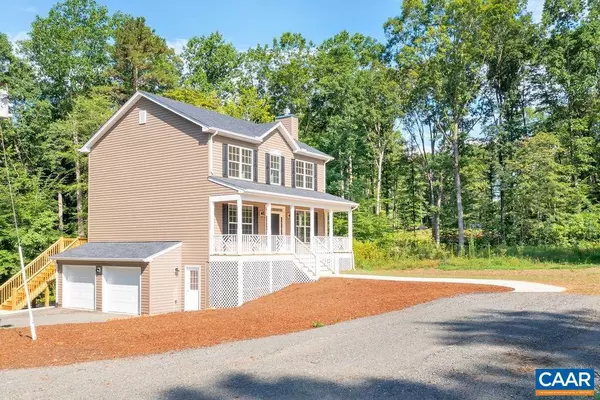$399,900
$399,900
For more information regarding the value of a property, please contact us for a free consultation.
3 Beds
4 Baths
2,535 SqFt
SOLD DATE : 09/24/2021
Key Details
Sold Price $399,900
Property Type Single Family Home
Sub Type Detached
Listing Status Sold
Purchase Type For Sale
Square Footage 2,535 sqft
Price per Sqft $157
Subdivision Unknown
MLS Listing ID 615988
Sold Date 09/24/21
Style Colonial
Bedrooms 3
Full Baths 2
Half Baths 2
HOA Y/N N
Abv Grd Liv Area 2,035
Originating Board CAAR
Year Built 2021
Annual Tax Amount $1
Tax Year 2021
Lot Size 2.000 Acres
Acres 2.0
Property Description
BRAND NEW READY FOR IMMEDIATE OCCUPANCY! Your family will love this spacious Colonial with huge windows allowing so much natural light, 30x14 Great room with wood burning FP, 9' ceilings on the main level, hardwood floors 1st & 2nd level, ceramic tile & double vanities in the bathrooms, GORGEOUS kitchen with stainless steel appliances, white 42" cabinets, amazing light granite on counters and center island. Owner's Suite has a cathedral ceiling, walk-in closet and large bath with soaking tub and separate tiled shower. Relax on the full front porch or your large private rear deck. Over-sized 2 car side-load garage, a large finished basement with LVT and a half bath, basement would make a great 4th bedroom for a teen or anyone. Situated on 2 acres, down a very nice private lane in scenic Barboursville only minutes to restaurants, shopping, Blue Ridge Parkway, endless hiking and all things outdoors right out your doorstep. Local builder Tony Davis with more than 30 years in the business delivers the best quality home you will find anywhere and at a price you can afford. Call for a showing today.,Granite Counter,White Cabinets,Fireplace in Great Room
Location
State VA
County Greene
Zoning A-1
Rooms
Other Rooms Living Room, Dining Room, Primary Bedroom, Kitchen, Family Room, Primary Bathroom, Full Bath, Half Bath, Additional Bedroom
Basement Fully Finished, Full, Heated, Interior Access, Outside Entrance, Walkout Level, Windows
Interior
Interior Features Walk-in Closet(s), Kitchen - Island
Heating Heat Pump(s)
Cooling Heat Pump(s)
Flooring Ceramic Tile, Hardwood
Fireplaces Number 1
Fireplaces Type Wood
Equipment Washer/Dryer Hookups Only, Dishwasher, Disposal, Oven/Range - Electric, Microwave
Fireplace Y
Window Features Insulated,Vinyl Clad
Appliance Washer/Dryer Hookups Only, Dishwasher, Disposal, Oven/Range - Electric, Microwave
Heat Source None
Exterior
Exterior Feature Deck(s), Porch(es)
Parking Features Garage - Side Entry, Basement Garage
View Garden/Lawn
Roof Type Architectural Shingle
Farm Other,Poultry
Accessibility None
Porch Deck(s), Porch(es)
Road Frontage Private
Garage Y
Building
Lot Description Sloping, Cul-de-sac
Story 2
Foundation Concrete Perimeter, Slab
Sewer Septic Exists
Water Well
Architectural Style Colonial
Level or Stories 2
Additional Building Above Grade, Below Grade
Structure Type 9'+ Ceilings,Vaulted Ceilings,Cathedral Ceilings
New Construction Y
Schools
Elementary Schools Nathanael Greene
High Schools William Monroe
School District Greene County Public Schools
Others
Ownership Other
Special Listing Condition Standard
Read Less Info
Want to know what your home might be worth? Contact us for a FREE valuation!

Our team is ready to help you sell your home for the highest possible price ASAP

Bought with KATHLEEN LONG • SAMSON PROPERTIES
"My job is to find and attract mastery-based agents to the office, protect the culture, and make sure everyone is happy! "




