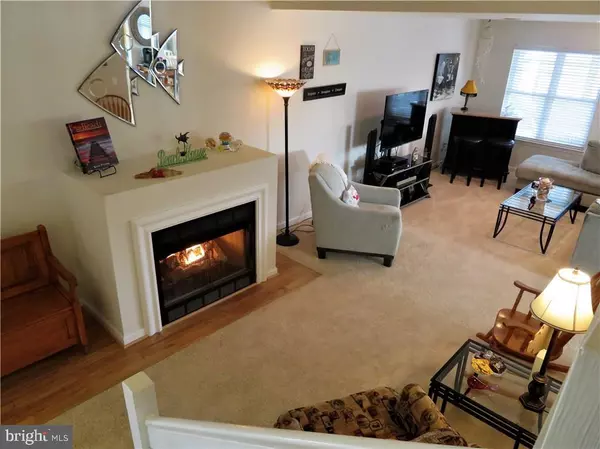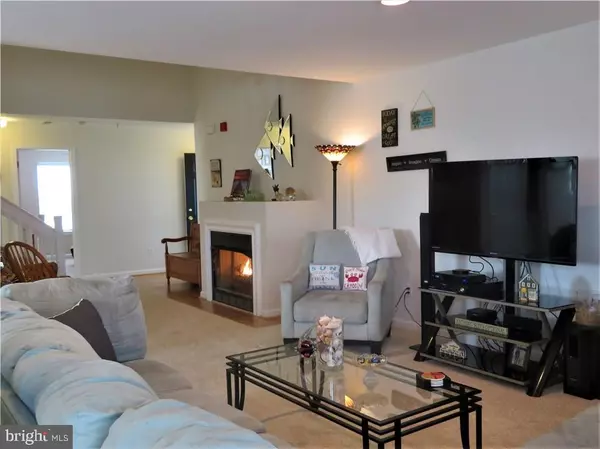$315,000
$329,000
4.3%For more information regarding the value of a property, please contact us for a free consultation.
5 Beds
4 Baths
3,000 SqFt
SOLD DATE : 02/16/2018
Key Details
Sold Price $315,000
Property Type Townhouse
Sub Type Interior Row/Townhouse
Listing Status Sold
Purchase Type For Sale
Square Footage 3,000 sqft
Price per Sqft $105
Subdivision Sanibel Village
MLS Listing ID 1001028092
Sold Date 02/16/18
Style Other
Bedrooms 5
Full Baths 3
Half Baths 1
Condo Fees $7,136
HOA Y/N N
Abv Grd Liv Area 3,000
Originating Board SCAOR
Year Built 2001
Property Description
Investors, Double down! Home Owners get twice as much! This townhouse style condo is large enough for TWO families to vacation in style. One of only seven ever built in Sanibel Village, this beautiful 5 bedroom, 3.5 bath, condo can be everything to everyone: a summer Shangri-La, your primary residence at the beach, or an investment rental property. Rarely available penthouse corner unit -- accessible by elevator -- features a very spacious layout, open kitchen, two master bedroom suites (one on each level), a sunlit four-season room, and two private sun decks. The home's casual elegance is accentuated by its grand foyer and vaulted ceilings. Sanibel Village is a quiet yet active community that shares tennis courts, 3 outdoor pools, and a newly renovated club house with the Eagles Landing community. Within walking and biking distance to everything: shopping, dining, attractions, the Breakwater Junction bike trail, the YMCA, and downtown Rehoboth Beach & Dewey Beach.
Location
State DE
County Sussex
Area Lewes Rehoboth Hundred (31009)
Interior
Interior Features Entry Level Bedroom, Ceiling Fan(s)
Hot Water Electric
Heating Heat Pump(s)
Cooling Central A/C
Flooring Carpet, Hardwood
Fireplaces Number 1
Fireplaces Type Gas/Propane
Equipment Dishwasher, Disposal, Dryer - Electric, Icemaker, Refrigerator, Microwave, Oven/Range - Electric, Washer, Water Heater
Furnishings No
Fireplace Y
Appliance Dishwasher, Disposal, Dryer - Electric, Icemaker, Refrigerator, Microwave, Oven/Range - Electric, Washer, Water Heater
Exterior
Exterior Feature Deck(s), Patio(s), Porch(es), Enclosed
Pool In Ground
Amenities Available Community Center, Reserved/Assigned Parking, Pool - Outdoor, Swimming Pool, Tennis Courts
Waterfront N
Water Access N
View Lake, Pond
Roof Type Shingle,Asphalt
Porch Deck(s), Patio(s), Porch(es), Enclosed
Garage N
Building
Story 2
Foundation Block
Sewer Public Sewer
Water Public
Architectural Style Other
Level or Stories 2
Additional Building Above Grade
New Construction N
Schools
School District Cape Henlopen
Others
HOA Fee Include Lawn Maintenance
Tax ID 334-19.00-163.22-4306
Ownership Fee Simple
SqFt Source Estimated
Acceptable Financing Cash, Conventional
Listing Terms Cash, Conventional
Financing Cash,Conventional
Read Less Info
Want to know what your home might be worth? Contact us for a FREE valuation!

Our team is ready to help you sell your home for the highest possible price ASAP

Bought with CHRISTINA HAAG • Jack Lingo - Rehoboth

"My job is to find and attract mastery-based agents to the office, protect the culture, and make sure everyone is happy! "






