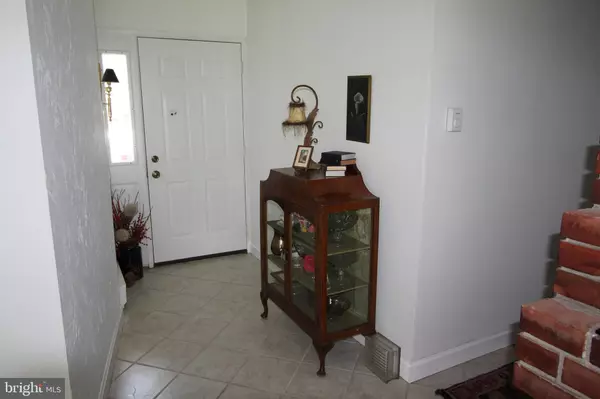$270,000
$259,900
3.9%For more information regarding the value of a property, please contact us for a free consultation.
3 Beds
2 Baths
1,400 SqFt
SOLD DATE : 09/10/2021
Key Details
Sold Price $270,000
Property Type Single Family Home
Sub Type Detached
Listing Status Sold
Purchase Type For Sale
Square Footage 1,400 sqft
Price per Sqft $192
Subdivision Brookside Park
MLS Listing ID DENC2003044
Sold Date 09/10/21
Style Ranch/Rambler
Bedrooms 3
Full Baths 2
HOA Fees $4/ann
HOA Y/N Y
Abv Grd Liv Area 1,400
Originating Board BRIGHT
Year Built 1952
Annual Tax Amount $1,895
Tax Year 2020
Lot Size 0.480 Acres
Acres 0.48
Lot Dimensions 52.00 x 162.30
Property Description
This gem is located at the end of a quiet cul-de-sac and ready for you! The spacious and open floor plan is just right for today's living. The spacious living room looks out over the meticulously landscaped yard and offers a beautiful brick fireplace. It also adjoins the formal dining room and kitchen. Perfect for entertaining or keeping a watchful eye on the family all three of these rooms are open and have plenty of windows. Off the back of the house is a large family room which opens to one of the 2 rear brick patios. Step down the first patio to a second patio surrounded by flowers and greenery and overlooks the spacious fenced green lawn. Back inside we find a good sized master bedroom with a fully renovated master bath and Walk in Closet. Also included are 2 additional bedrooms and another recently upgraded full bath. Top it off with a laundry room, a storage room and a 2 car carport. Make your appointment before its gone!!!!
Location
State DE
County New Castle
Area Newark/Glasgow (30905)
Zoning NC6.5
Rooms
Main Level Bedrooms 3
Interior
Interior Features Attic, Carpet, Ceiling Fan(s)
Hot Water Electric
Heating Baseboard - Electric
Cooling Ceiling Fan(s), Window Unit(s)
Flooring Carpet, Ceramic Tile
Fireplaces Number 1
Fireplaces Type Wood
Equipment Dishwasher, Oven/Range - Electric, Refrigerator, Washer, Dryer - Electric
Fireplace Y
Window Features Insulated
Appliance Dishwasher, Oven/Range - Electric, Refrigerator, Washer, Dryer - Electric
Heat Source Electric
Laundry Has Laundry
Exterior
Garage Spaces 2.0
Utilities Available Cable TV
Water Access N
Roof Type Asphalt
Accessibility 2+ Access Exits
Total Parking Spaces 2
Garage N
Building
Story 1
Foundation Slab
Sewer No Septic System
Water Public
Architectural Style Ranch/Rambler
Level or Stories 1
Additional Building Above Grade, Below Grade
Structure Type Dry Wall
New Construction N
Schools
School District Christina
Others
Pets Allowed Y
Senior Community No
Tax ID 11-006.10-084
Ownership Fee Simple
SqFt Source Assessor
Horse Property N
Special Listing Condition Standard
Pets Allowed No Pet Restrictions
Read Less Info
Want to know what your home might be worth? Contact us for a FREE valuation!

Our team is ready to help you sell your home for the highest possible price ASAP

Bought with Octavia F Samuels • Century 21 Gold Key Realty
"My job is to find and attract mastery-based agents to the office, protect the culture, and make sure everyone is happy! "






