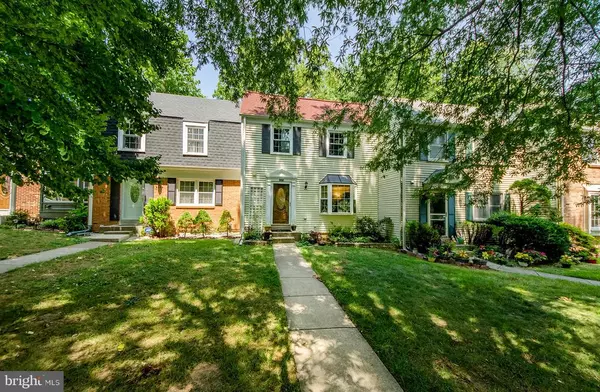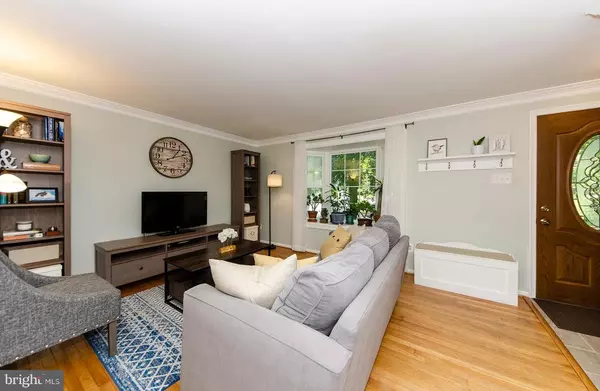$500,000
$500,000
For more information regarding the value of a property, please contact us for a free consultation.
3 Beds
4 Baths
1,056 SqFt
SOLD DATE : 09/09/2021
Key Details
Sold Price $500,000
Property Type Townhouse
Sub Type Interior Row/Townhouse
Listing Status Sold
Purchase Type For Sale
Square Footage 1,056 sqft
Price per Sqft $473
Subdivision Covington
MLS Listing ID VAFX2013646
Sold Date 09/09/21
Style Colonial
Bedrooms 3
Full Baths 3
Half Baths 1
HOA Fees $83/qua
HOA Y/N Y
Abv Grd Liv Area 1,056
Originating Board BRIGHT
Year Built 1978
Annual Tax Amount $5,442
Tax Year 2021
Lot Size 1,949 Sqft
Acres 0.04
Property Description
Welcome to this charming 3 level townhouse in the heart of Fairfax! Fantastic open floor plan on the main level features a sunny living room, spacious dining area, updated kitchen with stainless steel appliances & granite, and guest powder room. Lovely details including warm hardwood floors, expansive bay window, beautiful deck, and private patio with wooded views, make this a truly special home. The upper level features a generous owner's suite and updated en suite bath, two additional bedrooms, and a spacious hall bath. The lower level is fully finished and offers so much flexibility for working and schooling from home, or large entertainment space. The private patio area is a gardener's delight with curated plantings and hardscape area for play or relaxation. 1 parking space is reserved directly in front of the home and there is ample parking available for guests. All of this conveniently located in a peaceful, tree-lined enclave minutes to the Vienna Metro and The Mosaic District, and f easy access to I-66, and Routes 29 and 50 for commuters. Welcome Home!
Location
State VA
County Fairfax
Zoning 181
Rooms
Basement Daylight, Full, Fully Finished, Interior Access, Walkout Level, Windows, Rear Entrance
Interior
Interior Features Attic, Crown Moldings, Dining Area, Floor Plan - Open, Upgraded Countertops, Wood Floors
Hot Water Electric
Heating Forced Air
Cooling Central A/C
Equipment Dishwasher, Disposal, Dryer, Oven/Range - Electric, Refrigerator, Washer, Water Heater
Furnishings No
Fireplace N
Window Features Bay/Bow
Appliance Dishwasher, Disposal, Dryer, Oven/Range - Electric, Refrigerator, Washer, Water Heater
Heat Source Electric
Laundry Lower Floor
Exterior
Exterior Feature Deck(s), Patio(s), Enclosed
Parking On Site 1
Fence Rear
Waterfront N
Water Access N
View Trees/Woods
Roof Type Asphalt
Accessibility None
Porch Deck(s), Patio(s), Enclosed
Parking Type On Street
Garage N
Building
Lot Description Backs to Trees, Backs - Parkland
Story 3
Sewer Public Sewer
Water Public
Architectural Style Colonial
Level or Stories 3
Additional Building Above Grade, Below Grade
New Construction N
Schools
Elementary Schools Fairhill
Middle Schools Jackson
High Schools Falls Church
School District Fairfax County Public Schools
Others
Senior Community No
Tax ID 0484 17 0327
Ownership Fee Simple
SqFt Source Assessor
Special Listing Condition Standard
Read Less Info
Want to know what your home might be worth? Contact us for a FREE valuation!

Our team is ready to help you sell your home for the highest possible price ASAP

Bought with LeAnne C Anies • Property Collective

"My job is to find and attract mastery-based agents to the office, protect the culture, and make sure everyone is happy! "






