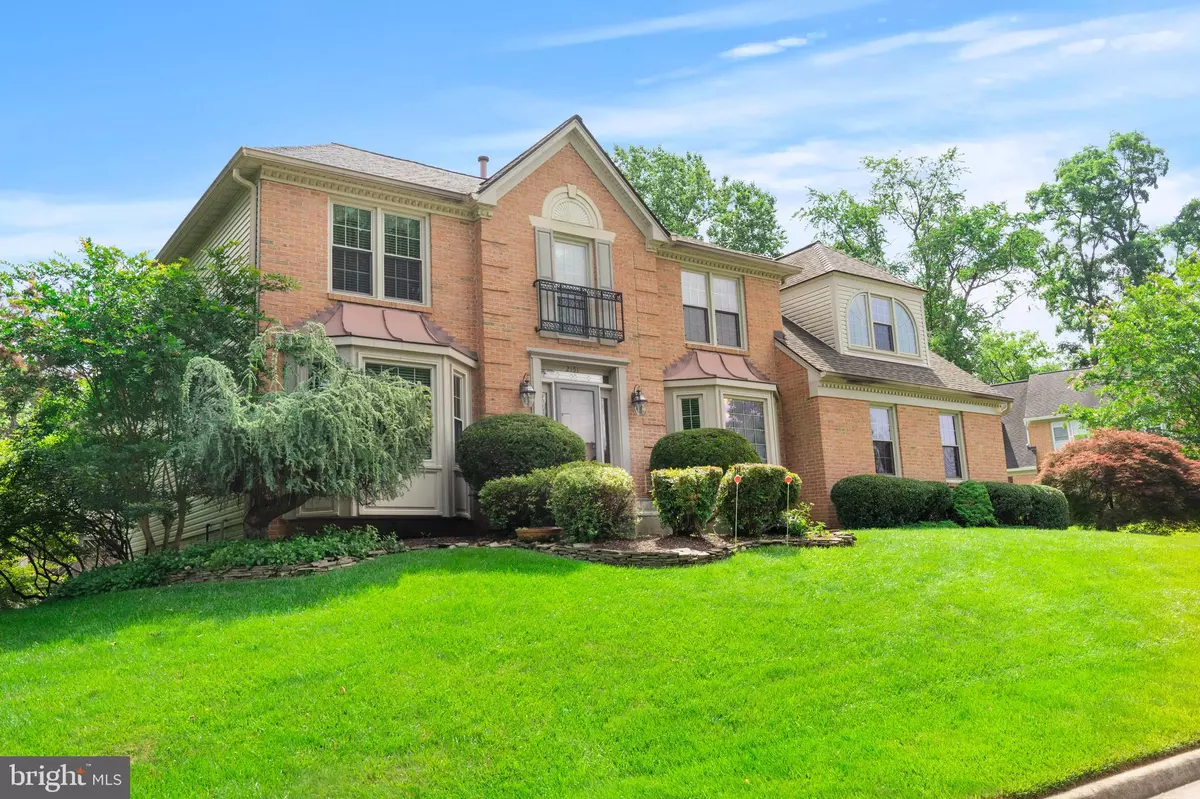$1,185,000
$1,200,000
1.3%For more information regarding the value of a property, please contact us for a free consultation.
5 Beds
6 Baths
3,364 SqFt
SOLD DATE : 08/27/2021
Key Details
Sold Price $1,185,000
Property Type Single Family Home
Sub Type Detached
Listing Status Sold
Purchase Type For Sale
Square Footage 3,364 sqft
Price per Sqft $352
Subdivision Robin Glen
MLS Listing ID VAFX2005012
Sold Date 08/27/21
Style Contemporary
Bedrooms 5
Full Baths 5
Half Baths 1
HOA Fees $25/ann
HOA Y/N Y
Abv Grd Liv Area 3,364
Originating Board BRIGHT
Year Built 1988
Annual Tax Amount $11,291
Tax Year 2021
Lot Size 9,430 Sqft
Acres 0.22
Property Description
Amazing opportunity to buy a spacious Vienna detached single family home that can be your forever home! On the first level, you'll find a welcoming foyer that flows into a central family room with vaulted, two story ceilings, opening onto cathedral windows, and the second level interior veranda that connects four bedrooms. On the left of the foyer is an ample den that flows into an at-home office. On the right of the foyer is a dedicated dining room that connects with the large open, island kitchen through a dry bar. The eat-in kitchen connects with the large vaulted family room with skylights. The mud room adjoining the kitchen has space for cubbies/hooks, the washer/dryer, and a side entrance into the ample 2-car garage. Upstairs, you'll find a central walkway overlooking the family room and open kitchen. It really pulls the house together. It connects all four upper level bedrooms. The large primary bedroom has a vaulted ceiling, a separate sitting and dressing area, plus a renovated bathroom with glass enclosed shower, soaking tub, and dual vanity. Each of the 3 secondary bedrooms an en-suite bath with tubs. The basement is entirely finished and tiled. The fifth bedroom/storage room is on this level, along with the fifth full bath. A large mirrored fitness/aerobics area opens onto the den, which opens onto the large back yard.
Location
State VA
County Fairfax
Zoning 130
Rooms
Basement Fully Finished
Interior
Interior Features Bar, Butlers Pantry, Carpet, Cedar Closet(s), Ceiling Fan(s), Dining Area, Formal/Separate Dining Room, Kitchen - Island, Wet/Dry Bar, Window Treatments, Wood Floors
Hot Water Natural Gas
Heating Heat Pump(s)
Cooling Central A/C
Fireplaces Number 1
Heat Source Natural Gas
Exterior
Garage Garage Door Opener, Garage - Side Entry, Inside Access
Garage Spaces 2.0
Water Access N
Accessibility 32\"+ wide Doors
Attached Garage 2
Total Parking Spaces 2
Garage Y
Building
Story 3
Sewer Public Sewer
Water Public
Architectural Style Contemporary
Level or Stories 3
Additional Building Above Grade, Below Grade
New Construction N
Schools
School District Fairfax County Public Schools
Others
Pets Allowed Y
Senior Community No
Tax ID 0391 30 0017A
Ownership Fee Simple
SqFt Source Assessor
Horse Property N
Special Listing Condition Standard
Pets Description No Pet Restrictions
Read Less Info
Want to know what your home might be worth? Contact us for a FREE valuation!

Our team is ready to help you sell your home for the highest possible price ASAP

Bought with Babak Dada • Metropol Realty

"My job is to find and attract mastery-based agents to the office, protect the culture, and make sure everyone is happy! "






