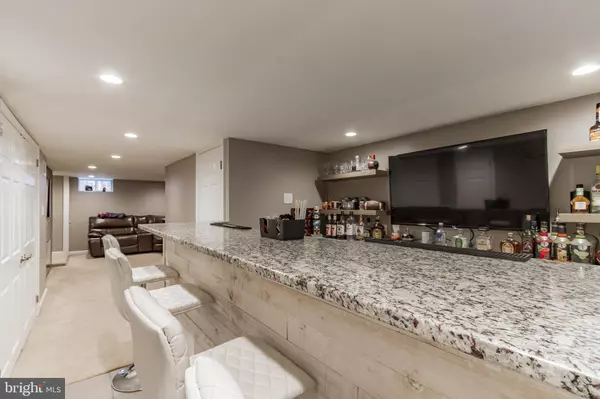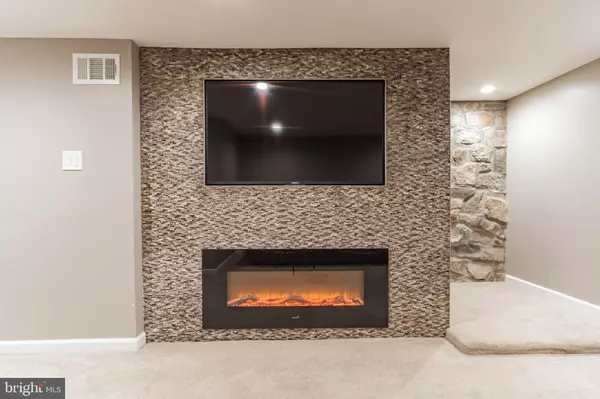$225,000
$230,000
2.2%For more information regarding the value of a property, please contact us for a free consultation.
3 Beds
2 Baths
1,152 SqFt
SOLD DATE : 08/26/2021
Key Details
Sold Price $225,000
Property Type Townhouse
Sub Type Interior Row/Townhouse
Listing Status Sold
Purchase Type For Sale
Square Footage 1,152 sqft
Price per Sqft $195
Subdivision Westbrook Park
MLS Listing ID PADE2001458
Sold Date 08/26/21
Style Traditional
Bedrooms 3
Full Baths 2
HOA Y/N N
Abv Grd Liv Area 1,152
Originating Board BRIGHT
Year Built 1950
Annual Tax Amount $4,185
Tax Year 2020
Lot Size 1,525 Sqft
Acres 0.04
Lot Dimensions 16.00 x 99.22
Property Description
WELCOME HOME to 260 CRESTWOOD DR! This stunning 3 bedroom and 2 FULL bath home is in the highly desirable Westbrook Park section of Clifton Heights. As you walk in, you will immediately realize that no expense has been spared. The level of custom detail and quality of the home along with the number of upgrades is nothing short of impressive. Let’s start with a totally new 200-amp electrical service, new heater, new HVAC unit, new hot water heater, newer roof, and all new pipes for the gas the water. The living room and kitchen also has new ceilings with recessed lighting, new backsplash and three (3) year old appliances. Upstairs are wonderful bedrooms with one that is currently a totally customized high-end walk-in closet (that can be easily converted back to a bedroom). Additionally, look at the updated bathroom and newer hard wood floors. As you enter the basement, please check out the real stone wall, new plush carpets, recessed TV, a fireplace with a built-in heater as well as the awesome accent backsplash. Pass by the laundry room with a newer LG washer and dryer and then check out the newly remodeled FULL bathroom. If you like to entertain and possibly have friends over for the Eagles games, wait to you see the stunning bar with wonderful granite countertops, a commercial sink, commercial icemaker and a three-door refrigerator along with yet another TV (Go Birds!). The whole basement was completely renovated three (3) years ago. Out back you find a four (4) year old deck with a sun setter awning which is only one (1) month old. Move in with confidence knowing you can benefit from all this work so do not miss out on this amazing opportunity! This stunning home will NOT last long. Schedule your tour today and make an offer ASAP!
Location
State PA
County Delaware
Area Clifton Heights Boro (10410)
Zoning RES
Rooms
Basement Full, Fully Finished
Main Level Bedrooms 3
Interior
Interior Features Bar, Built-Ins, Carpet, Crown Moldings, Dining Area, Floor Plan - Traditional, Kitchen - Eat-In, Kitchen - Gourmet, Walk-in Closet(s), Wood Floors
Hot Water Natural Gas
Heating Forced Air
Cooling Central A/C
Heat Source Natural Gas, Oil
Laundry Lower Floor
Exterior
Utilities Available Cable TV, Electric Available
Waterfront N
Water Access N
Accessibility 2+ Access Exits
Parking Type Alley, On Street
Garage N
Building
Story 2
Sewer Public Sewer
Water Public
Architectural Style Traditional
Level or Stories 2
Additional Building Above Grade, Below Grade
New Construction N
Schools
School District Upper Darby
Others
Senior Community No
Tax ID 10-00-00985-00
Ownership Fee Simple
SqFt Source Assessor
Security Features Exterior Cameras
Special Listing Condition Standard
Read Less Info
Want to know what your home might be worth? Contact us for a FREE valuation!

Our team is ready to help you sell your home for the highest possible price ASAP

Bought with Charles Beebe • RE/MAX Professional Realty

"My job is to find and attract mastery-based agents to the office, protect the culture, and make sure everyone is happy! "






