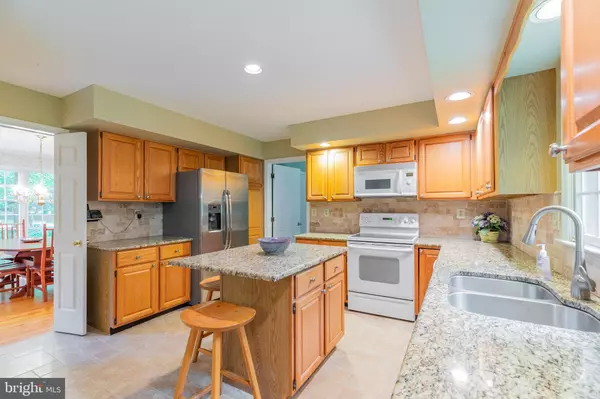$635,000
$609,900
4.1%For more information regarding the value of a property, please contact us for a free consultation.
4 Beds
3 Baths
2,822 SqFt
SOLD DATE : 08/24/2021
Key Details
Sold Price $635,000
Property Type Single Family Home
Sub Type Detached
Listing Status Sold
Purchase Type For Sale
Square Footage 2,822 sqft
Price per Sqft $225
Subdivision Clover Ridge
MLS Listing ID PACT537398
Sold Date 08/24/21
Style Colonial
Bedrooms 4
Full Baths 2
Half Baths 1
HOA Y/N N
Abv Grd Liv Area 2,822
Originating Board BRIGHT
Year Built 1987
Annual Tax Amount $6,863
Tax Year 2020
Lot Size 1.000 Acres
Acres 1.0
Lot Dimensions 0.00 x 0.00
Property Description
This is the one you have been waiting for! Situated on a flat, one acre lot near the end of a cul-de-sac in the award-winning West Chester Area School District, this lovely 4 bedroom, 2.5 bath home is sure to please. Enter the dramatic 2-story foyer where you will notice a stately L-shaped staircase and hardwood floors which flow into the dining room on the left and the living room on the right. The formal dining room is bathed in light from the bay window while the light filled living room boasts a wall of beautiful built-in bookcases. Continue through the living room where double doors open to a spacious office with multiple windows providing an abundance of natural light. The heart of the home is outfitted with plenty of cabinetry and a large island, all with granite countertops. The kitchen opens into a cozy family room complete with a stone fireplace and a wet bar. Sliding glass doors in the family room lead to a newer composite deck overlooking a park-like backyard. The laundry/mud room can be accessed from the kitchen, the 2 car garage, as well as the backyard. An upgraded powder room completes the first floor. Head upstairs where you will find three spacious bedrooms with ample closet space, a hall bath with a dual vanity, and the owners suite. The stairs, hall, and three of the bedrooms feature newer neutral carpeting. The expansive owners suite, with its vaulted ceiling, is complete with a generous walk-in closet, an additional closet, and an ensuite bath featuring a newly renovated tile shower, new granite vanity top, and mirrors. The basement is partially finished with a built-in bar for additional living or entertaining. This level also features tons of space for storage. The entire exterior of the home was painted in 2016. As an added bonus for dog lovers, the backyard is invisible fence ready. All of this is perfectly located in the very desirable East Bradford Township, just a few minutes from the borough of West Chester with its quaint shops and restaurants, major roads, and train station. This one will not disappoint! Please see the Documents section for the complete list of updates and upgrades.
Location
State PA
County Chester
Area East Bradford Twp (10351)
Zoning R10 FAM: 1 FAM
Rooms
Other Rooms Living Room, Dining Room, Primary Bedroom, Bedroom 2, Bedroom 3, Bedroom 4, Kitchen, Family Room, Basement, Laundry, Office, Primary Bathroom, Full Bath, Half Bath
Basement Full, Partially Finished
Interior
Interior Features Built-Ins, Kitchen - Eat-In, Kitchen - Island
Hot Water Natural Gas
Heating Forced Air
Cooling Central A/C
Flooring Carpet, Hardwood, Ceramic Tile
Fireplaces Number 1
Fireplaces Type Stone
Fireplace Y
Heat Source Natural Gas
Exterior
Garage Garage - Side Entry
Garage Spaces 2.0
Waterfront N
Water Access N
Accessibility None
Parking Type Attached Garage
Attached Garage 2
Total Parking Spaces 2
Garage Y
Building
Story 2
Sewer On Site Septic
Water Public
Architectural Style Colonial
Level or Stories 2
Additional Building Above Grade, Below Grade
New Construction N
Schools
Elementary Schools East Bradford
Middle Schools Peirce
High Schools B. Reed Henderson
School District West Chester Area
Others
Senior Community No
Tax ID 51-03 -0032.1200
Ownership Fee Simple
SqFt Source Assessor
Acceptable Financing Cash, Conventional, FHA, VA
Listing Terms Cash, Conventional, FHA, VA
Financing Cash,Conventional,FHA,VA
Special Listing Condition Standard
Read Less Info
Want to know what your home might be worth? Contact us for a FREE valuation!

Our team is ready to help you sell your home for the highest possible price ASAP

Bought with Brian Nowak • KW Greater West Chester

"My job is to find and attract mastery-based agents to the office, protect the culture, and make sure everyone is happy! "






