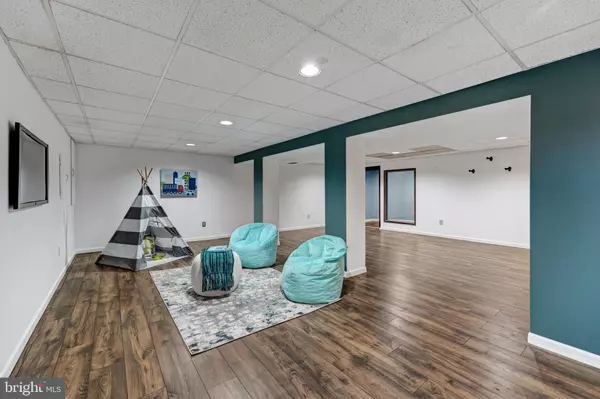$700,000
$700,000
For more information regarding the value of a property, please contact us for a free consultation.
4 Beds
3 Baths
3,750 SqFt
SOLD DATE : 08/11/2021
Key Details
Sold Price $700,000
Property Type Single Family Home
Sub Type Detached
Listing Status Sold
Purchase Type For Sale
Square Footage 3,750 sqft
Price per Sqft $186
Subdivision None Available
MLS Listing ID PADE2002626
Sold Date 08/11/21
Style Colonial
Bedrooms 4
Full Baths 2
Half Baths 1
HOA Y/N N
Abv Grd Liv Area 3,750
Originating Board BRIGHT
Year Built 1995
Annual Tax Amount $10,728
Tax Year 2020
Lot Size 1.321 Acres
Acres 1.32
Property Description
Tucked away on just over an acre of secluded land is the gorgeous property at 20 W Bishop Hollow Rd in the coveted Upper Providence neighborhood. Driving down the long winding driveway towards the home, you will be captivated by the expansive front yard and well-maintained landscaping. Freshly painted exterior and newly replaced stucco in the front of the home with vinyl siding compliment the grand front exterior and welcome you into the home. The sun-soaked front entry welcomes you into the home featuring an oversized arched window over the staircase. To the left of the entry is a formal dining room that features gorgeous hardwood floors and classic molding. Continuing towards the back of the home is the living room with new carpeting throughout and a large sliding door offering tons of natural light and access to the back deck.
Through the next case opening, you will find the cozy den, centered around an oversized stone fireplace. The den opens up to a cozy nook, an office, or a playroom or bonus room, with additional access to the yard through a sliding door. Accessible through the den as well as the large eat-in kitchen with high ceilings, stainless steel appliances, and counter height seating perfect for bar stools. The kitchen also includes a dedicated breakfast nook with room for a large table and ornate vaulted ceilings. The main floor laundry area is just off the kitchen with access to the attached 2 car garage. A lovely half bath for guests completes this floor.
Upstairs the home features a grand primary suite with spacious closets, tons of natural light, and vaulted ceilings, an ensuite bathroom is also included with dual vanity, soaking tub, and stall shower. There are three additional bedrooms on this floor, all boasting ample closet space. A shared full bath is also included on the second floor with a large vanity and combined tub/shower. Notably on the lower level of the home is the massive finished basement with room for oversized furniture, room for a dedicated home office space, and a soundproof room for music or podcast enthusiasts. In addition to the exterior upgrades and landscaping, the home has been freshly painted throughout and had all new lighting and carpeting installed on the main floor. Location is unbeatable for this home situated just minutes from local outdoor spaces like Ridley Creek Park and Rose Tree Park as well as close proximity to the shopping and dining in Downtown Media. Contact me today for a private tour!
Location
State PA
County Delaware
Area Upper Providence Twp (10435)
Zoning RESIDENTIAL
Rooms
Other Rooms Living Room, Dining Room, Primary Bedroom, Bedroom 2, Bedroom 3, Bedroom 4, Kitchen, Family Room, Foyer, Breakfast Room, Laundry, Office, Recreation Room, Utility Room, Bonus Room
Basement Full
Interior
Interior Features Built-Ins, Carpet, Ceiling Fan(s), Chair Railings, Crown Moldings, Dining Area, Formal/Separate Dining Room, Kitchen - Eat-In, Kitchen - Island, Primary Bath(s), Wood Floors
Hot Water Electric
Heating Heat Pump(s)
Cooling Central A/C
Flooring Hardwood, Carpet
Fireplaces Number 1
Fireplaces Type Brick, Gas/Propane
Equipment Built-In Microwave, Dryer, Washer, Stainless Steel Appliances
Fireplace Y
Appliance Built-In Microwave, Dryer, Washer, Stainless Steel Appliances
Heat Source Oil
Laundry Main Floor
Exterior
Exterior Feature Deck(s)
Parking Features Additional Storage Area, Inside Access
Garage Spaces 4.0
Water Access N
Accessibility None
Porch Deck(s)
Attached Garage 2
Total Parking Spaces 4
Garage Y
Building
Story 3
Sewer On Site Septic
Water Public
Architectural Style Colonial
Level or Stories 3
Additional Building Above Grade, Below Grade
New Construction N
Schools
Elementary Schools Rose Tree
Middle Schools Springton Lake
School District Rose Tree Media
Others
Senior Community No
Tax ID 35-00-00035-93
Ownership Fee Simple
SqFt Source Assessor
Special Listing Condition Standard
Read Less Info
Want to know what your home might be worth? Contact us for a FREE valuation!

Our team is ready to help you sell your home for the highest possible price ASAP

Bought with Keri Andreacchio • Long & Foster Real Estate, Inc.
"My job is to find and attract mastery-based agents to the office, protect the culture, and make sure everyone is happy! "






