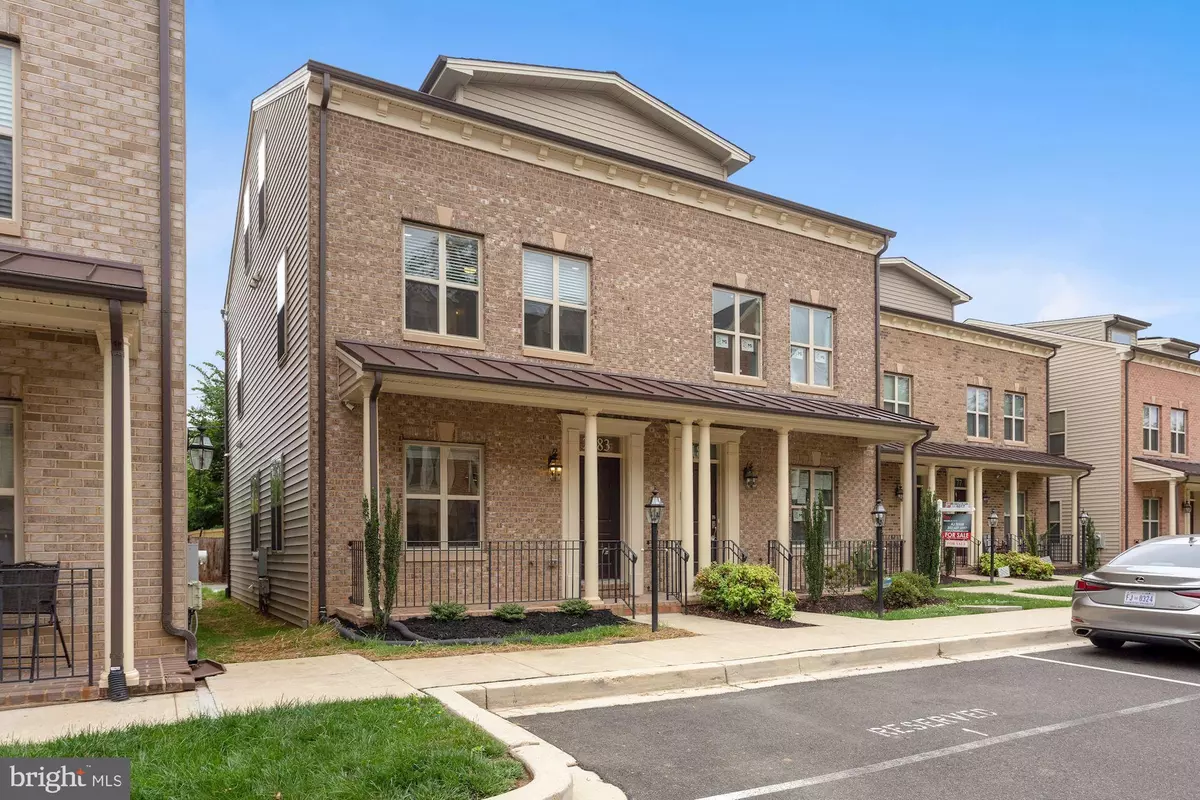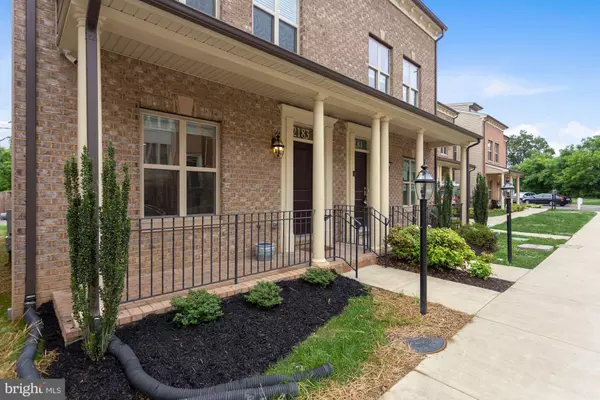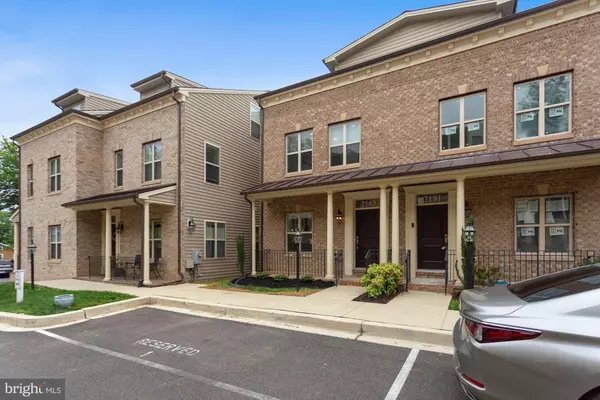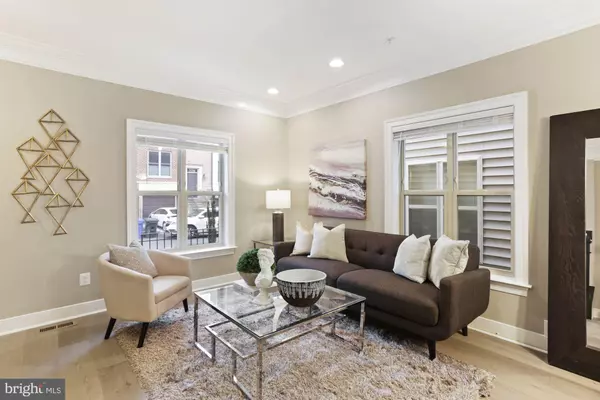$690,000
$650,000
6.2%For more information regarding the value of a property, please contact us for a free consultation.
4 Beds
4 Baths
2,434 SqFt
SOLD DATE : 08/06/2021
Key Details
Sold Price $690,000
Property Type Single Family Home
Sub Type Twin/Semi-Detached
Listing Status Sold
Purchase Type For Sale
Square Footage 2,434 sqft
Price per Sqft $283
Subdivision Woodridge
MLS Listing ID DCDC2000770
Sold Date 08/06/21
Style Federal
Bedrooms 4
Full Baths 3
Half Baths 1
HOA Fees $84/mo
HOA Y/N Y
Abv Grd Liv Area 1,786
Originating Board BRIGHT
Year Built 2016
Annual Tax Amount $4,641
Tax Year 2020
Lot Size 1,502 Sqft
Acres 0.03
Property Description
Welcome to your urban oasis. Fully renovated 4BR/ 3.5BA semi-detached townhome with an amazing layout. Gorgeous new hardwood flooring, large windows, and elegant finishes surround you. The kitchen is equipped with stainless steel appliances, a granite countertop with a prep area, and storage. The luxurious owner's suite is light, airy, with high ceilings, possessing two closets, an en-suite bathroom, and a private open-air roof deck. Two additional bedrooms are located on the second floor with a full bathroom and washer/dryer. The cellar level boasts a bonus or entertainment room with an additional bedroom and a full bathroom. This home is located near the shops at Dakota Crossing, with plentiful restaurants and easy access to I-295 and I-395. Bonus: TWO parking spaces included! Don't miss the opportunity. Schedule your private tour today.
Location
State DC
County Washington
Zoning R-1-A
Direction Southwest
Rooms
Basement Daylight, Partial, Improved, Poured Concrete, Interior Access, Fully Finished
Interior
Hot Water 60+ Gallon Tank
Heating Central, Hot Water, Heat Pump(s)
Cooling Central A/C
Fireplace N
Heat Source Electric
Laundry Dryer In Unit, Washer In Unit
Exterior
Garage Spaces 2.0
Parking On Site 2
Water Access N
View Garden/Lawn, City
Roof Type Flat,Shingle
Accessibility None
Total Parking Spaces 2
Garage N
Building
Story 4
Sewer Public Sewer
Water Public
Architectural Style Federal
Level or Stories 4
Additional Building Above Grade, Below Grade
New Construction N
Schools
Elementary Schools Langdon
Middle Schools Mckinley
High Schools Dunbar Senior
School District District Of Columbia Public Schools
Others
Senior Community No
Tax ID 4376//0831
Ownership Fee Simple
SqFt Source Assessor
Special Listing Condition Standard
Read Less Info
Want to know what your home might be worth? Contact us for a FREE valuation!

Our team is ready to help you sell your home for the highest possible price ASAP

Bought with Camiko Phillips-Ford • Keller Williams Capital Properties
"My job is to find and attract mastery-based agents to the office, protect the culture, and make sure everyone is happy! "






