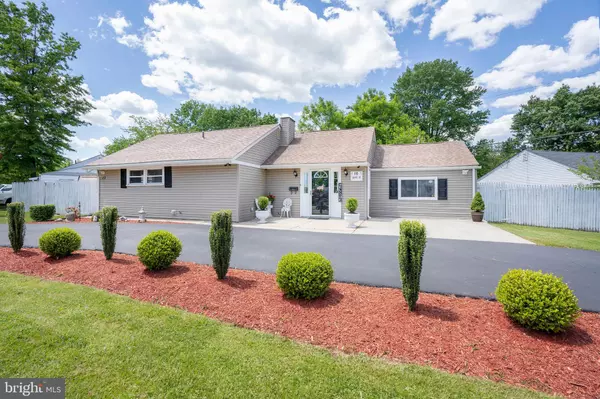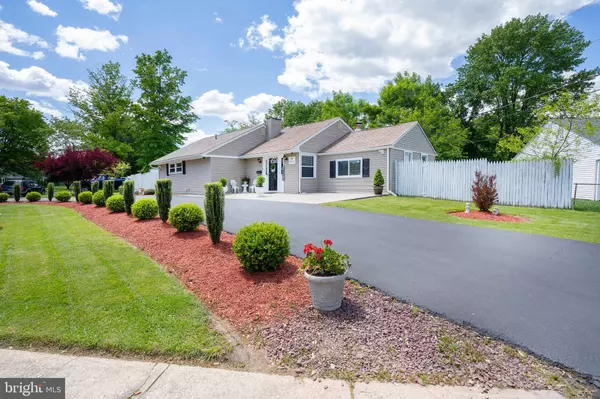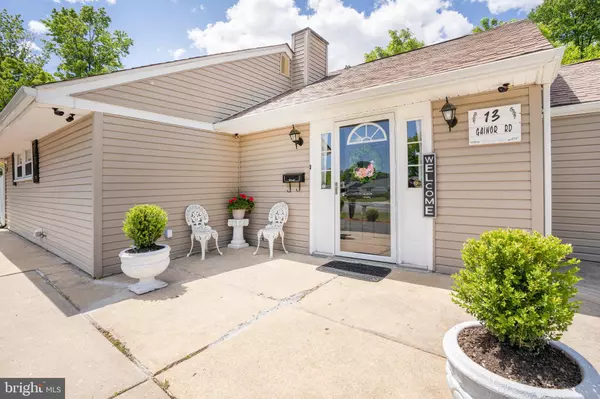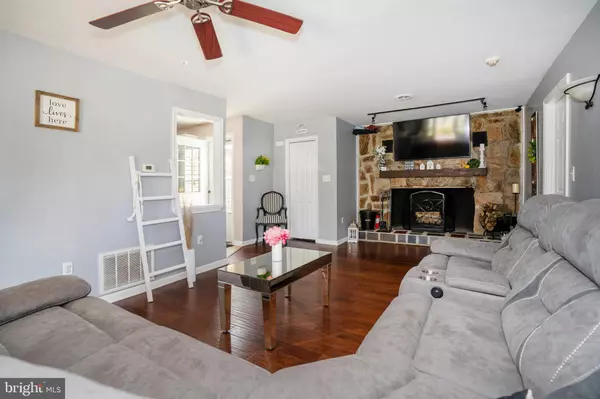$235,000
$239,900
2.0%For more information regarding the value of a property, please contact us for a free consultation.
3 Beds
1 Bath
1,300 SqFt
SOLD DATE : 08/06/2021
Key Details
Sold Price $235,000
Property Type Single Family Home
Sub Type Detached
Listing Status Sold
Purchase Type For Sale
Square Footage 1,300 sqft
Price per Sqft $180
Subdivision Chelsea Estates
MLS Listing ID DENC527010
Sold Date 08/06/21
Style Ranch/Rambler
Bedrooms 3
Full Baths 1
HOA Y/N N
Abv Grd Liv Area 1,300
Originating Board BRIGHT
Year Built 1952
Annual Tax Amount $1,312
Tax Year 2020
Lot Size 7,841 Sqft
Acres 0.18
Lot Dimensions 64.30 x 100.00
Property Description
Well maintained 3 -bedroom, 1- bathroom ranch home in the Chelsea Estates neighborhood situated on a LARGE CORNER LOT! As you pull up to this home, you will notice the extended CIRCULAR DRIVEWAY in front of the house that is large enough to fit 5-6 cars. When you enter the home, you will notice the spacious family room with HARDWOOD flooring and a wood burning fireplace. Adjacent to the family room, you will find the master bedroom with NEWER CARPET. As you walk through the family room, you will find the UPDATED EAT IN KITCHEN featuring NEWER CABINETS, GRANITE COUNTERTOPS, & CERAMIC FLOORS. There is a door in the kitchen that leads to the FULLY FENCED backyard, perfect for entertaining & summer gatherings. Back inside, you will find 2 additional bedrooms and an UPDATED FULL BATHROOM featuring NEWER CABINETS, CERAMIC FLOORS, & a WHIRLPOOL TUB. Other notable features include; EXTENDED DRIVEWAY, NEWER ROOF, NEWER CABINETS, NEWER APPLIANCES, NEWER CARPET, NEW INSULATION IN ATTIC & FRESH PAINT THROUGHOUT! Located conveniently close to all major DE routes including: I-95, I-295, I-495, Rt.13, and Rt.141. Within walking distance to the beautiful Chelsea Manor Park, this PERFECT STARTER HOME is not going to last long so call to schedule your tour today!
Location
State DE
County New Castle
Area New Castle/Red Lion/Del.City (30904)
Zoning NC5
Rooms
Other Rooms Living Room, Primary Bedroom, Bedroom 2, Kitchen, Bathroom 1
Main Level Bedrooms 3
Interior
Hot Water Natural Gas
Heating Forced Air
Cooling Central A/C
Flooring Laminated
Fireplaces Number 1
Fireplaces Type Brick
Fireplace Y
Heat Source Natural Gas
Laundry Main Floor
Exterior
Exterior Feature Patio(s)
Garage Spaces 6.0
Fence Fully
Waterfront N
Water Access N
Accessibility None
Porch Patio(s)
Total Parking Spaces 6
Garage N
Building
Lot Description Corner
Story 1
Foundation Slab
Sewer Public Sewer
Water Public
Architectural Style Ranch/Rambler
Level or Stories 1
Additional Building Above Grade, Below Grade
New Construction N
Schools
School District Colonial
Others
Pets Allowed Y
Senior Community No
Tax ID 10-014.10-063
Ownership Fee Simple
SqFt Source Assessor
Security Features Exterior Cameras
Acceptable Financing Conventional, FHA, VA, Cash
Listing Terms Conventional, FHA, VA, Cash
Financing Conventional,FHA,VA,Cash
Special Listing Condition Standard
Pets Description No Pet Restrictions
Read Less Info
Want to know what your home might be worth? Contact us for a FREE valuation!

Our team is ready to help you sell your home for the highest possible price ASAP

Bought with Peggy Sue Mitchell • BHHS Fox & Roach - Hockessin

"My job is to find and attract mastery-based agents to the office, protect the culture, and make sure everyone is happy! "






