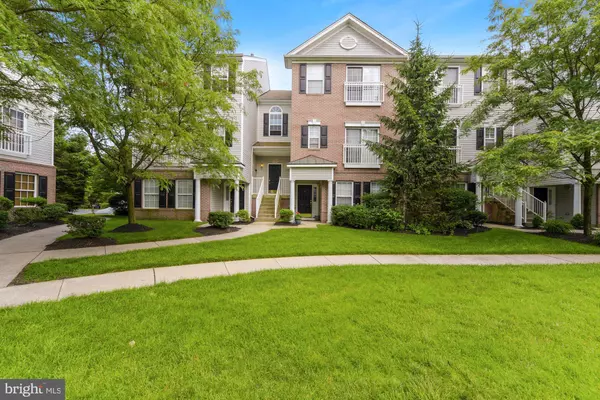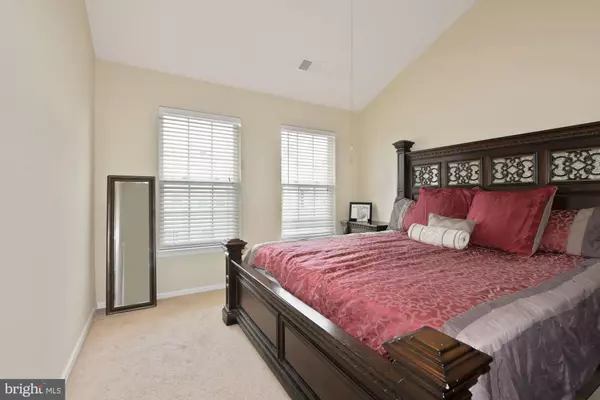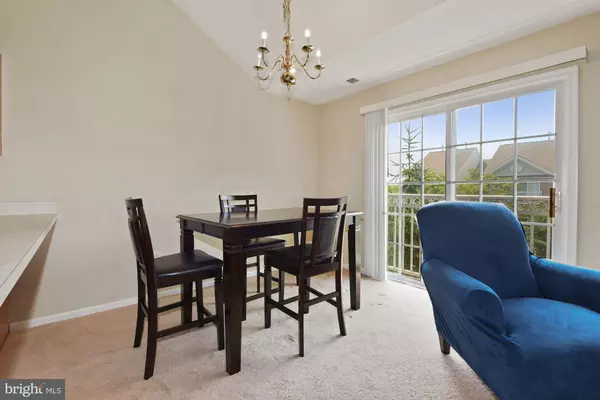$180,000
$172,000
4.7%For more information regarding the value of a property, please contact us for a free consultation.
2 Beds
2 Baths
1,090 SqFt
SOLD DATE : 08/05/2021
Key Details
Sold Price $180,000
Property Type Townhouse
Sub Type Interior Row/Townhouse
Listing Status Sold
Purchase Type For Sale
Square Footage 1,090 sqft
Price per Sqft $165
Subdivision Cinnaminson Harbour
MLS Listing ID NJBL399640
Sold Date 08/05/21
Style Loft with Bedrooms,Other
Bedrooms 2
Full Baths 2
HOA Fees $277/mo
HOA Y/N Y
Abv Grd Liv Area 1,090
Originating Board BRIGHT
Year Built 2005
Annual Tax Amount $5,633
Tax Year 2020
Lot Dimensions 0.00 x 0.00
Property Description
*Multiple Offers-No More Showings after 6/19* Highest & Best Due 6/20 at 12:00pm*. Welcome to Cinnaminson Harbour's 2 bedroom, 2 bath condo. Features an open plan living. with vaulted ceilings, hardwood flooring and newer carpeting. Sliding glass door/window facing beautiful open court yard.
Neutral colors and full of natural light. Large kitchen with adjoining living/dining rooms. The master bedroom suite includes a large walk in closet and master bathroom with double sinks. The 2nd bedroom is bright and spacious. A main full bathroom and convenient main floor laundry. The spacious loft can be used as a home office, 3rd bedroom or playroom. There is a one car garage with storage and an additional parking space. This community amenities offers Pool, Fitness center, Club House, Tennis courts, Basketball courts and walking path. Close to the River Line, Philadelphia, all major highways. Cinnaminson offers a great school system.
Tenant Occupied Showings Only Thursday's 3:30-7pm & Saturday's 12:00-4pm
Location
State NJ
County Burlington
Area Cinnaminson Twp (20308)
Zoning RESIDENTIAL
Rooms
Other Rooms Living Room, Primary Bedroom, Bedroom 2, Loft, Bathroom 2, Primary Bathroom
Main Level Bedrooms 2
Interior
Hot Water Natural Gas
Cooling Central A/C, Energy Star Cooling System
Equipment Built-In Microwave, Built-In Range, Disposal, Dryer, Exhaust Fan
Fireplace N
Window Features Energy Efficient
Appliance Built-In Microwave, Built-In Range, Disposal, Dryer, Exhaust Fan
Heat Source Natural Gas
Laundry Main Floor
Exterior
Garage Garage - Rear Entry, Garage Door Opener, Inside Access
Garage Spaces 3.0
Water Access N
Roof Type Shingle,Pitched
Accessibility None
Attached Garage 1
Total Parking Spaces 3
Garage Y
Building
Story 1.5
Sewer Public Sewer
Water Public
Architectural Style Loft with Bedrooms, Other
Level or Stories 1.5
Additional Building Above Grade, Below Grade
Structure Type 2 Story Ceilings,Dry Wall,High
New Construction N
Schools
Elementary Schools Rush E.S.
Middle Schools Cinnaminson
High Schools Cinnaminson
School District Cinnaminson Township Public Schools
Others
Senior Community No
Tax ID 08-00307 01-00001-C338
Ownership Fee Simple
SqFt Source Assessor
Acceptable Financing Cash, Conventional, VA
Horse Property N
Listing Terms Cash, Conventional, VA
Financing Cash,Conventional,VA
Special Listing Condition Standard
Read Less Info
Want to know what your home might be worth? Contact us for a FREE valuation!

Our team is ready to help you sell your home for the highest possible price ASAP

Bought with Barton joseph Middleman • BHHS Fox & Roach - Haddonfield

"My job is to find and attract mastery-based agents to the office, protect the culture, and make sure everyone is happy! "






