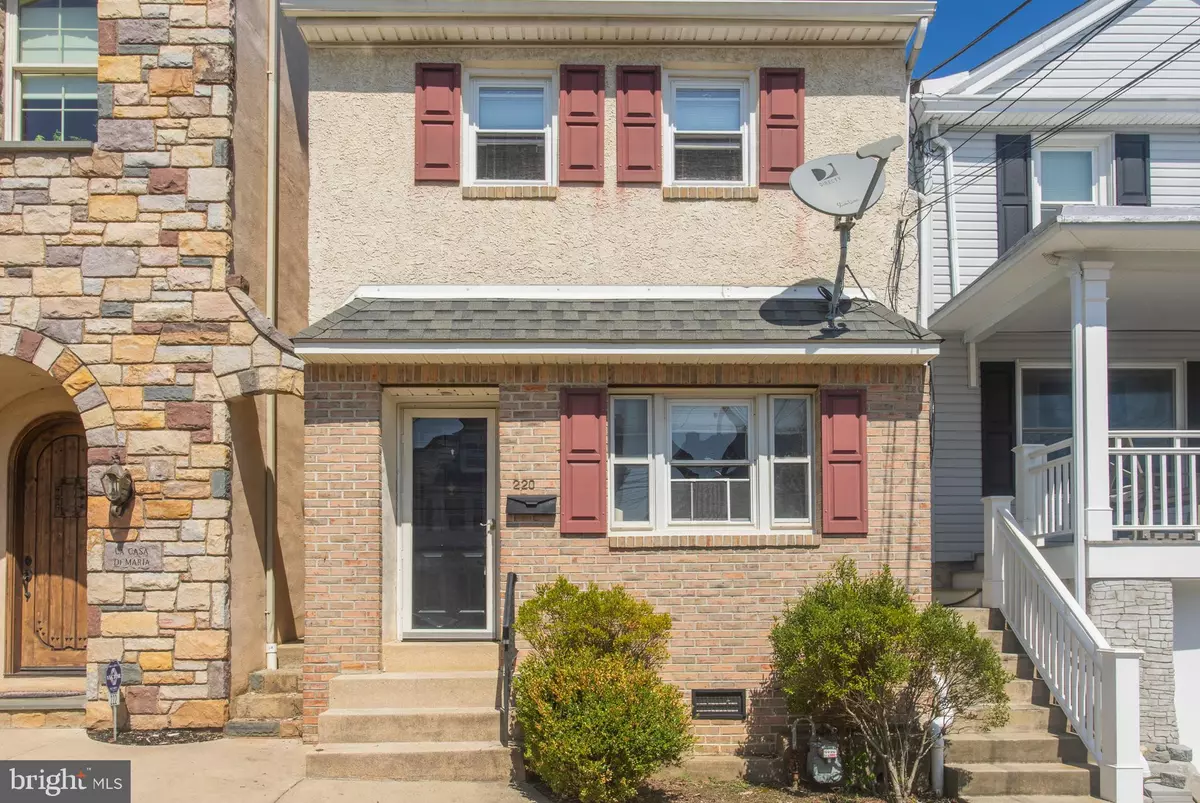$367,500
$349,900
5.0%For more information regarding the value of a property, please contact us for a free consultation.
2 Beds
2 Baths
1,530 SqFt
SOLD DATE : 07/23/2021
Key Details
Sold Price $367,500
Property Type Single Family Home
Sub Type Detached
Listing Status Sold
Purchase Type For Sale
Square Footage 1,530 sqft
Price per Sqft $240
Subdivision Conshohocken
MLS Listing ID PAMC690108
Sold Date 07/23/21
Style Other
Bedrooms 2
Full Baths 1
Half Baths 1
HOA Y/N N
Abv Grd Liv Area 1,530
Originating Board BRIGHT
Year Built 1890
Annual Tax Amount $3,199
Tax Year 2020
Lot Size 2,723 Sqft
Acres 0.06
Lot Dimensions 19.00 x 0.00
Property Description
Welcome home to 220 W 4th Ave, a gorgeous, newly renovated single nestled in the heart of Conshohocken! Enjoy the peace and quiet of neighborhood living while having loads of restaurants and shops practically at your fingertips. The King of Prussia & Plymouth Meeting Malls are only a 15-minute drive. The train station is nearby for those who commute to the city daily and easy access to major highways. No stone went unturned when it came to updating this beautiful home. The most recent updates include the kitchen and HVAC! As you approach the front door, you will find a front flower bed. For those with a green thumb, this is the perfect opportunity to showcase your best blooms! Step inside to the spacious living room that receives loads of sunlight from the front facing windows. Neutral paint throughout the home is great for any decorating taste (or the perfect blank canvas to add a little color!) Crown molding starts in the living room and continues in the dining room for an extra pop of character. The open feel of these two rooms is great when entertaining guests. A conveniently placed half-bath is also located on this level and comes complete with a newer vanity, hardware, and lighting. The kitchen has been completely updated to feature white shaker cabinets, granite counter tops and stainless-steel appliances (refrigerator, built-in microwave, dishwasher, and range). If desired a bistro table could be added to the corner of the kitchen to make a breakfast nook area to enjoy a meal on the go. The wall behind the sink has been nicely opened to the family room. Keep an eye on guests while whipping up dinner! Hardwood flooring continues into the sun-drenched family room with additional recessed lighting. There are so many ways to utilize this room. Keep it as a TV/Media room, a home office, playroom, you name it! The fireplace (non-functioning) features stone detailing from floor-to-ceiling. The door in the family room leads to the large cement patio for easy outdoor entertaining. Add an outdoor rug, some patio furniture, and potted plants to create your own outdoor oasis. Enjoy the open grassy area, great for yard games or those with furry family members. Two off-street parking spots are also included! Both bedrooms and full bathroom are all located on the second floor. The hardwood flooring continues throughout the second floor. The main bedroom includes a large closet, two windows and neutral paint. The hallway that leads to the second bedroom is an absolute dream! Closets line the hallway for all your clothing and accessory needs, and the best part is, the washer and dryer have been brought up from the basement! No more hauling heavy laundry baskets up and down the stairs! The second bedroom also includes its own separate closet. The neutral full bathroom includes a newer vanity, built-in shelving for storage and a walk-in shower. Why wait? If you are looking for a move-in ready home in popular Conshohocken, this is a must see! Contact us today for your private tour!
Location
State PA
County Montgomery
Area Conshohocken Boro (10605)
Zoning RESIDENTIAL
Rooms
Other Rooms Living Room, Bedroom 2, Kitchen, Family Room, Bedroom 1, Bathroom 1, Half Bath
Basement Full, Unfinished
Interior
Interior Features Dining Area, Family Room Off Kitchen, Upgraded Countertops, Wood Floors, Crown Moldings, Recessed Lighting, Stall Shower
Hot Water Electric
Heating Forced Air
Cooling Central A/C
Flooring Hardwood
Fireplaces Number 1
Fireplaces Type Non-Functioning, Stone, Mantel(s)
Equipment Built-In Microwave, Oven/Range - Electric, Dishwasher, Refrigerator, Stainless Steel Appliances
Furnishings No
Fireplace Y
Appliance Built-In Microwave, Oven/Range - Electric, Dishwasher, Refrigerator, Stainless Steel Appliances
Heat Source Natural Gas
Laundry Upper Floor
Exterior
Exterior Feature Patio(s)
Garage Spaces 2.0
Waterfront N
Water Access N
Accessibility None
Porch Patio(s)
Parking Type Off Street
Total Parking Spaces 2
Garage N
Building
Lot Description Rear Yard
Story 2
Sewer Public Sewer
Water Public
Architectural Style Other
Level or Stories 2
Additional Building Above Grade, Below Grade
New Construction N
Schools
High Schools Plymouth Whitemarsh
School District Colonial
Others
Senior Community No
Tax ID 05-00-04496-008
Ownership Fee Simple
SqFt Source Assessor
Horse Property N
Special Listing Condition Standard
Read Less Info
Want to know what your home might be worth? Contact us for a FREE valuation!

Our team is ready to help you sell your home for the highest possible price ASAP

Bought with James J Romano • Keller Williams Real Estate-Conshohocken

"My job is to find and attract mastery-based agents to the office, protect the culture, and make sure everyone is happy! "






