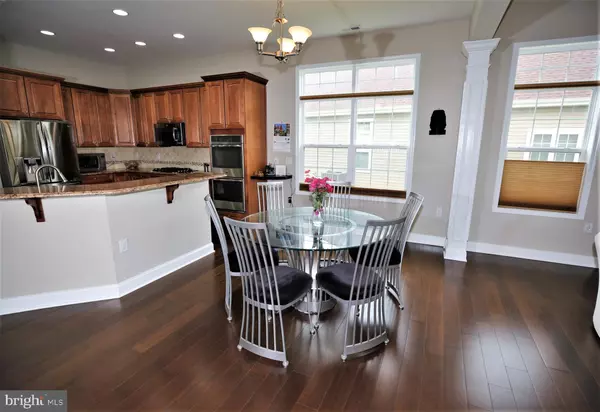$650,000
$628,500
3.4%For more information regarding the value of a property, please contact us for a free consultation.
3 Beds
3 Baths
2,668 SqFt
SOLD DATE : 07/23/2021
Key Details
Sold Price $650,000
Property Type Single Family Home
Sub Type Detached
Listing Status Sold
Purchase Type For Sale
Square Footage 2,668 sqft
Price per Sqft $243
Subdivision Stonebridge
MLS Listing ID NJMX126926
Sold Date 07/23/21
Style Contemporary
Bedrooms 3
Full Baths 3
HOA Fees $341/mo
HOA Y/N Y
Abv Grd Liv Area 2,668
Originating Board BRIGHT
Year Built 2015
Annual Tax Amount $10,882
Tax Year 2020
Lot Size 8,890 Sqft
Acres 0.2
Lot Dimensions 0.00 x 0.00
Property Sub-Type Detached
Property Description
Brick front contemporary in the estate section of Stonebridge. Desirable Warwick II features 3 BDRM, 3 Baths + Study, loft, 3rd BR, full bath & attic storage. Gourmet kitchen features elegant granite counter tops, tumbled marble backsplash, wood cabinetry, Double Oven, S/S Refrigerator dishwasher and garbage disposer, washer/dryer. Keyless entry and remote management of home climate. Hardwood flooring throughout first floor, except BRs. Family room w/gas Fireplace w/fan and surround sound system. Tray ceiling MBR Suite. MBATH w/x-large shower w/seat. Main Bath has whirlpool tub. Custom patio w/private view & landscaping. Tankless Hot Water System offers an endless supply of hot water. 2 car garage with epoxy flooring. Save with fully paid Solar system. World class 40,00SF Clubhouse w/Indoor & Outdoor Pools, gym, tennis, pickle ball, bocce court, grand ballroom, theater, billiards. 24 Hour Nurse on the premises.
Location
State NJ
County Middlesex
Area Monroe Twp (21212)
Zoning PRC2
Rooms
Other Rooms Dining Room, Primary Bedroom, Bedroom 2, Bedroom 3, Kitchen, Family Room, Den, Breakfast Room, Loft, Bathroom 2, Bathroom 3, Primary Bathroom
Main Level Bedrooms 2
Interior
Interior Features Carpet, Ceiling Fan(s), Chair Railings, Crown Moldings, Dining Area, Floor Plan - Open, Formal/Separate Dining Room, Primary Bath(s), Recessed Lighting, Stall Shower, Tub Shower, WhirlPool/HotTub, Wood Floors
Hot Water Natural Gas, Tankless
Heating Forced Air, Zoned
Cooling Ceiling Fan(s), Central A/C, Solar On Grid
Flooring Carpet, Ceramic Tile, Hardwood
Fireplaces Number 1
Fireplaces Type Fireplace - Glass Doors, Gas/Propane, Heatilator, Mantel(s)
Equipment Built-In Microwave, Cooktop, Dishwasher, Disposal, Dryer - Electric, Dryer - Front Loading, Dual Flush Toilets, Exhaust Fan, Icemaker, Oven - Double, Oven - Self Cleaning, Range Hood, Refrigerator, Washer - Front Loading, Water Heater - Tankless
Fireplace Y
Window Features Double Hung,Energy Efficient,Screens,Vinyl Clad
Appliance Built-In Microwave, Cooktop, Dishwasher, Disposal, Dryer - Electric, Dryer - Front Loading, Dual Flush Toilets, Exhaust Fan, Icemaker, Oven - Double, Oven - Self Cleaning, Range Hood, Refrigerator, Washer - Front Loading, Water Heater - Tankless
Heat Source Natural Gas
Laundry Main Floor
Exterior
Exterior Feature Patio(s)
Parking Features Garage - Front Entry
Garage Spaces 2.0
Amenities Available Billiard Room, Club House, Common Grounds, Community Center, Concierge, Elevator, Exercise Room, Fitness Center, Hot tub, Jog/Walk Path, Meeting Room, Pool - Indoor, Pool - Outdoor, Retirement Community, Sauna, Security, Swimming Pool, Tennis Courts, Other
Water Access N
Roof Type Shingle
Accessibility Level Entry - Main, Roll-in Shower, Wheelchair Height Mailbox
Porch Patio(s)
Attached Garage 2
Total Parking Spaces 2
Garage Y
Building
Lot Description Premium
Story 2
Foundation Slab
Sewer Public Sewer
Water Public
Architectural Style Contemporary
Level or Stories 2
Additional Building Above Grade, Below Grade
Structure Type 2 Story Ceilings,9'+ Ceilings,Dry Wall,Tray Ceilings
New Construction N
Schools
School District Monroe Township
Others
HOA Fee Include Common Area Maintenance,Health Club,Lawn Care Front,Lawn Care Rear,Lawn Care Side,Lawn Maintenance,Management,Pool(s),Recreation Facility,Sauna,Security Gate,Snow Removal,Trash
Senior Community Yes
Age Restriction 55
Tax ID 12-00015 16-00003
Ownership Fee Simple
SqFt Source Assessor
Security Features Carbon Monoxide Detector(s),Resident Manager,Security System,Smoke Detector,Window Grills
Acceptable Financing Cash, Conventional
Listing Terms Cash, Conventional
Financing Cash,Conventional
Special Listing Condition Standard
Read Less Info
Want to know what your home might be worth? Contact us for a FREE valuation!

Our team is ready to help you sell your home for the highest possible price ASAP

Bought with Jo Ann Stewart • BHHS Fox & Roach - Robbinsville
"My job is to find and attract mastery-based agents to the office, protect the culture, and make sure everyone is happy! "






