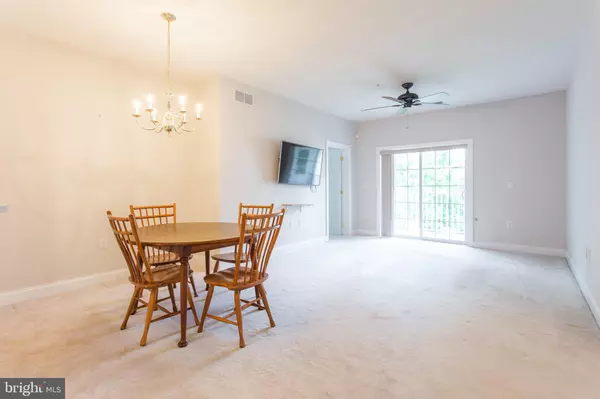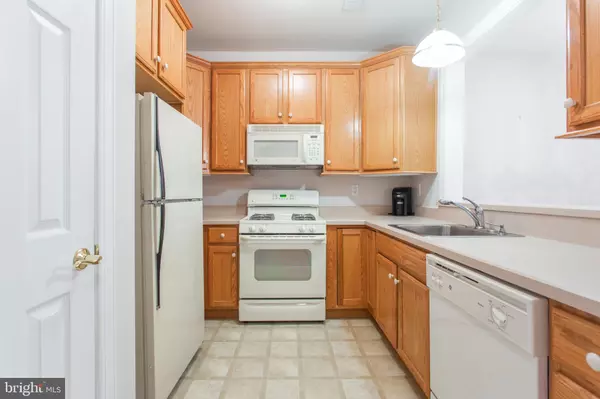$187,150
$199,000
6.0%For more information regarding the value of a property, please contact us for a free consultation.
2 Beds
2 Baths
1,143 SqFt
SOLD DATE : 07/23/2021
Key Details
Sold Price $187,150
Property Type Condo
Sub Type Condo/Co-op
Listing Status Sold
Purchase Type For Sale
Square Footage 1,143 sqft
Price per Sqft $163
Subdivision Creekside Village
MLS Listing ID PADE548234
Sold Date 07/23/21
Style Unit/Flat
Bedrooms 2
Full Baths 2
Condo Fees $440/mo
HOA Y/N N
Abv Grd Liv Area 1,143
Originating Board BRIGHT
Year Built 2007
Annual Tax Amount $4,814
Tax Year 2020
Lot Dimensions 0.00 x 0.00
Property Description
WELCOME TO CREEKSIDE VILLAGE. If you are looking for care free Adult 55+ living with an expansive list of amenities THIS IS THE PLACE FOR YOU! Not only are the grounds beautifully maintained but so is the (secure) building and welcoming lobby. This unit is located on the first floor with easy access to and from the parking lot so no lugging your groceries all over the building. As you enter you will notice the quality and care of the unit. Natural light floods though out the units high ceilings and open floorplan. No walls separate the living/dining area while a cut out from the kitchen keeps you connected and makes sure you dont miss anything while preparing dinner! From the living room you have sliders to a covered patio with a much desired view of the landscaped grounds. Also on the patio is a storage closet perfect for your outdoorsy or miscl. Items. The spacious master with large en suite bathroom, double sinks, walk in closet and ceiling fan is full of light offers space for a desk or seating nook. The comfortable second bedroom or office offers all the additional closet space you may need. A second full bath finishes the space. In addition, there is a private storage locker for the unit in the basement. Creekside Village offers great amenities included in the monthly fee. No need to leave the grounds for fun! Some fan favorites include: Walking Trail, Tennis Courts, Putting Green, Fitness room (And Locker Rooms), Outdoor Pool, Bocce Courts and Shuffle Board. There is also a clubhouse that offers recreational rooms, a library and space that can be reserved by the residents for gatherings. Serene and peaceful grounds with the convenience of access to the city, major roads, dining and shopping.
Location
State PA
County Delaware
Area Upper Chichester Twp (10409)
Zoning RESIDENTIAL CONDO
Rooms
Basement Full
Main Level Bedrooms 2
Interior
Hot Water Natural Gas
Heating Forced Air
Cooling Central A/C
Heat Source Natural Gas
Exterior
Amenities Available Club House, Exercise Room, Putting Green, Pool - Outdoor, Tennis Courts, Other, Jog/Walk Path
Water Access N
Accessibility Ramp - Main Level
Garage N
Building
Story 1
Unit Features Garden 1 - 4 Floors
Sewer Public Sewer
Water Public
Architectural Style Unit/Flat
Level or Stories 1
Additional Building Above Grade, Below Grade
New Construction N
Schools
School District Chichester
Others
Pets Allowed Y
HOA Fee Include Water,All Ground Fee,Common Area Maintenance,Pool(s),Snow Removal
Senior Community Yes
Age Restriction 55
Tax ID 09-00-03435-42
Ownership Condominium
Acceptable Financing Negotiable
Listing Terms Negotiable
Financing Negotiable
Special Listing Condition Standard
Pets Allowed Dogs OK, Number Limit, Size/Weight Restriction
Read Less Info
Want to know what your home might be worth? Contact us for a FREE valuation!

Our team is ready to help you sell your home for the highest possible price ASAP

Bought with David Bux • Kurfiss Sotheby's International Realty

"My job is to find and attract mastery-based agents to the office, protect the culture, and make sure everyone is happy! "






