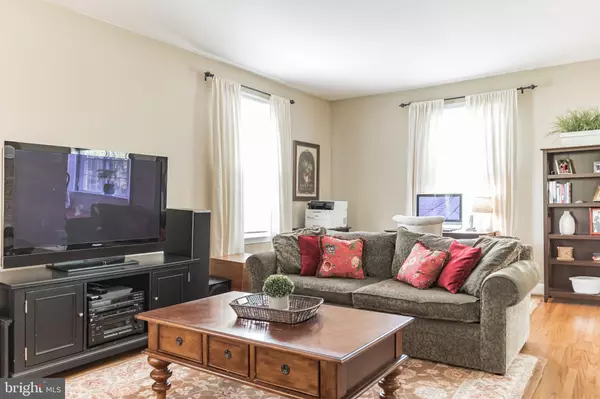$535,000
$485,000
10.3%For more information regarding the value of a property, please contact us for a free consultation.
4 Beds
3 Baths
2,553 SqFt
SOLD DATE : 07/16/2021
Key Details
Sold Price $535,000
Property Type Single Family Home
Sub Type Detached
Listing Status Sold
Purchase Type For Sale
Square Footage 2,553 sqft
Price per Sqft $209
Subdivision None Available
MLS Listing ID PAMC693196
Sold Date 07/16/21
Style Colonial
Bedrooms 4
Full Baths 2
Half Baths 1
HOA Y/N N
Abv Grd Liv Area 2,553
Originating Board BRIGHT
Year Built 1974
Annual Tax Amount $6,221
Tax Year 2020
Lot Size 0.485 Acres
Acres 0.49
Lot Dimensions 100.00 x 0.00
Property Description
Welcome home to this beautiful 4 BR 2.5 Bath Dutch Colonial located on a quiet cul-de-sac street next to township property on a half an acre. As you soon as you walk in the front door you will fall in love; the home has been freshly painted, offers large windows bringing in TONS of natural light and includes very spacious rooms perfect for entertaining and everyday living. The home features a large updated Kitchen with white cabinetry and NEW hardware, NEW Quartz countertops, NEW subway tile backsplash, NEW light fixtures, expanded island with extra seating and newer stainless steel appliances. The Dining Room has beautiful hardwood flooring, custom molding and flows to the step down large Living Room with hardwood floors and a wood burning fireplace. Enter the sunken cozy Family Room with NEW carpeting, a second wood burning fireplace and sliders leading to the gorgeous backyard complete with a paver patio. On a beautiful day, hang outside with family and friends to enjoy the beautiful views! The conveniently located laundry and updated powder room complete the first floor. Head upstairs after a long day to the Master Bedroom with walk-in closet, double vanity and Master Bath with shower. There are 3 additional Bedrooms and another large full Bathroom on the upper level. This home has it all, oversized 2-car garage, pull down steps to the attic for plenty of storage, newer AC, newer hot water heater, replaced roof, replacement windows, professionally landscaped – nothing to do, just pack your bags and move in! Location, location, location! Located in North Penn School District and minutes from shopping, restaurants, 202, NE Extension and so much more. This is the one you have been waiting for. Home Sweet Home!
Location
State PA
County Montgomery
Area Upper Gwynedd Twp (10656)
Zoning RESIDENTIAL
Rooms
Basement Partial
Interior
Interior Features Attic, Carpet, Ceiling Fan(s), Crown Moldings, Formal/Separate Dining Room, Kitchen - Eat-In, Kitchen - Island, Pantry, Stall Shower, Upgraded Countertops, Walk-in Closet(s), Wood Floors
Hot Water Electric
Heating Forced Air
Cooling Central A/C
Flooring Hardwood, Carpet
Fireplaces Number 2
Fireplaces Type Brick, Wood
Equipment Built-In Microwave, Dishwasher, Disposal, Dryer, Oven - Self Cleaning, Refrigerator, Stainless Steel Appliances, Washer
Fireplace Y
Window Features Energy Efficient,Replacement
Appliance Built-In Microwave, Dishwasher, Disposal, Dryer, Oven - Self Cleaning, Refrigerator, Stainless Steel Appliances, Washer
Heat Source Oil
Laundry Main Floor
Exterior
Exterior Feature Patio(s), Porch(es)
Parking Features Additional Storage Area, Garage - Side Entry, Garage Door Opener, Inside Access, Oversized
Garage Spaces 6.0
Water Access N
Roof Type Architectural Shingle
Accessibility None
Porch Patio(s), Porch(es)
Attached Garage 2
Total Parking Spaces 6
Garage Y
Building
Lot Description Cul-de-sac, Front Yard, Landscaping, Partly Wooded, Private, Rear Yard, SideYard(s)
Story 2
Sewer Public Sewer
Water Public
Architectural Style Colonial
Level or Stories 2
Additional Building Above Grade, Below Grade
New Construction N
Schools
Elementary Schools Gwyn-Nor
Middle Schools Pennbrook
High Schools North Penn Senior
School District North Penn
Others
Senior Community No
Tax ID 56-00-10004-047
Ownership Fee Simple
SqFt Source Assessor
Security Features Security System
Special Listing Condition Standard
Read Less Info
Want to know what your home might be worth? Contact us for a FREE valuation!

Our team is ready to help you sell your home for the highest possible price ASAP

Bought with Charles A Sperber • Coldwell Banker Hearthside Realtors
"My job is to find and attract mastery-based agents to the office, protect the culture, and make sure everyone is happy! "






