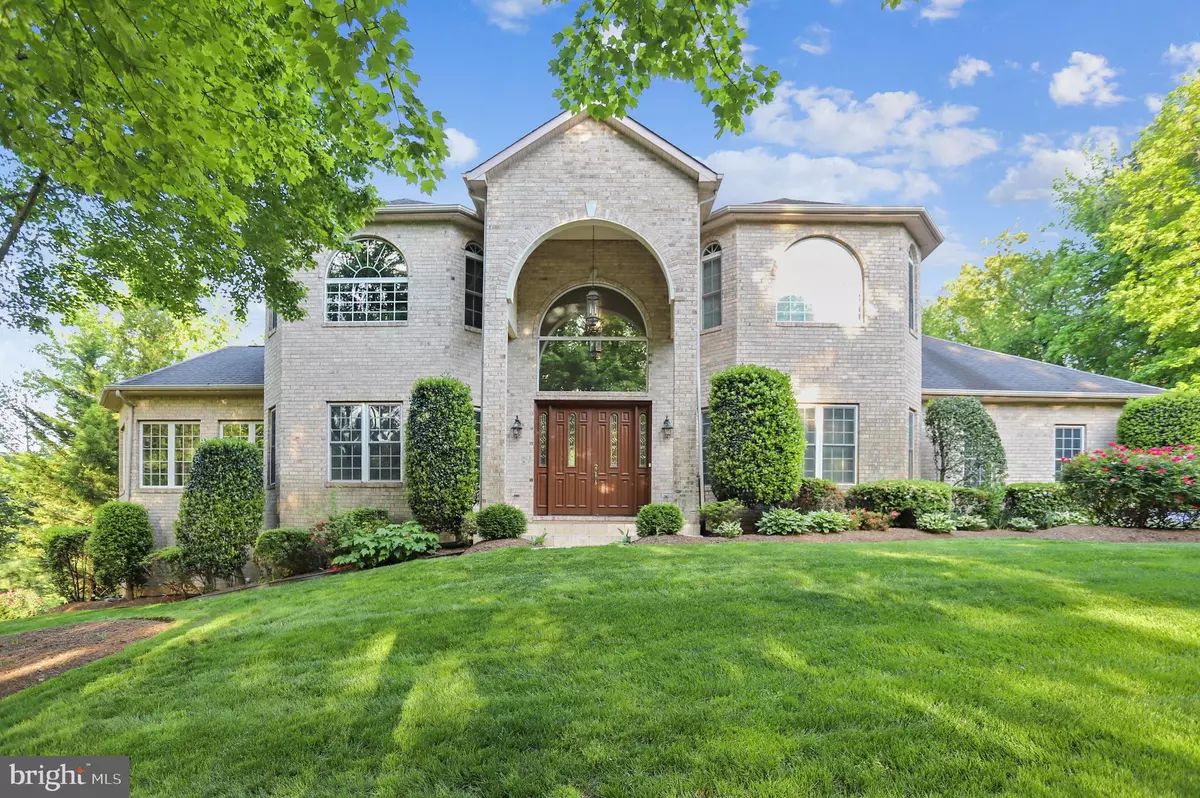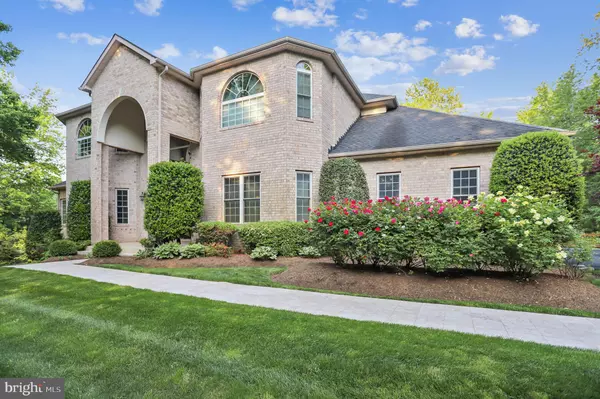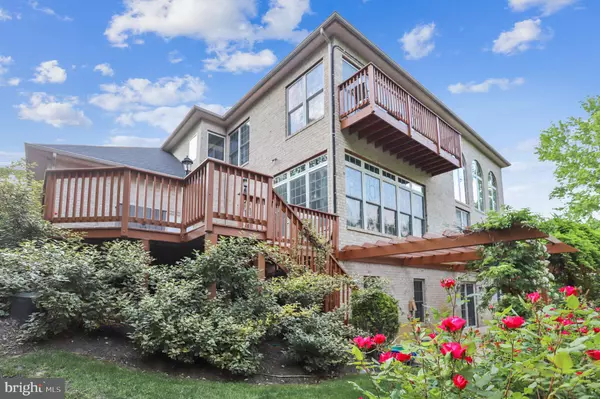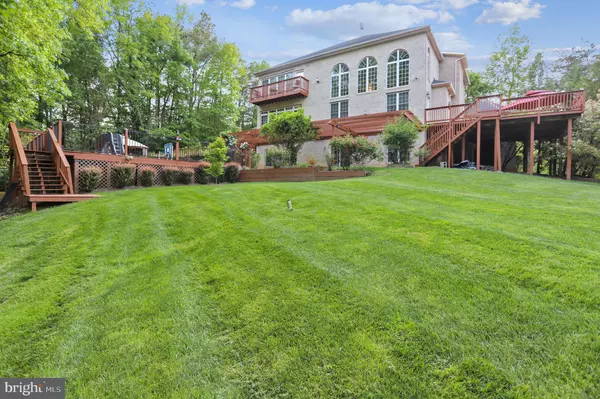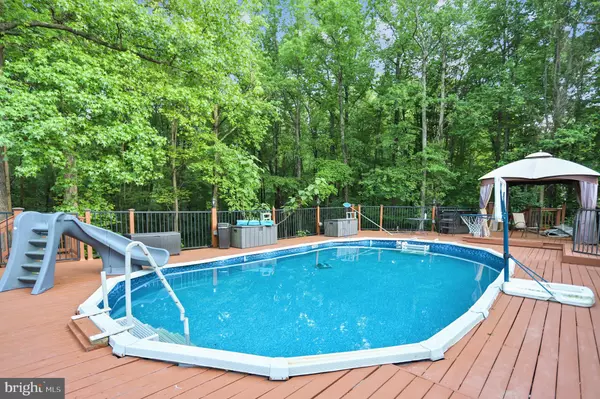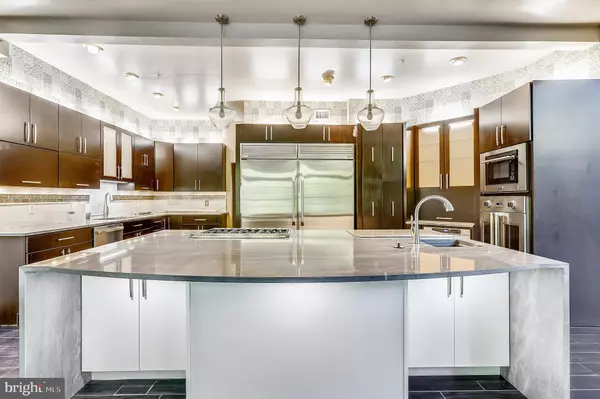$990,000
$990,000
For more information regarding the value of a property, please contact us for a free consultation.
5 Beds
6 Baths
5,829 SqFt
SOLD DATE : 07/09/2021
Key Details
Sold Price $990,000
Property Type Single Family Home
Sub Type Detached
Listing Status Sold
Purchase Type For Sale
Square Footage 5,829 sqft
Price per Sqft $169
Subdivision Federal Springs Estates
MLS Listing ID MDPG607212
Sold Date 07/09/21
Style Colonial
Bedrooms 5
Full Baths 5
Half Baths 1
HOA Y/N N
Abv Grd Liv Area 5,829
Originating Board BRIGHT
Year Built 2002
Annual Tax Amount $12,101
Tax Year 2021
Lot Size 2.170 Acres
Acres 2.17
Property Description
This Custom Built home is truly magnificent! It sits on two picturesque acres backing up to woods. No expense was spared on this center hall colonial home, from the marble foyer at the entry way, to the pool in the backyard, it's evident that the owner paid attention to every detail. Hardwood floors are in the living and dining rooms, The sunroom has beautiful views of the landscaped gardens! There is a separate home office which shares a two sided gas fireplace with the living room. The two story great room is breathtaking and features a wall of windows with a gas fireplace with marble surround. The kitchen was recently totally remodeled with top of the line Viking appliances, two cooktops, one induction, one 6 burner Viking gas stove, wall ovens include a state-of-the-art Viking French Door Oven, a Viking Steamer Oven and a Viking warmer oven, waterfall granite countertops, Monogram full size freezer and separate full size refrigerator, Viking Microwave oven, a beverage refrigerator that holds over 100 cans of your favorite drinks, and opens to the eat in breakfast area with a door which leads to the multilevel deck. The master bedroom has a private deck as well as a gas fireplace, its high efficiency split-system heating and A/C unit allowing for custom control of the master suite, and a recently updated master bath with marble walls and flooring a large walk in shower, skylights, and its own remote control fireplace . The Master Suite includes surround sound ceiling speakers. The master bath includes a 4K monitor. The owner has converted bedroom four into a custom closet which can easily be converted back and it also includes an ensuite full bath. The two other bedrooms are quite spacious and share a Jack and Jill bath. You can then take the curved staircase down to the basement or simply take the elevator. Yes this home has a personal 3 floor elevator. The home includes the latest technology wifi controlled HVAC system allowing you to monitor, program and change your heating and cooling preferences from within the house or from anyplace in the world. The garage includes the latest Wi-Fi controlled door openers that allow you to check the status of the doors away from the house and close the door if you forgot or open the doors for a family member or delivery. Also included in the garage is the wiring for an electric vehicle and a connection to the electrical system that would allow a standby generator to operate key outlets in the home if a power outage would occur. The system allows for the kitchen refrigerator, well pump and key outlets in the home to operate in the event of an outage. The basement features 9 ft ceilings, a large bedroom with ensuite bath , two fireplaces, a second full bath, office /den , a full kitchen and a walk out exit which leads to your private oasis. The water heating system includes the latest and most efficient heat pump water heater and on demand water heater. You will never run out of hot water here. The landscaped gardens are beautiful and roses abound everywhere. The huge deck leads down to the heated pool area. Take a walk to the back of the lot it goes several feet past the stream and is wooded for your complete privacy. For a private tour or if you have any additional questions please do not hesitate to call.
Location
State MD
County Prince Georges
Zoning RA
Rooms
Basement Other
Interior
Hot Water Electric
Heating Forced Air
Cooling Central A/C
Fireplaces Number 2
Heat Source Electric
Exterior
Parking Features Garage - Side Entry
Garage Spaces 3.0
Water Access N
Accessibility Elevator
Attached Garage 3
Total Parking Spaces 3
Garage Y
Building
Story 3
Sewer Septic Exists, Community Septic Tank, Private Septic Tank
Water Well
Architectural Style Colonial
Level or Stories 3
Additional Building Above Grade, Below Grade
New Construction N
Schools
Elementary Schools Marlton
Middle Schools Gwynn Park
High Schools Dr. Henry A. Wise, Jr.
School District Prince George'S County Public Schools
Others
Senior Community No
Tax ID 17151729078
Ownership Fee Simple
SqFt Source Assessor
Special Listing Condition Standard
Read Less Info
Want to know what your home might be worth? Contact us for a FREE valuation!

Our team is ready to help you sell your home for the highest possible price ASAP

Bought with Abiodun Olorunwunmi • Michaels Realty, Inc.

"My job is to find and attract mastery-based agents to the office, protect the culture, and make sure everyone is happy! "

