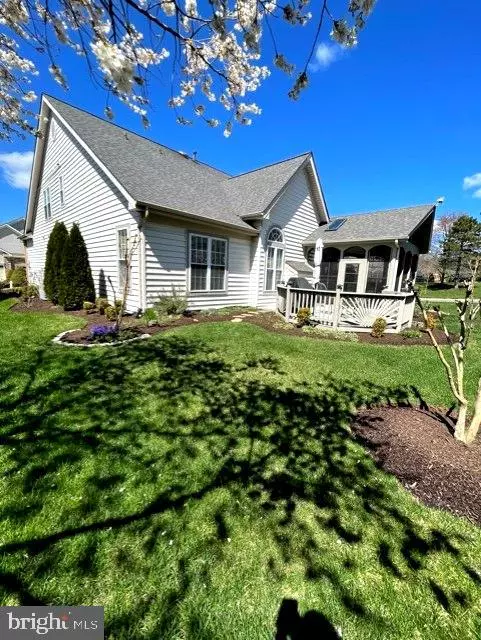$635,000
$619,000
2.6%For more information regarding the value of a property, please contact us for a free consultation.
3 Beds
3 Baths
2,867 SqFt
SOLD DATE : 07/02/2021
Key Details
Sold Price $635,000
Property Type Single Family Home
Sub Type Detached
Listing Status Sold
Purchase Type For Sale
Square Footage 2,867 sqft
Price per Sqft $221
Subdivision Heritage Hunt
MLS Listing ID VAPW519726
Sold Date 07/02/21
Style Loft with Bedrooms,Colonial
Bedrooms 3
Full Baths 2
Half Baths 1
HOA Fees $325/mo
HOA Y/N Y
Abv Grd Liv Area 2,867
Originating Board BRIGHT
Year Built 2003
Annual Tax Amount $5,866
Tax Year 2021
Lot Size 7,035 Sqft
Acres 0.16
Property Description
Beautiful Yardley II. is located in the Award-Winning Gated Community of Heritage Hunt an Active Adult community (Age restricted 55+) **Steps from the golf course, putting green and clubhouse*Corner lot in park-like setting with professional landscaping. Main level extended master bedroom,3 closets, double Sink, walk-in shower and soaking tub* Living room has Cathedral ceiling* Fan and loft with overlook. Gas fireplace.1/2bath Gourmet kitchen with tile backsplash, Stainless appliances, Granite countertops Island and bar, Dining room, Breakfast nook, Well-lit study with lots of windows and plantation shutters. Entertain!! in the Four-Season Patio room Easy Breeze all weather windows and fan + outdoor deck great for grilling. Loft upper-level office with built ins. 1 full bath with tub and 2 bedrooms with 1walk-in closet attic storage. Laundry room with utility sink. 2car garage with storage/tool cabinets wall hangers and lift storage racks. Open house 5/16/21 12-3pm
Location
State VA
County Prince William
Zoning PMR
Direction Northeast
Rooms
Other Rooms Dining Room, Kitchen, Foyer, Breakfast Room, Laundry, Office, Screened Porch
Main Level Bedrooms 1
Interior
Interior Features Carpet, Ceiling Fan(s), Dining Area, Entry Level Bedroom, Kitchen - Gourmet, Wood Floors, Kitchen - Island, Family Room Off Kitchen
Hot Water Natural Gas
Heating Heat Pump - Gas BackUp
Cooling Central A/C
Flooring Carpet, Hardwood
Fireplaces Number 1
Fireplaces Type Gas/Propane
Equipment Built-In Microwave, ENERGY STAR Refrigerator, Icemaker
Furnishings No
Fireplace Y
Window Features Double Pane,Energy Efficient
Appliance Built-In Microwave, ENERGY STAR Refrigerator, Icemaker
Heat Source Natural Gas
Laundry Main Floor
Exterior
Exterior Feature Patio(s)
Parking Features Garage Door Opener, Oversized, Built In
Garage Spaces 2.0
Utilities Available Natural Gas Available, Electric Available, Cable TV, Multiple Phone Lines
Amenities Available Bar/Lounge, Bike Trail, Club House, Dining Rooms, Gated Community, Golf Course, Golf Club, Jog/Walk Path, Pool - Outdoor, Retirement Community, Tennis Courts
Water Access N
View Golf Course
Roof Type Asphalt
Accessibility 32\"+ wide Doors
Porch Patio(s)
Attached Garage 2
Total Parking Spaces 2
Garage Y
Building
Lot Description Corner, Landscaping
Story 2
Foundation Slab
Sewer Public Sewer
Water Public
Architectural Style Loft with Bedrooms, Colonial
Level or Stories 2
Additional Building Above Grade, Below Grade
Structure Type 9'+ Ceilings,Cathedral Ceilings,Dry Wall,High
New Construction N
Schools
School District Prince William County Public Schools
Others
HOA Fee Include Cable TV,Pool(s),Trash,Road Maintenance
Senior Community Yes
Age Restriction 55
Tax ID 7397-88-7659
Ownership Fee Simple
SqFt Source Assessor
Acceptable Financing Cash, Conventional, FHA, VA
Horse Property N
Listing Terms Cash, Conventional, FHA, VA
Financing Cash,Conventional,FHA,VA
Special Listing Condition Standard
Read Less Info
Want to know what your home might be worth? Contact us for a FREE valuation!

Our team is ready to help you sell your home for the highest possible price ASAP

Bought with Clinton W Deskins • Compass West Realty, LLC
"My job is to find and attract mastery-based agents to the office, protect the culture, and make sure everyone is happy! "






