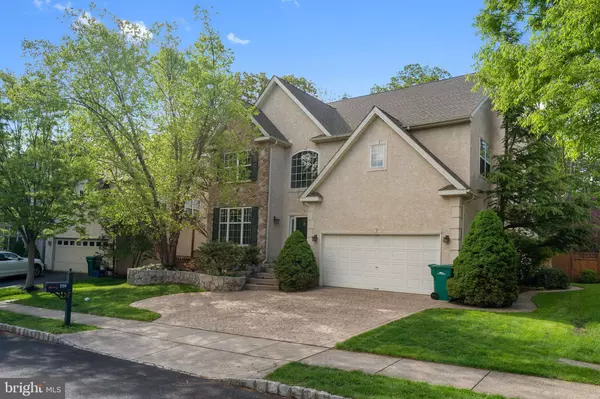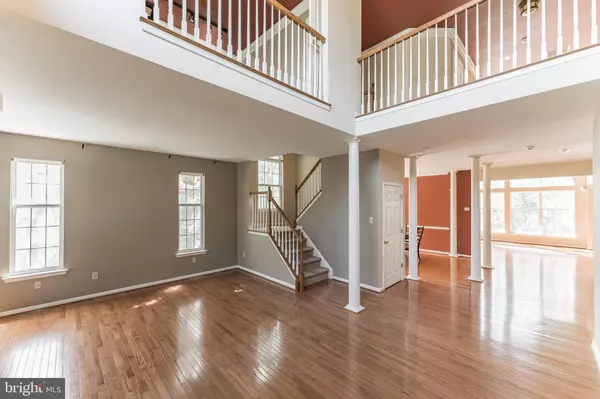$790,000
$800,000
1.3%For more information regarding the value of a property, please contact us for a free consultation.
4 Beds
4 Baths
3,846 SqFt
SOLD DATE : 06/15/2021
Key Details
Sold Price $790,000
Property Type Single Family Home
Sub Type Detached
Listing Status Sold
Purchase Type For Sale
Square Footage 3,846 sqft
Price per Sqft $205
Subdivision Riverwoods
MLS Listing ID PABU522286
Sold Date 06/15/21
Style Other
Bedrooms 4
Full Baths 2
Half Baths 2
HOA Fees $108/ann
HOA Y/N Y
Abv Grd Liv Area 3,846
Originating Board BRIGHT
Year Built 1998
Annual Tax Amount $8,428
Tax Year 2020
Lot Size 7,690 Sqft
Acres 0.18
Lot Dimensions 64.00 x 115.00
Property Description
Your new Bucks County home is a peaceful and serene retreat just a short walk away from all the dining, shopping and historic charm of New Hope and Lambertville. Enter into the expansive, light-filled open living space that includes hardwood floors throughout, an updated eat-in kitchen, family room, and separate dining area. The modern cook’s kitchen has a center island perfect for gathering around with snacks and beverages before dinner or relaxing in the spacious family room. A powder room and laundry room complete the first floor. The focal point of the living space is the floor-to-ceiling windows overlooking the magnificent, wooded wonderland and lushly landscaped backyard. Relax on the stamped concrete patio or deck and enjoy multi-season blooming trees, specimen plantings, and a soothing pond with waterfall. The stately white oak tree is registered with the Audubon Society as one of the oldest in Pennsylvania. All of this backs up to wooded, preserved land. Upstairs, retire to the spacious master suite that features sweeping views of the woods and plenty of storage with two walk-in closets and linen closet with built-in shelves. Start your day in the spa-like ensuite bath with jetted soaking tub and separate shower. The second floor has three more bedrooms and an additional full bath. Downstairs, your fully finished basement is perfect for relaxing and casual entertaining. You’ll find a powder room, built in full bar complete with refrigerator and bar sink, pool table, dart board and a separate wine bar. The basement also houses extra storage space and an area previously used as a workshop with workbench. The home has been meticulously maintained with annual maintenance of HVAC systems and a new water heater installed in 2014. Riverwoods is located in the highly sought-after New Hope Solebury School District. Stucco Inspection report available upon request.
Location
State PA
County Bucks
Area New Hope Boro (10127)
Zoning PUD
Rooms
Basement Fully Finished, Sump Pump
Interior
Interior Features Bar, Breakfast Area, Carpet, Combination Kitchen/Dining, Family Room Off Kitchen, Floor Plan - Open, Formal/Separate Dining Room, Kitchen - Eat-In, Recessed Lighting, Stall Shower, Walk-in Closet(s), Wet/Dry Bar, WhirlPool/HotTub, Wood Floors
Hot Water Natural Gas
Heating Zoned
Cooling Central A/C
Flooring Hardwood, Carpet
Fireplaces Number 1
Heat Source Natural Gas
Laundry Main Floor
Exterior
Exterior Feature Patio(s)
Garage Built In, Garage - Front Entry, Garage Door Opener
Garage Spaces 4.0
Utilities Available Cable TV, Phone Available
Waterfront N
Water Access N
View Trees/Woods
Roof Type Shingle
Accessibility None
Porch Patio(s)
Parking Type Attached Garage, Off Street
Attached Garage 2
Total Parking Spaces 4
Garage Y
Building
Lot Description Backs to Trees, Landscaping, PUD
Story 2
Sewer Public Sewer
Water Public
Architectural Style Other
Level or Stories 2
Additional Building Above Grade, Below Grade
New Construction N
Schools
School District New Hope-Solebury
Others
Pets Allowed Y
HOA Fee Include Common Area Maintenance,Management,Snow Removal,Trash
Senior Community No
Tax ID 27-008-173
Ownership Fee Simple
SqFt Source Assessor
Acceptable Financing Cash, Conventional
Horse Property N
Listing Terms Cash, Conventional
Financing Cash,Conventional
Special Listing Condition Standard
Pets Description No Pet Restrictions
Read Less Info
Want to know what your home might be worth? Contact us for a FREE valuation!

Our team is ready to help you sell your home for the highest possible price ASAP

Bought with Jennifer B Giacobetti • Coldwell Banker Hearthside

"My job is to find and attract mastery-based agents to the office, protect the culture, and make sure everyone is happy! "






