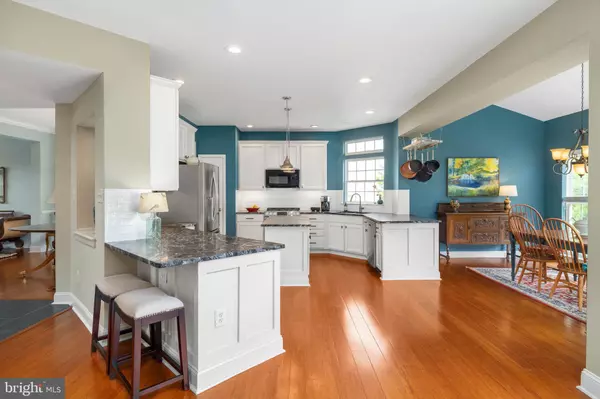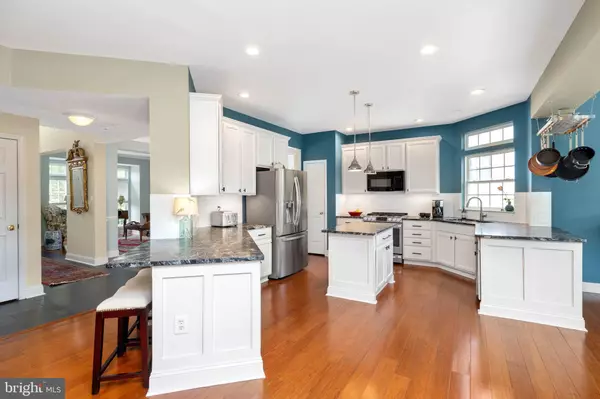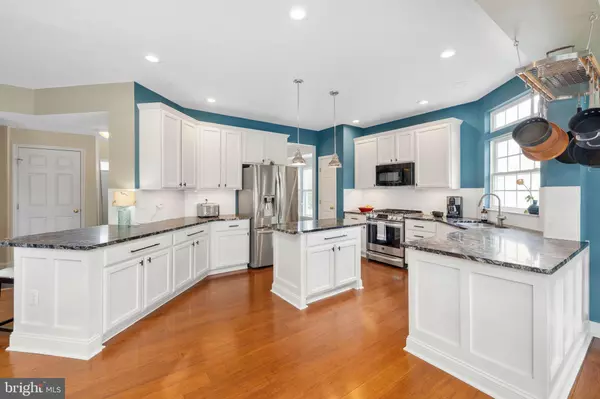$500,000
$499,500
0.1%For more information regarding the value of a property, please contact us for a free consultation.
4 Beds
4 Baths
3,866 SqFt
SOLD DATE : 06/24/2021
Key Details
Sold Price $500,000
Property Type Single Family Home
Sub Type Detached
Listing Status Sold
Purchase Type For Sale
Square Footage 3,866 sqft
Price per Sqft $129
Subdivision Lee'S Hill Inverness
MLS Listing ID VASP231456
Sold Date 06/24/21
Style Colonial
Bedrooms 4
Full Baths 3
Half Baths 1
HOA Fees $68/qua
HOA Y/N Y
Abv Grd Liv Area 2,666
Originating Board BRIGHT
Year Built 2000
Annual Tax Amount $2,852
Tax Year 2020
Lot Size 0.293 Acres
Acres 0.29
Property Description
Welcome home to this gorgeous three story home in the sought after Hamlet of Inverness in Lees Hill! The owners have lovingly maintained and updated this almost 4000 sq ft home featuring 4 bedrooms, 3.5 baths, and finished basement. The first level boasts Bamboo flooring, an updated kitchen with granite counters, island, pantry, subway tile backsplash & overhang bar area, which opens to the family room and morning rooms. There is also a formal living and dining room. Upstairs contains the primary suite, 3 other bedrooms, and full bath. The finished basement has a huge rec room, office with closet and full bath, as well as a mudroom that has walk out access to the rear yard, and a 13x7 unfinished storage room. The rear 21x10 deck is the perfect place to entertain family and friends and even has room underneath for storage! The location is perfect on a short cul-de-sac street! Lees Hill offers a very convenient location to 95 and commuter rail, plus swimming pool, tennis courts, playground and recreation areas. Some of the recent updates include: New Trane HVAC and roof was installed in 2019 & new carpet upstairs in 2020. Hot water heater 2016. Gas range, refrigerator & dishwasher replaced in 2018.
Location
State VA
County Spotsylvania
Zoning R2
Rooms
Other Rooms Living Room, Dining Room, Primary Bedroom, Bedroom 2, Bedroom 3, Bedroom 4, Kitchen, Family Room, Breakfast Room, Laundry, Mud Room, Office, Recreation Room, Bathroom 1, Bathroom 2, Bathroom 3
Basement Walkout Level
Interior
Interior Features Breakfast Area, Family Room Off Kitchen, Floor Plan - Open, Kitchen - Island, Pantry, Walk-in Closet(s)
Hot Water Natural Gas
Heating Forced Air
Cooling Heat Pump(s)
Flooring Bamboo, Carpet, Laminated, Tile/Brick
Fireplaces Number 1
Equipment Dishwasher, Microwave, Oven/Range - Gas, Refrigerator
Furnishings No
Fireplace Y
Appliance Dishwasher, Microwave, Oven/Range - Gas, Refrigerator
Heat Source Natural Gas
Laundry Main Floor
Exterior
Garage Garage - Front Entry
Garage Spaces 6.0
Waterfront N
Water Access N
Roof Type Shingle
Accessibility None
Attached Garage 2
Total Parking Spaces 6
Garage Y
Building
Story 3
Sewer Public Sewer
Water Public
Architectural Style Colonial
Level or Stories 3
Additional Building Above Grade, Below Grade
New Construction N
Schools
Elementary Schools Lee Hill
Middle Schools Thornburg
High Schools Massaponax
School District Spotsylvania County Public Schools
Others
HOA Fee Include Common Area Maintenance,Pool(s),Recreation Facility,Trash
Senior Community No
Tax ID 36F50-12-
Ownership Fee Simple
SqFt Source Assessor
Acceptable Financing Cash, Conventional, FHA
Listing Terms Cash, Conventional, FHA
Financing Cash,Conventional,FHA
Special Listing Condition Standard
Read Less Info
Want to know what your home might be worth? Contact us for a FREE valuation!

Our team is ready to help you sell your home for the highest possible price ASAP

Bought with Tammy A Berfield • Long & Foster Real Estate, Inc.

"My job is to find and attract mastery-based agents to the office, protect the culture, and make sure everyone is happy! "






