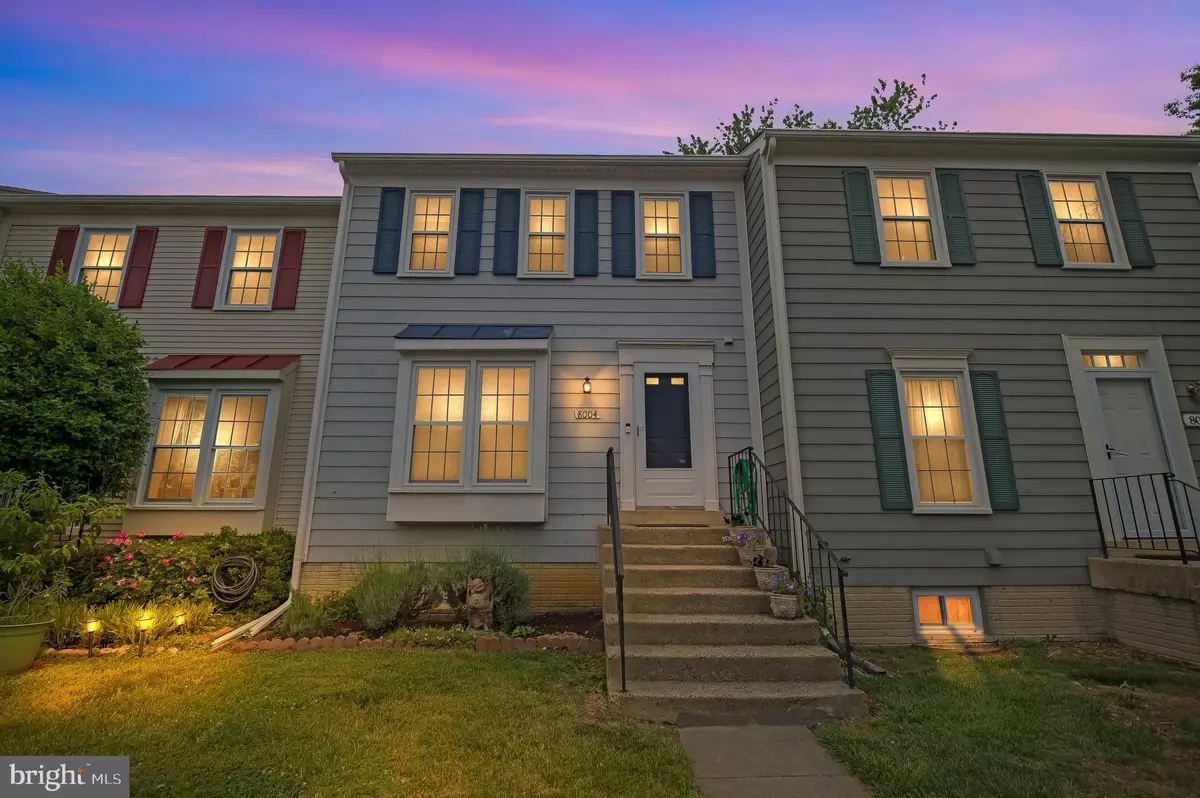$476,050
$450,000
5.8%For more information regarding the value of a property, please contact us for a free consultation.
3 Beds
3 Baths
1,990 SqFt
SOLD DATE : 06/18/2021
Key Details
Sold Price $476,050
Property Type Townhouse
Sub Type Interior Row/Townhouse
Listing Status Sold
Purchase Type For Sale
Square Footage 1,990 sqft
Price per Sqft $239
Subdivision Saratoga Townhouses
MLS Listing ID VAFX1203358
Sold Date 06/18/21
Style Colonial
Bedrooms 3
Full Baths 2
Half Baths 1
HOA Fees $85/qua
HOA Y/N Y
Abv Grd Liv Area 1,327
Originating Board BRIGHT
Year Built 1983
Annual Tax Amount $4,115
Tax Year 2020
Lot Size 1,600 Sqft
Acres 0.04
Property Description
Dont miss this lovely townhouse in Springfield with 3 beds, 2.5 baths across 1,327 finished sq ft! This meticulously cared-for home features a well-maintained roof, new windows, and a new hot water heater! Enter through the front door to find a spacious living room with crown molding and beautiful natural oak hardwood floors throughout the entire home. The living room opens to the dining room with a charming chandelier and a serving window. Proceed to the eat-in kitchen with granite countertops, golden shaker-style cabinetry, stainless steel appliances, a tablespace with a fireplace, and a glass sliding door access to the back deck. Upstairs, you will find three bedrooms, including the spacious primary bedroom with an exposed built-in closet with shelving, and direct access to a shared bath with vanity and walk-in shower. The second bedroom is sizable and receives abundant natural light. The third bedroom is sizable with closet space but could act as an office desired! For additional storage, there is a pull-down attic with new insulation! Finishing the second level is a half bath and a laundry room with dark wood cabinetry! Downstairs is a big basement with additional living space. A bonus room with the potential to be a fourth bedroom is here and has access to the full bath! Outside is a newer back deck with raised flower beds and a privacy fence, perfect for quiet relaxation in the outdoors or hosting a summer BBQ. This perfect location puts you close to convenient stores and a short stroll from the community pool. Additionally, the home is close to all major roadways including 95 and the Fairfax County Parkway. Lastly, the Saratoga Shopping Center is a short stroll away and will provide you with easy access to all your necessities! Schedule a showing today!
Location
State VA
County Fairfax
Zoning 181
Rooms
Other Rooms Living Room, Dining Room, Bedroom 2, Bedroom 3, Kitchen, Den, Basement, Bedroom 1, Storage Room, Bathroom 1, Full Bath, Half Bath
Basement Fully Finished
Interior
Interior Features Breakfast Area, Attic/House Fan, Recessed Lighting
Hot Water Electric
Heating Forced Air
Cooling Central A/C
Flooring Hardwood
Fireplaces Number 1
Fireplaces Type Mantel(s), Stone
Equipment Oven/Range - Gas, Built-In Microwave, Dryer, Washer, Dishwasher, Air Cleaner, Refrigerator, Disposal
Fireplace Y
Appliance Oven/Range - Gas, Built-In Microwave, Dryer, Washer, Dishwasher, Air Cleaner, Refrigerator, Disposal
Heat Source Electric
Laundry Upper Floor
Exterior
Exterior Feature Deck(s)
Garage Spaces 2.0
Utilities Available Electric Available, Natural Gas Available
Waterfront N
Water Access N
Accessibility None
Porch Deck(s)
Parking Type On Street, Parking Lot
Total Parking Spaces 2
Garage N
Building
Lot Description Subdivision Possible
Story 3
Sewer Public Sewer
Water Public
Architectural Style Colonial
Level or Stories 3
Additional Building Above Grade, Below Grade
New Construction N
Schools
School District Fairfax County Public Schools
Others
Senior Community No
Tax ID 0982 08 0317A
Ownership Fee Simple
SqFt Source Assessor
Special Listing Condition Standard
Read Less Info
Want to know what your home might be worth? Contact us for a FREE valuation!

Our team is ready to help you sell your home for the highest possible price ASAP

Bought with Carmen S Carter-Howell • Samson Properties

"My job is to find and attract mastery-based agents to the office, protect the culture, and make sure everyone is happy! "






