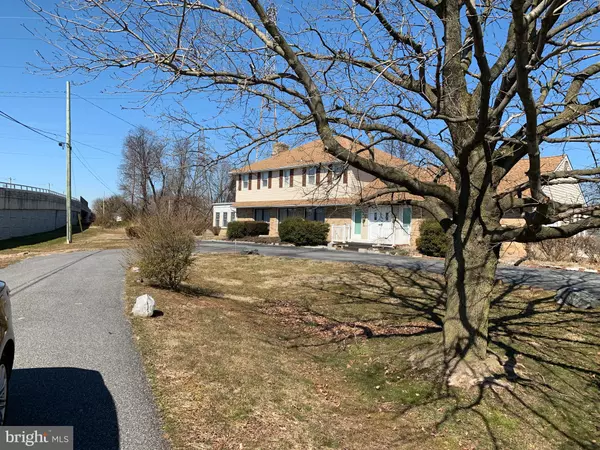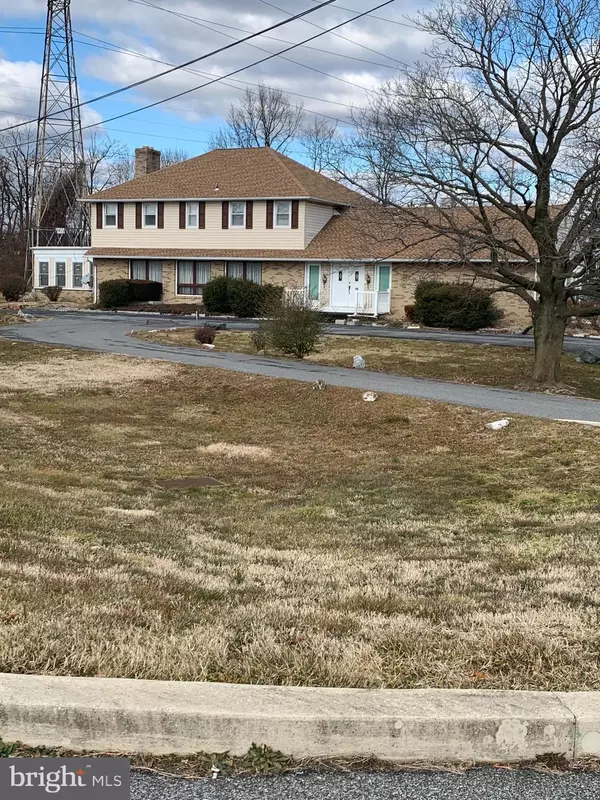$300,000
$329,900
9.1%For more information regarding the value of a property, please contact us for a free consultation.
4 Beds
4 Baths
6,259 SqFt
SOLD DATE : 06/11/2021
Key Details
Sold Price $300,000
Property Type Single Family Home
Sub Type Detached
Listing Status Sold
Purchase Type For Sale
Square Footage 6,259 sqft
Price per Sqft $47
Subdivision Wilm #01
MLS Listing ID DENC520184
Sold Date 06/11/21
Style Colonial
Bedrooms 4
Full Baths 2
Half Baths 2
HOA Y/N N
Abv Grd Liv Area 4,575
Originating Board BRIGHT
Year Built 1964
Annual Tax Amount $4,814
Tax Year 2020
Lot Size 0.500 Acres
Acres 0.5
Lot Dimensions 0.00 x 0.00
Property Description
Extremely unique opportunity to own this 4,575 square foot detached multi-purpose home secluded and nestled nicely off the road with a long circular and straight driveway, 3 car garage (one attached and two detached), front, side, and rear yard, 2 enclosed sunrooms, 4 bedrooms, 2 full baths, 2 powder rooms, large great room with fireplace, large living room, and an eat in kitchen. You will feel the charm this traditional building has when you tour. It has had many past uses. It was used as a banquet hall, catering facility, and the future possibilities are endless. Located directly across from DelCastle Technical High School. Perfect location for business or residential! Hardwood floors gleam in this home. Home available for immediate occupancy.
Location
State DE
County New Castle
Area Elsmere/Newport/Pike Creek (30903)
Zoning S
Rooms
Basement Full
Main Level Bedrooms 4
Interior
Interior Features Attic/House Fan, Breakfast Area, Dining Area, Floor Plan - Traditional, Kitchen - Country
Hot Water Electric
Heating Hot Water
Cooling Wall Unit, Programmable Thermostat
Fireplaces Number 2
Heat Source Oil
Exterior
Garage Garage - Front Entry, Garage - Side Entry, Built In, Inside Access
Garage Spaces 18.0
Water Access N
Roof Type Shingle
Accessibility None
Attached Garage 1
Total Parking Spaces 18
Garage Y
Building
Lot Description Front Yard, Irregular, Not In Development, Private, Rear Yard, Secluded, Additional Lot(s)
Story 2
Sewer Public Sewer
Water Well
Architectural Style Colonial
Level or Stories 2
Additional Building Above Grade, Below Grade
New Construction N
Schools
School District Red Clay Consolidated
Others
Senior Community No
Tax ID 07-041.20-015
Ownership Fee Simple
SqFt Source Assessor
Acceptable Financing Conventional, Cash
Listing Terms Conventional, Cash
Financing Conventional,Cash
Special Listing Condition Standard
Read Less Info
Want to know what your home might be worth? Contact us for a FREE valuation!

Our team is ready to help you sell your home for the highest possible price ASAP

Bought with Sylvia E Rodriguez • BHHS Fox & Roach-Christiana

"My job is to find and attract mastery-based agents to the office, protect the culture, and make sure everyone is happy! "






