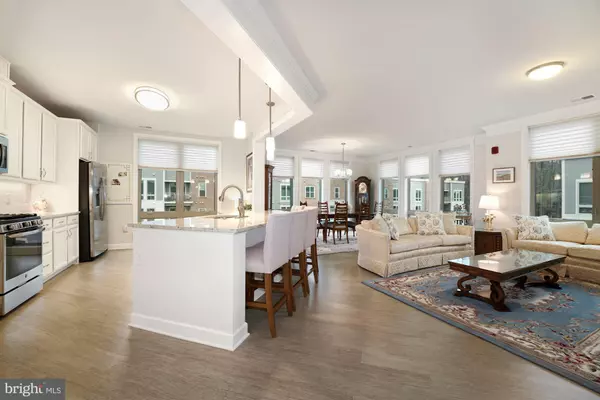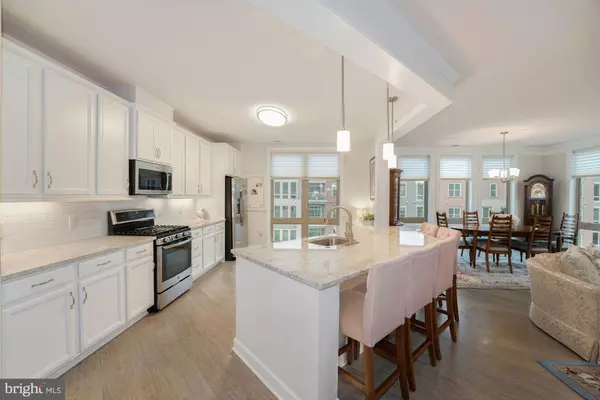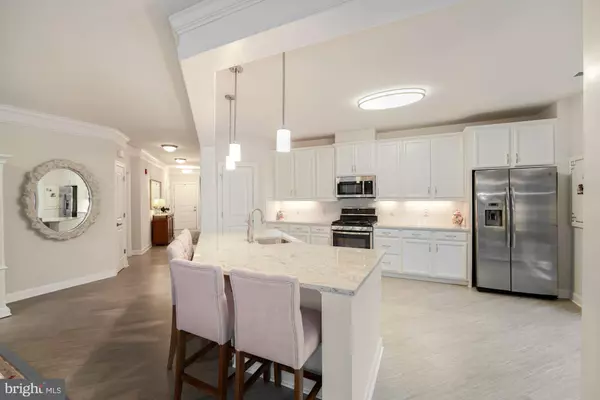$524,990
$524,990
For more information regarding the value of a property, please contact us for a free consultation.
2 Beds
2 Baths
1,658 SqFt
SOLD DATE : 05/24/2021
Key Details
Sold Price $524,990
Property Type Condo
Sub Type Condo/Co-op
Listing Status Sold
Purchase Type For Sale
Square Footage 1,658 sqft
Price per Sqft $316
Subdivision Crest Of Alexandria
MLS Listing ID VAFX1181908
Sold Date 05/24/21
Style Traditional
Bedrooms 2
Full Baths 2
Condo Fees $274/mo
HOA Fees $163/mo
HOA Y/N Y
Abv Grd Liv Area 1,658
Originating Board BRIGHT
Year Built 2018
Annual Tax Amount $5,537
Tax Year 2020
Property Description
PRICE IMPROVEMENT - SELLER SAYS IT IS TIME TO SELL! Have you been dreaming of finding a fully renovated, totally turn key, almost-brand-new condo, within a 55+ Active Adult community, all located within Alexandria? Well, dream no more because OPPORTUNITY KNOCKS! Do not miss your chance to own this METICULOUSLY CARED for 2 bedroom + den, 2 full bathroom home, located in the sought after Crest of Alexandria neighborhood! What makes this home even more special is its location within the community, itself. Not only is this home located on the PENTHOUSE floor (hello, TOP floor!), but in addition, it is also a CORNER UNIT! We are talking creme de la creme premier location within the building! Measuring out at 1,658 square feet, this floor plan is the largest floor plan this condo community offers! Being a corner unit, this home boasts walls of floor-to-ceiling windows, which allows an abundance of sunlight to shine through the home! This home is light, bright, & super sunny. Believe me when I say that this home is IMMACULATE and VERY TURN KEY! Bring your belongings, unpack your suitcases, and start enjoying life at this fantastic, paradise of a home! Way too many Features, Upgrades, & Renovations to list them all, but here are a few: NEW PREMIUM WIDE PLANK LUXURY VINYL FLOORS installed throughout the ENTIRE home! Home Owners recently added a half wall in the den to give that den space a more defined area. They also had custom built-ins designed & installed in the den, as well. Talk about open concept living - seamless transitions from the kitchen, dining room, & living room make entertaining in this space a breeze! Kitchen is absolutely a chef's dream - trust me when I say this kitchen is larger than most kitchens found in single family houses! Kitchen boasts granite counter tops, luxury wide plank vinyl floors, stainless steel appliances, GAS COOKING, on-trend white wood cabinetry, under cabinetry lighting, loads of counter top space for meal prep, generous cabinetry space for all your storage needs, a separate pantry, and a massive island that is perfect for both casual dining OR entertaining all of your family and closest friends! Brand new light fixtures! New high end window treatments - automated blinds/shades (complete with remote control)! This sun-drenched home is truly an oasis! Speaking of oasis, wait until you see the bathrooms; they are spacious, calm sanctuaries to retreat for self-pampering and relaxation. There is a Laundry Room in the home with a Washer & Dryer - no shared community laundry here! 1 premium garage parking space conveys with the sale of this home! In addition, 1 coveted Storage Unit also conveys with the sale of this home! The Crest of Alexandria is a 55+ Active Adult Lifestyle Community that offers a wide variety of social activities and amenities to its home owners. The community features an exquisite 5,000+ square foot Club House that includes a well-appointed gym with cardio & weights, yoga studio, private meeting space, bar area with kitchen access, comfortable seating spaces, party room, a gas fireplace, and a well-lit outdoor patio area with a grill, firepit, tables, chairs, and perfectly manicured gardens. The community features walking trails, pickleball courts, and beautifully landscaped grounds. On-site professional management + bicycle storage available, as well. Darn near impossible to beat this incredible location! Walk to Wegmans and the surrounding restaurants and retail stores via a scenic walking path. Enjoy convenient access to Kingstowne, Fort Belvoir, Springfield/Franconia Metro, and the metro area's major highways (495/95). Come take a tour, and be prepared to FALL MADLY IN LOVE!
Location
State VA
County Fairfax
Zoning 110
Rooms
Other Rooms Living Room, Dining Room, Primary Bedroom, Bedroom 2, Kitchen, Den, Foyer, Bathroom 2, Primary Bathroom
Main Level Bedrooms 2
Interior
Interior Features Built-Ins, Crown Moldings, Floor Plan - Open, Formal/Separate Dining Room, Kitchen - Gourmet, Kitchen - Island, Pantry, Upgraded Countertops, Walk-in Closet(s), Window Treatments
Hot Water Natural Gas
Heating Central
Cooling Central A/C
Equipment Built-In Microwave, Washer, Dryer, Washer/Dryer Stacked, Dishwasher, Disposal, Refrigerator, Icemaker, Oven/Range - Gas, Stainless Steel Appliances
Fireplace N
Appliance Built-In Microwave, Washer, Dryer, Washer/Dryer Stacked, Dishwasher, Disposal, Refrigerator, Icemaker, Oven/Range - Gas, Stainless Steel Appliances
Heat Source Natural Gas
Laundry Has Laundry, Washer In Unit, Dryer In Unit
Exterior
Garage Basement Garage, Covered Parking, Garage - Side Entry, Garage Door Opener, Additional Storage Area
Garage Spaces 1.0
Parking On Site 1
Amenities Available Club House, Common Grounds, Elevator, Exercise Room, Fitness Center, Jog/Walk Path, Meeting Room, Party Room
Waterfront N
Water Access N
Accessibility None
Total Parking Spaces 1
Garage N
Building
Story 1
Unit Features Garden 1 - 4 Floors
Sewer Public Sewer
Water Public
Architectural Style Traditional
Level or Stories 1
Additional Building Above Grade, Below Grade
New Construction N
Schools
School District Fairfax County Public Schools
Others
HOA Fee Include Water,Sewer,Trash,Snow Removal,Common Area Maintenance,Ext Bldg Maint,Lawn Maintenance,Management,Reserve Funds
Senior Community Yes
Age Restriction 55
Tax ID 1001 15 0403
Ownership Condominium
Acceptable Financing Cash, Conventional, VA
Listing Terms Cash, Conventional, VA
Financing Cash,Conventional,VA
Special Listing Condition Standard
Read Less Info
Want to know what your home might be worth? Contact us for a FREE valuation!

Our team is ready to help you sell your home for the highest possible price ASAP

Bought with Jinous Yazdani • Compass

"My job is to find and attract mastery-based agents to the office, protect the culture, and make sure everyone is happy! "






