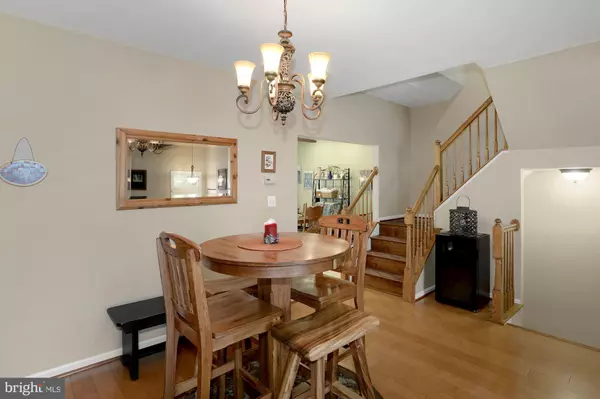$656,400
$629,900
4.2%For more information regarding the value of a property, please contact us for a free consultation.
3 Beds
4 Baths
1,850 SqFt
SOLD DATE : 05/24/2021
Key Details
Sold Price $656,400
Property Type Townhouse
Sub Type Interior Row/Townhouse
Listing Status Sold
Purchase Type For Sale
Square Footage 1,850 sqft
Price per Sqft $354
Subdivision Kingstowne
MLS Listing ID VAFX1194624
Sold Date 05/24/21
Style Colonial
Bedrooms 3
Full Baths 3
Half Baths 1
HOA Fees $105/mo
HOA Y/N Y
Abv Grd Liv Area 1,850
Originating Board BRIGHT
Year Built 1995
Annual Tax Amount $6,044
Tax Year 2020
Lot Size 1,870 Sqft
Acres 0.04
Property Description
Long and Foster Christies International Real Estate welcomes you to 6260 Taliaferro Way, a beautifully remodeled brick-front Bedford model with loft, in Alexandria's highly sought-after Kingstowne. As you enter the front door, you step up to a spacious, sunlit living room/dining room area that immediately feels like home, with gleaming wood floors, colorful accent wall, and beautiful drapes and custom-installed blinds across the front-facing windows. The bright, open kitchen continues that welcoming feeling with sparkling granite counter tops, stainless steel appliances, white kitchen cabinets, ceiling fan, ceramic tile floor, recessed lighting, and a cozy breakfast area. Insulated glass patio doors open to a large patio deck with a gorgeous, unobstructed woodland view, perfect for entertaining or just enjoying a morning cup of coffee to the sounds of rustling leaves and chirping birds. Upstairs, the magnificent master bedroom has a soaring vaulted ceiling, walk-in closet, an en-suite master bath with dual-sink vanity, and a separate glass-enclosed shower. This floor also features another two bedrooms and a full bath. The loft area above couldnt be more perfect for a home office or workout room. The walk-out lower level offers a spacious rec room with a cozy gas fireplace, full bathroom, laundry/storage room, and sliding glass door leading to a beautifully landscaped yard area. Kingstowne is known for its great community amenities including pools, gyms, tennis courts, tot-lots, clubhouses and so much more! This home is only minutes from all commuter routes, the Franconia-Springfield Metro station, Wegmans, and two Town Centers!
Location
State VA
County Fairfax
Zoning 304
Rooms
Other Rooms Living Room, Dining Room, Bedroom 3, Kitchen, Family Room, Office, Utility Room, Bathroom 1, Bathroom 2
Basement Connecting Stairway, Daylight, Partial, Heated, Improved, Interior Access, Outside Entrance, Partially Finished, Rear Entrance, Walkout Level, Windows
Interior
Interior Features Breakfast Area, Built-Ins, Carpet, Ceiling Fan(s), Combination Kitchen/Dining, Floor Plan - Traditional, Kitchen - Eat-In, Kitchen - Country, Kitchen - Gourmet, Kitchen - Island, Recessed Lighting, Window Treatments, Wood Floors
Hot Water Natural Gas
Heating Forced Air, Central
Cooling Central A/C, Ceiling Fan(s)
Flooring Wood, Hardwood, Ceramic Tile, Carpet
Fireplaces Number 1
Fireplaces Type Fireplace - Glass Doors, Mantel(s), Gas/Propane
Equipment Built-In Microwave, Dishwasher, Disposal, Icemaker, Oven/Range - Electric, Refrigerator, Dryer, Stove, Washer - Front Loading, Water Heater
Fireplace Y
Window Features Double Pane,Screens
Appliance Built-In Microwave, Dishwasher, Disposal, Icemaker, Oven/Range - Electric, Refrigerator, Dryer, Stove, Washer - Front Loading, Water Heater
Heat Source Natural Gas
Laundry Basement, Has Laundry
Exterior
Exterior Feature Deck(s), Patio(s)
Parking On Site 2
Amenities Available Club House, Common Grounds, Jog/Walk Path, Pool - Outdoor, Swimming Pool, Tot Lots/Playground, Basketball Courts, Community Center, Exercise Room, Fitness Center, Party Room, Tennis Courts, Volleyball Courts
Waterfront N
Water Access N
View Trees/Woods, Scenic Vista
Accessibility None
Porch Deck(s), Patio(s)
Parking Type On Street
Garage N
Building
Lot Description Backs to Trees, Trees/Wooded
Story 4
Sewer Public Sewer
Water Public
Architectural Style Colonial
Level or Stories 4
Additional Building Above Grade, Below Grade
New Construction N
Schools
School District Fairfax County Public Schools
Others
Pets Allowed Y
HOA Fee Include Common Area Maintenance,Insurance,Lawn Maintenance,Management,Reserve Funds,Snow Removal,Trash
Senior Community No
Tax ID 0913 11070043
Ownership Fee Simple
SqFt Source Assessor
Acceptable Financing Conventional, VA, FHA, Cash
Listing Terms Conventional, VA, FHA, Cash
Financing Conventional,VA,FHA,Cash
Special Listing Condition Standard
Pets Description No Pet Restrictions
Read Less Info
Want to know what your home might be worth? Contact us for a FREE valuation!

Our team is ready to help you sell your home for the highest possible price ASAP

Bought with James S Talbert • Century 21 Redwood Realty

"My job is to find and attract mastery-based agents to the office, protect the culture, and make sure everyone is happy! "






