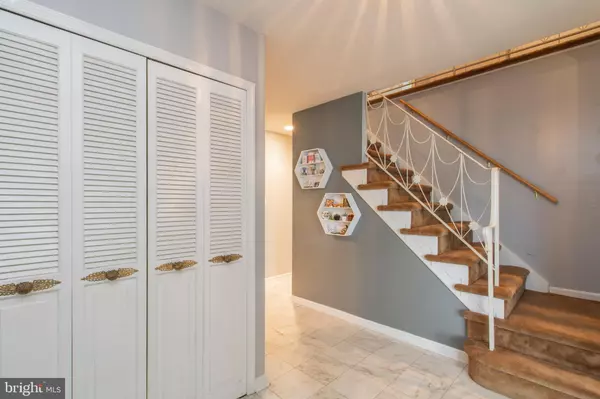$485,000
$499,990
3.0%For more information regarding the value of a property, please contact us for a free consultation.
4 Beds
3 Baths
2,790 SqFt
SOLD DATE : 05/07/2021
Key Details
Sold Price $485,000
Property Type Single Family Home
Sub Type Detached
Listing Status Sold
Purchase Type For Sale
Square Footage 2,790 sqft
Price per Sqft $173
Subdivision Dresher
MLS Listing ID PAMC686088
Sold Date 05/07/21
Style Colonial
Bedrooms 4
Full Baths 2
Half Baths 1
HOA Y/N N
Abv Grd Liv Area 2,790
Originating Board BRIGHT
Year Built 1965
Annual Tax Amount $9,242
Tax Year 2020
Lot Size 0.448 Acres
Acres 0.45
Lot Dimensions 80.00 x 0.00
Property Description
Spring is here and it's time to find your new home! Presenting 3220 West Bruce Drive, a classic Parkview Gardens Colonial just bursting with potential. This Upper Dublin home boasts 4 bedrooms, 2.5 bathrooms, a a massive basement, a huge back yard and all the space you need to create your vision of your forever home. Parkview Gardens is a vibrant, friendly, and engaged community waiting for you! Enter the Foyer off of the large, covered porch, ready for your rocking chairs and iced tea. To the right off the Foyer sits a formal Living Room with hardwood floors and large bow window, and to the left is the formal Dining Room, both rooms warmly welcoming your friends and family as they step into your home. The Family Room sits in the heart of the home, and features sliders to the rear yard and a full built-in bar set up. Off of the Family Room is the large, eat-in Kitchen with tons of cabinetry and storage and still ample space for your family to gather for meals. A Bonus Room also sits just off from the Family Room, which is currently being used as a home office. Keep it as an office, turn it into an art room, workout space, or playroom...whatever suits your fancy! Finishing off the main living level are a huge Laundry/Mud Room, ANOTHER Bonus Room, and the Powder Room. Upstairs, you'll find a large Primary Bedroom with a walk-in closet, vanity and en suite Bathroom. 3 additional Bedrooms with ample closet space, the hall Bathroom, and a Linen Closet complete the upper level. And now we get to the Basement, and it's true what they say....size does matter. Over 1400 square feet of Basement for you to play, organize, store, work-out. This home has one of the largest basements in the entire neighborhood. The huge backyard boasts both open grass AND is surrounded by mature trees for the best of both worlds. Award-winning Upper Dublin School District with brand new Sandy Run Middle School (coming soon) and walking community to Thomas Fitzwater Elementary. In walking distance to the community playground and nature trail, as well as the brand new Twining Valley Park and Dog Run. Conveniently located close to the new Promenade at Upper Dublin featuring shops and restaurants, multiple swim clubs and gyms, and major roadways including PA Turnpike and Routes 309, 152 and 63. This home has so much more space than most homes in this price point and is ready for your updates and personal touches. Safe and set to Go & Show!
Location
State PA
County Montgomery
Area Upper Dublin Twp (10654)
Zoning RESIDENTIAL
Rooms
Basement Full, Unfinished
Interior
Interior Features Breakfast Area, Built-Ins, Carpet, Dining Area, Family Room Off Kitchen, Floor Plan - Traditional, Formal/Separate Dining Room, Kitchen - Table Space, Laundry Chute, Primary Bath(s), Recessed Lighting, Store/Office, Tub Shower, Walk-in Closet(s), Wood Floors, Stall Shower
Hot Water Natural Gas
Heating Forced Air
Cooling Central A/C
Equipment Dishwasher, Disposal, Dryer, Freezer, Microwave, Oven/Range - Gas, Refrigerator, Washer, Water Heater
Appliance Dishwasher, Disposal, Dryer, Freezer, Microwave, Oven/Range - Gas, Refrigerator, Washer, Water Heater
Heat Source Natural Gas
Exterior
Garage Spaces 3.0
Utilities Available Cable TV Available, Electric Available, Natural Gas Available, Sewer Available, Water Available
Waterfront N
Water Access N
Accessibility None
Parking Type Driveway, On Street
Total Parking Spaces 3
Garage N
Building
Story 3
Sewer Public Sewer
Water Public
Architectural Style Colonial
Level or Stories 3
Additional Building Above Grade, Below Grade
New Construction N
Schools
Elementary Schools Thomas Fitzwater
Middle Schools Sandy Run
High Schools Upper Dublin
School District Upper Dublin
Others
Senior Community No
Tax ID 54-00-02851-002
Ownership Fee Simple
SqFt Source Assessor
Special Listing Condition Standard
Read Less Info
Want to know what your home might be worth? Contact us for a FREE valuation!

Our team is ready to help you sell your home for the highest possible price ASAP

Bought with Jibri Bond • Peters Gordon Realty Inc

"My job is to find and attract mastery-based agents to the office, protect the culture, and make sure everyone is happy! "






