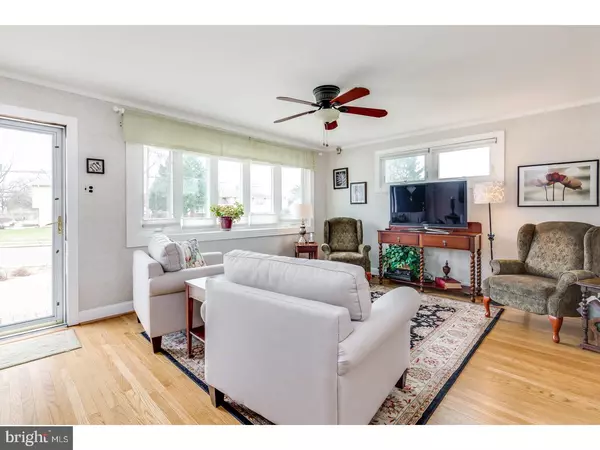$230,000
$240,000
4.2%For more information regarding the value of a property, please contact us for a free consultation.
3 Beds
2 Baths
1,453 SqFt
SOLD DATE : 05/30/2018
Key Details
Sold Price $230,000
Property Type Single Family Home
Sub Type Detached
Listing Status Sold
Purchase Type For Sale
Square Footage 1,453 sqft
Price per Sqft $158
Subdivision Brookfield
MLS Listing ID 1000272418
Sold Date 05/30/18
Style Colonial,Split Level
Bedrooms 3
Full Baths 1
Half Baths 1
HOA Y/N N
Abv Grd Liv Area 1,453
Originating Board TREND
Year Built 1960
Annual Tax Amount $6,831
Tax Year 2017
Lot Size 0.298 Acres
Acres 0.3
Lot Dimensions 100X130
Property Description
Such an improvement over the original Brookfield home! This owner has made numerous improvements including an amazing transformation of the main level into an open concept floor plan! Walk up an lovely brick walkway that leads to this inviting home on a big corner lot! Beautiful hardwood flooring greets you inside and flows through both the comfortable living room & dining room. Plentiful natural light streams into this level from the large front bay window and slider in the back that opens to a large deck. White cabinets, granite countertops, tile backsplash and a large L-shaped island with built in oven and storage, make this a stunning focal point for the open living area. Down a few steps is the family room (or office) plus a nicely updated powder room and a mud/laundry room opens to a terrific 3-season room. Here you will be able to enjoy private views of the beautifully manicured, fully fenced backyard with stone paths, a pergola, lattice backdrop fencing in the garden area, 2 cute sheds and plenty of grassy space for play. Upstairs are 3 good sized bedrooms (one is currently set up as a sumptuous dressing room), that all share a lovely and updated full main bath. The one car garage was set up for conversion into another recreation space prior to the owners deciding to head south, and offers tons of storage and easy finishing for the new owner as desired. Located in a quiet, affordable and popular East-side community, this home is also conveniently located to 295, Patco-line, and is just minutes to everything that makes Cherry Hill so popular!
Location
State NJ
County Camden
Area Cherry Hill Twp (20409)
Zoning RES
Direction East
Rooms
Other Rooms Living Room, Dining Room, Primary Bedroom, Bedroom 2, Kitchen, Family Room, Bedroom 1, Other, Attic
Basement Drainage System
Interior
Interior Features Kitchen - Island, Ceiling Fan(s), Attic/House Fan
Hot Water Natural Gas
Heating Gas, Forced Air
Cooling Central A/C
Flooring Wood, Fully Carpeted, Tile/Brick
Equipment Cooktop, Built-In Range, Dishwasher, Refrigerator, Disposal
Fireplace N
Window Features Bay/Bow,Replacement
Appliance Cooktop, Built-In Range, Dishwasher, Refrigerator, Disposal
Heat Source Natural Gas
Laundry Lower Floor
Exterior
Exterior Feature Deck(s)
Parking Features Inside Access
Garage Spaces 4.0
Fence Other
Utilities Available Cable TV
Water Access N
Roof Type Pitched,Shingle
Accessibility None
Porch Deck(s)
Attached Garage 1
Total Parking Spaces 4
Garage Y
Building
Lot Description Corner, Level, Front Yard, Rear Yard, SideYard(s)
Story Other
Foundation Brick/Mortar, Crawl Space
Sewer Public Sewer
Water Public
Architectural Style Colonial, Split Level
Level or Stories Other
Additional Building Above Grade
New Construction N
Schools
Elementary Schools Horace Mann
Middle Schools Beck
High Schools Cherry Hill High - East
School District Cherry Hill Township Public Schools
Others
Senior Community No
Tax ID 09-00431 12-00001
Ownership Fee Simple
Security Features Security System
Read Less Info
Want to know what your home might be worth? Contact us for a FREE valuation!

Our team is ready to help you sell your home for the highest possible price ASAP

Bought with Andrew Lee • Keller Williams Realty - Moorestown
"My job is to find and attract mastery-based agents to the office, protect the culture, and make sure everyone is happy! "






