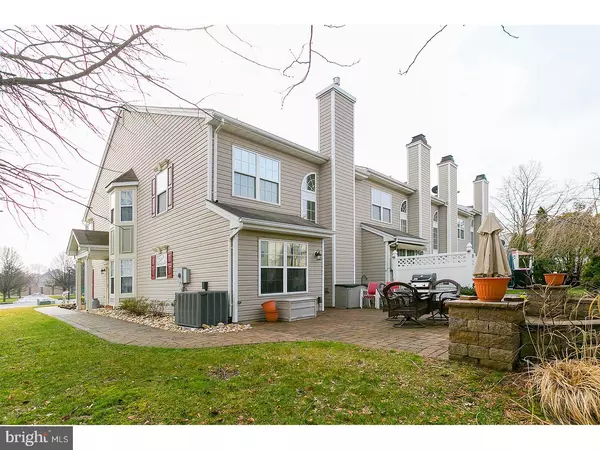$224,900
$224,900
For more information regarding the value of a property, please contact us for a free consultation.
3 Beds
3 Baths
1,994 SqFt
SOLD DATE : 05/30/2018
Key Details
Sold Price $224,900
Property Type Townhouse
Sub Type End of Row/Townhouse
Listing Status Sold
Purchase Type For Sale
Square Footage 1,994 sqft
Price per Sqft $112
Subdivision The Links
MLS Listing ID 1000420466
Sold Date 05/30/18
Style Colonial
Bedrooms 3
Full Baths 2
Half Baths 1
HOA Fees $54/mo
HOA Y/N Y
Abv Grd Liv Area 1,994
Originating Board TREND
Year Built 1994
Annual Tax Amount $8,303
Tax Year 2017
Lot Dimensions 81X114
Property Description
Nestled away in your own private cul-de-sac in the desirable Valleybrook Community, this gorgeous and meticulous kept end unit townhouse will amaze from the moment you walk through the door. The inviting living room with its neutral pallet, pristine wood flooring, and recessed lighting, welcome you. The kitchen boasts stainless steel appliances, cabinet space that won't disappoint, recessed lighting, and an inviting breakfast bar to have that morning coffee. Not enough? Did I mention the extended kitchen nook area with rays of sun that fill the room. Have the family and friends over for that next gathering and sit around your spacious dining area. Maybe you want to escape outside and enjoy your spacious E.P. Henry paver patio complete with a custom paver block sitting wall. Just bring the barbeque and outdoor furniture and enjoy. Retreat back inside, grab your favorite book or glass of wine, snuggle up on your comfy furniture, and enjoy the dramatic 2-story family room with vaulted ceilings, hardwood flooring, and the focal point of the room, shining with all its glory and spreading its warmth, the fireplace that had you at hello. Updated half bath and entry into the garage located down the hall. As you make your journey upstairs, enjoy the stunning views of the lower level. Master suite has vaulted ceiling with 2 oversized closets, and a full bath with a garden tub. Two more additional cozy bedrooms, another full bath, and laundry room complete the upper level. Conveniently located just off of Rt42 makes commuting to Philly, AC, restaurants, and shopping a breeze! Enjoy every moment and memories that are sure to be made in your home.
Location
State NJ
County Camden
Area Gloucester Twp (20415)
Zoning RES
Rooms
Other Rooms Living Room, Dining Room, Primary Bedroom, Bedroom 2, Kitchen, Family Room, Bedroom 1
Interior
Interior Features Primary Bath(s), Butlers Pantry, Ceiling Fan(s), Kitchen - Eat-In
Hot Water Natural Gas
Heating Gas, Forced Air
Cooling Central A/C
Flooring Wood, Fully Carpeted, Tile/Brick
Fireplaces Number 1
Fireplaces Type Gas/Propane
Equipment Built-In Range, Dishwasher, Refrigerator, Disposal, Built-In Microwave
Fireplace Y
Appliance Built-In Range, Dishwasher, Refrigerator, Disposal, Built-In Microwave
Heat Source Natural Gas
Laundry Upper Floor
Exterior
Exterior Feature Patio(s)
Garage Inside Access
Garage Spaces 4.0
Pool Indoor
Utilities Available Cable TV
Amenities Available Tennis Courts, Club House
Waterfront N
Water Access N
Roof Type Pitched,Shingle
Accessibility None
Porch Patio(s)
Attached Garage 1
Total Parking Spaces 4
Garage Y
Building
Story 2
Sewer Public Sewer
Water Public
Architectural Style Colonial
Level or Stories 2
Additional Building Above Grade
Structure Type Cathedral Ceilings,9'+ Ceilings
New Construction N
Schools
High Schools Highland Regional
School District Black Horse Pike Regional Schools
Others
HOA Fee Include Common Area Maintenance,Lawn Maintenance,Trash,Pool(s)
Senior Community No
Tax ID 15-08004-00043
Ownership Fee Simple
Read Less Info
Want to know what your home might be worth? Contact us for a FREE valuation!

Our team is ready to help you sell your home for the highest possible price ASAP

Bought with Sandra Lichtman • Lichtman Associates Real Estate LLC

"My job is to find and attract mastery-based agents to the office, protect the culture, and make sure everyone is happy! "






