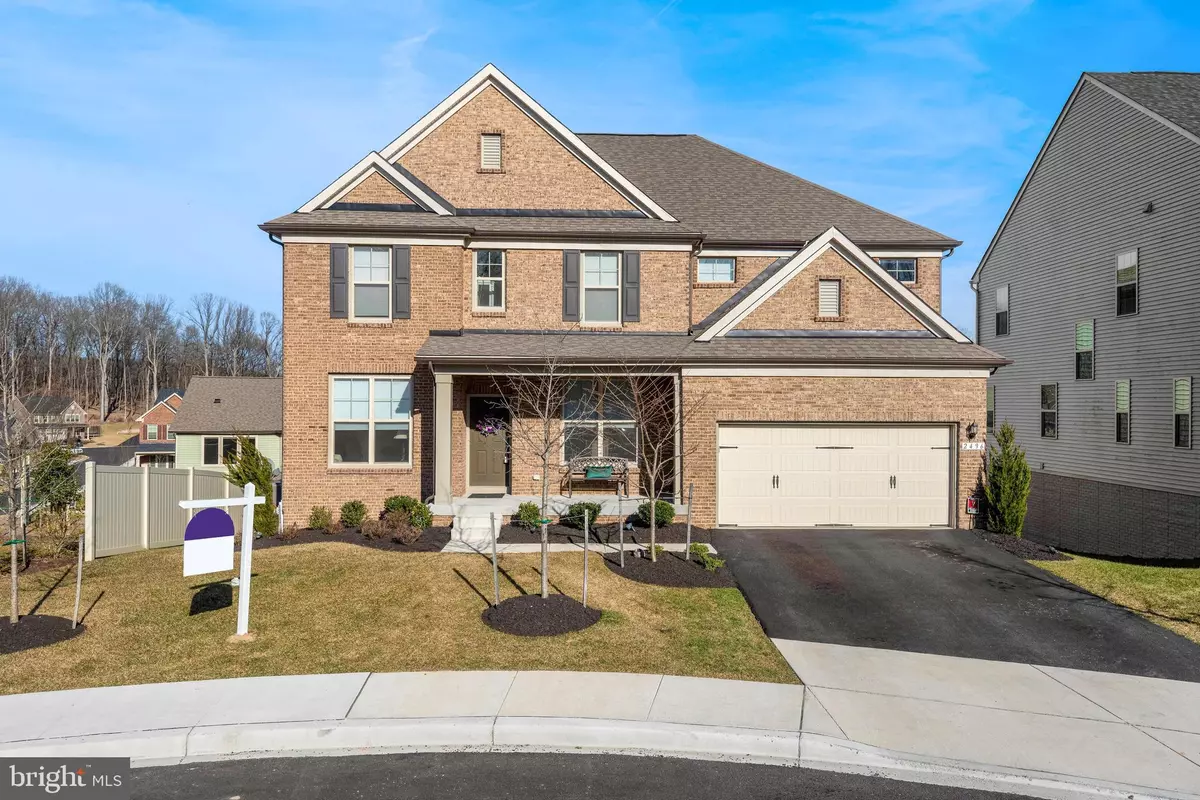$910,000
$910,000
For more information regarding the value of a property, please contact us for a free consultation.
4 Beds
5 Baths
5,816 SqFt
SOLD DATE : 04/26/2021
Key Details
Sold Price $910,000
Property Type Single Family Home
Sub Type Detached
Listing Status Sold
Purchase Type For Sale
Square Footage 5,816 sqft
Price per Sqft $156
Subdivision Estates At Patapsco Park
MLS Listing ID MDHW291396
Sold Date 04/26/21
Style Colonial
Bedrooms 4
Full Baths 4
Half Baths 1
HOA Fees $71/mo
HOA Y/N Y
Abv Grd Liv Area 3,928
Originating Board BRIGHT
Year Built 2018
Annual Tax Amount $12,386
Tax Year 2020
Lot Size 6,973 Sqft
Acres 0.16
Property Description
Divine, Refined, Elegant. Willwood model by Pulte Homes completed in 2018. This wonderful home was designed to be both functional and luxurious. Envision your friends and family enjoying holiday gatherings in your formal dining room, walls adorned with wainscoting and glamorous trey ceiling accented with crown molding. Cocktails and hors d'oeuvre hour being enjoyed in your formal living room. The open floor plan of the main level offers abundant space for entertaining, filled with the sounds of conversations, music, and laughter. The huge gourmet kitchen and family room combination is the beating heart of this home. Cathedral ceilings in the family room enhance the natural beauty of hardwood flooring and gleaming quartz countertops. Stainless steel appliances, marble porcelain panel backsplashes, and white cabinets featuring crown molding dazzle under the midday sun as it dances through the windows. The breakfast nook is ideal for serving meals, just steps away from the kitchen. With such a magnificent space enjoy being together as a family but still have the ease of separation for activities. Built-in desk on the main level can be tailor for your needs; in-home office, homeschool space, art studio, or your favorite hobby. The lower level offers excellent entertainment amenities including a fully wired movie room, enjoy freshly popped popcorn as you settle down to watch your favorite new series or escape into another world through a movie. The spacious recreation room, with full bathroom, offers limitless possibilities; your own personal arcade that you envisioned as a child, an in-home gym, large private workspace, or an in-law suite. The lower level offers access to the backyard and is lined with windows allowing you to relish in the delightful green space surrounding your home. When you are ready to relax and recharge, ascend the awe-inspiring staircase on the main level to access the expansive top level, filled with natural invigorating light. This primary bedroom is stunning with tray ceiling, crown molding, inset lighting, and plush carpet. The spectacular primary bathroom is beautiful; granite countertops, double sinks, standalone shower, and walk-in closet. The soaking tub is your get away from the stresses of life, enjoy a bubbling bath after a long day. Home features a 3 car garage! This sensational home boasts a convenient location, on a cul-de-sac next to green space and within a short distance to beautiful, picturesque Patapsco Park. Lets make Valley View Way your perfect No place like home.
Location
State MD
County Howard
Zoning R20
Rooms
Other Rooms Living Room, Dining Room, Primary Bedroom, Bedroom 2, Bedroom 3, Bedroom 4, Kitchen, Family Room, Breakfast Room, Office, Recreation Room, Media Room, Bathroom 2, Bathroom 3, Primary Bathroom, Full Bath, Half Bath
Basement Fully Finished, Daylight, Partial, Outside Entrance, Walkout Level, Windows
Interior
Interior Features Breakfast Area, Built-Ins, Carpet, Combination Kitchen/Living, Dining Area, Family Room Off Kitchen, Floor Plan - Open, Formal/Separate Dining Room, Kitchen - Island, Pantry, Primary Bath(s), Recessed Lighting, Soaking Tub, Sprinkler System, Stall Shower, Tub Shower, Wainscotting, Walk-in Closet(s), Window Treatments, Wood Floors
Hot Water Electric
Heating Forced Air
Cooling Central A/C
Flooring Hardwood, Carpet, Ceramic Tile
Fireplaces Number 1
Fireplaces Type Gas/Propane, Fireplace - Glass Doors
Equipment Built-In Microwave, Cooktop, Dishwasher, Disposal, Dryer, Exhaust Fan, Icemaker, Oven - Wall, Range Hood, Six Burner Stove, Stainless Steel Appliances, Washer, Water Heater
Fireplace Y
Appliance Built-In Microwave, Cooktop, Dishwasher, Disposal, Dryer, Exhaust Fan, Icemaker, Oven - Wall, Range Hood, Six Burner Stove, Stainless Steel Appliances, Washer, Water Heater
Heat Source Natural Gas
Exterior
Exterior Feature Deck(s)
Parking Features Garage Door Opener, Garage - Front Entry
Garage Spaces 3.0
Water Access N
View Trees/Woods, Garden/Lawn
Street Surface Paved
Accessibility None
Porch Deck(s)
Attached Garage 3
Total Parking Spaces 3
Garage Y
Building
Lot Description Cul-de-sac, Front Yard, Rear Yard
Story 3
Sewer Public Sewer
Water Public
Architectural Style Colonial
Level or Stories 3
Additional Building Above Grade, Below Grade
Structure Type Cathedral Ceilings,2 Story Ceilings,Tray Ceilings
New Construction N
Schools
School District Howard County Public School System
Others
Senior Community No
Tax ID 1402598469
Ownership Fee Simple
SqFt Source Assessor
Security Features Sprinkler System - Indoor
Special Listing Condition Third Party Approval
Read Less Info
Want to know what your home might be worth? Contact us for a FREE valuation!

Our team is ready to help you sell your home for the highest possible price ASAP

Bought with Venkata D Sunkara • Fathom Realty MD, LLC
"My job is to find and attract mastery-based agents to the office, protect the culture, and make sure everyone is happy! "

