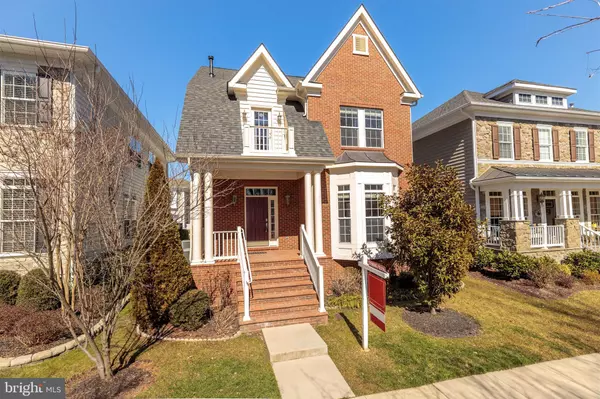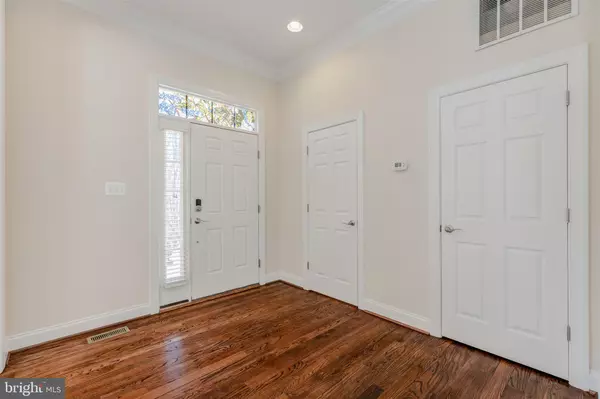$865,000
$850,000
1.8%For more information regarding the value of a property, please contact us for a free consultation.
4 Beds
4 Baths
4,323 SqFt
SOLD DATE : 04/08/2021
Key Details
Sold Price $865,000
Property Type Single Family Home
Sub Type Detached
Listing Status Sold
Purchase Type For Sale
Square Footage 4,323 sqft
Price per Sqft $200
Subdivision Kingstowne
MLS Listing ID VAFX1179632
Sold Date 04/08/21
Style Contemporary
Bedrooms 4
Full Baths 3
Half Baths 1
HOA Fees $105/mo
HOA Y/N Y
Abv Grd Liv Area 2,882
Originating Board BRIGHT
Year Built 2008
Annual Tax Amount $8,865
Tax Year 2021
Lot Size 3,720 Sqft
Acres 0.09
Property Description
Welcome to 5925 Embry Spring Lane, a spectacular brick-front 2-car garage Preston model in the sought-after Northampton community of Kingstowne. This fine home has exceptional curb appeal with its grand covered porch looking out to a bucolic wooded reserve. Inside, there's over 25K worth of recent upgrades, including fresh neutral paint, brand-new carpet, and refinished hardwood floors. As you enter, gorgeous hardwoods greet you in the foyer, flow throughout the main level and lead up the stairs where they also distinguish the hallway and the loft/office space. The open eat-in kitchen has granite counters with custom tile backsplash, 42-inch cabinetry, stainless-steel appliances, a breakfast bar, center island, recessed lighting and a nice breakfast area. Just off the kitchen is the family room with its relaxing gas fireplace with granite surround. The impressive master suite offers a tray ceiling, cozy fireplace, a walk-in closet, and master bath with granite double sink vanity, Jacuzzi soaking tub and separate shower. The laundry room is located on the bedroom level for easy convenience. On the lower level you'll find a spacious rec room, a bonus room and full bath. Kingstowne is renowned for its top-notch community amenities including pools, gyms, tennis courts, tot-lots, clubhouses & so much more! In addition, this fine home is only minutes from all commuter routes, the Franconia-Springfield Metro station, Wegmans, & two Town Centers!
Location
State VA
County Fairfax
Zoning 305
Rooms
Other Rooms Living Room, Dining Room, Primary Bedroom, Bedroom 2, Bedroom 3, Bedroom 4, Kitchen, Family Room, Breakfast Room, Laundry, Loft, Recreation Room, Bonus Room, Primary Bathroom
Basement Full
Interior
Interior Features Carpet, Chair Railings, Crown Moldings, Dining Area, Family Room Off Kitchen, Formal/Separate Dining Room, Kitchen - Eat-In, Kitchen - Island, Pantry, Primary Bath(s), Recessed Lighting, Tub Shower, Upgraded Countertops, Walk-in Closet(s), Wood Floors
Hot Water Natural Gas
Heating Forced Air
Cooling Central A/C
Fireplaces Number 2
Equipment Built-In Microwave, Dryer, Washer, Cooktop, Dishwasher, Disposal, Refrigerator, Icemaker, Oven - Wall
Fireplace Y
Appliance Built-In Microwave, Dryer, Washer, Cooktop, Dishwasher, Disposal, Refrigerator, Icemaker, Oven - Wall
Heat Source Natural Gas
Laundry Upper Floor
Exterior
Exterior Feature Porch(es)
Garage Garage - Front Entry, Garage Door Opener
Garage Spaces 2.0
Amenities Available Basketball Courts, Club House, Common Grounds, Fitness Center, Jog/Walk Path, Pool - Outdoor, Tennis Courts, Tot Lots/Playground, Volleyball Courts
Waterfront N
Water Access N
Accessibility None
Porch Porch(es)
Parking Type Attached Garage
Attached Garage 2
Total Parking Spaces 2
Garage Y
Building
Story 3
Sewer Public Sewer
Water Public
Architectural Style Contemporary
Level or Stories 3
Additional Building Above Grade, Below Grade
New Construction N
Schools
Elementary Schools Franconia
Middle Schools Twain
High Schools Edison
School District Fairfax County Public Schools
Others
HOA Fee Include Common Area Maintenance,Snow Removal,Trash,Water
Senior Community No
Tax ID 0814 48 0100
Ownership Fee Simple
SqFt Source Assessor
Special Listing Condition Standard
Read Less Info
Want to know what your home might be worth? Contact us for a FREE valuation!

Our team is ready to help you sell your home for the highest possible price ASAP

Bought with Judith Petrak • CENTURY 21 New Millennium

"My job is to find and attract mastery-based agents to the office, protect the culture, and make sure everyone is happy! "






