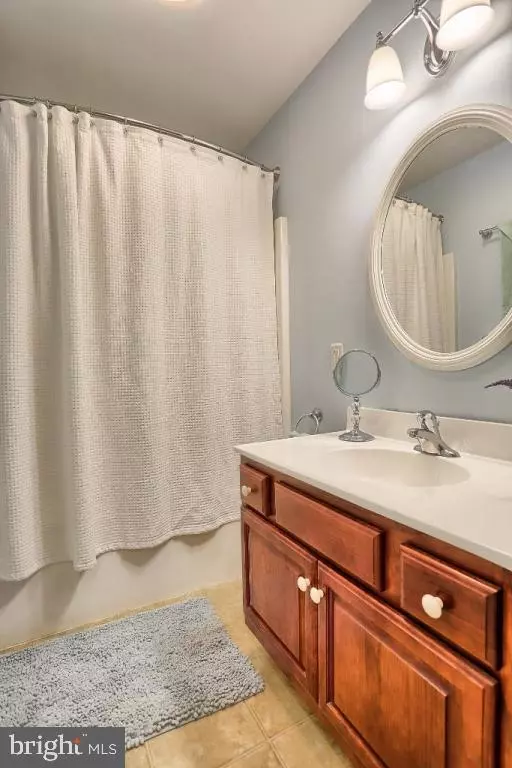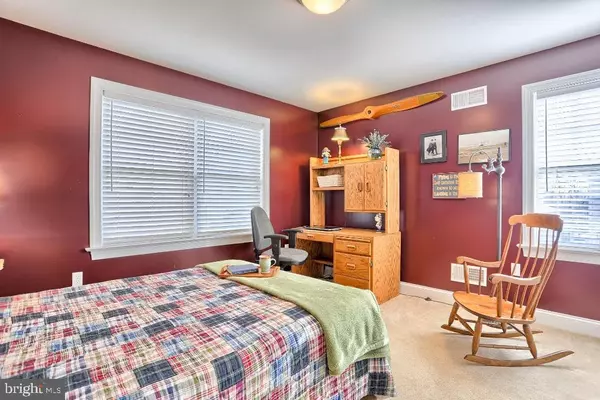$403,000
$419,900
4.0%For more information regarding the value of a property, please contact us for a free consultation.
5 Beds
5 Baths
5,371 SqFt
SOLD DATE : 07/18/2016
Key Details
Sold Price $403,000
Property Type Single Family Home
Sub Type Detached
Listing Status Sold
Purchase Type For Sale
Square Footage 5,371 sqft
Price per Sqft $75
Subdivision Stonemill Acres
MLS Listing ID 1003155351
Sold Date 07/18/16
Style Cape Cod
Bedrooms 5
Full Baths 3
Half Baths 2
HOA Y/N N
Abv Grd Liv Area 3,919
Originating Board LCAOR
Year Built 2005
Annual Tax Amount $7,089
Lot Size 0.650 Acres
Acres 0.65
Lot Dimensions 28,314 sf
Property Description
Beautiful MUST SEE Cottage nestled in a cul-de-sac at the top of a secluded neighborhood. Custom designed home filled w/elegant lighting, hdwd & mill work. Enjoy privacy living next to preserved farmland. Magnificent finished LL has family area, wet-bar & 2 workshops. Rich with character and charm this multi-functional flr plan is designed to meet the needs of the modern family. Close proximity to Amtrak provides access to local and major cities.
Location
State PA
County Lancaster
Area Conoy Twp (10513)
Zoning RESIDENTIAL
Rooms
Other Rooms Living Room, Dining Room, Primary Bedroom, Bedroom 2, Bedroom 3, Bedroom 4, Bedroom 5, Kitchen, Game Room, Family Room, Foyer, Bedroom 1, Great Room, Laundry, Other, Workshop, Bedroom 6, Bathroom 1, Bathroom 2, Bathroom 3, Attic
Basement Poured Concrete, Fully Finished, Full, Outside Entrance, Walkout Level
Interior
Interior Features Window Treatments, Breakfast Area, Formal/Separate Dining Room, Built-Ins, Wet/Dry Bar, WhirlPool/HotTub, Kitchen - Island
Hot Water Natural Gas
Heating Gas, Baseboard, Forced Air, Programmable Thermostat
Cooling Programmable Thermostat, Central A/C, Other
Flooring Hardwood
Fireplaces Number 1
Fireplaces Type Heatilator
Equipment Refrigerator, Dishwasher, Built-In Microwave, Disposal, Oven/Range - Gas
Fireplace Y
Window Features Insulated,Screens
Appliance Refrigerator, Dishwasher, Built-In Microwave, Disposal, Oven/Range - Gas
Heat Source Electric, Natural Gas
Exterior
Exterior Feature Patio(s), Porch(es), Screened
Parking Features Garage Door Opener
Garage Spaces 3.0
Utilities Available Cable TV Available
Amenities Available None
Water Access N
Roof Type Shingle,Composite
Accessibility Wheelchair Mod
Porch Patio(s), Porch(es), Screened
Attached Garage 3
Total Parking Spaces 3
Garage Y
Building
Story 2
Sewer Public Sewer
Water Well
Architectural Style Cape Cod
Level or Stories 2
Additional Building Above Grade, Below Grade
New Construction N
Schools
Elementary Schools Bainbridge
Middle Schools Elizabethtown Area
High Schools Elizabethtown Area
School District Elizabethtown Area
Others
HOA Fee Include None
Tax ID 1609326200000
Ownership Other
Security Features Smoke Detector
Acceptable Financing Conventional, FHA, VA
Listing Terms Conventional, FHA, VA
Financing Conventional,FHA,VA
Read Less Info
Want to know what your home might be worth? Contact us for a FREE valuation!

Our team is ready to help you sell your home for the highest possible price ASAP

Bought with John H Smith • John Smith Real Estate Group
"My job is to find and attract mastery-based agents to the office, protect the culture, and make sure everyone is happy! "






