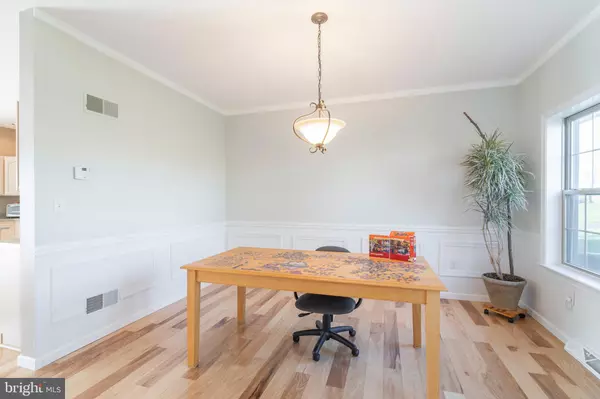$415,000
$425,000
2.4%For more information regarding the value of a property, please contact us for a free consultation.
5 Beds
4 Baths
2,732 SqFt
SOLD DATE : 03/31/2021
Key Details
Sold Price $415,000
Property Type Single Family Home
Sub Type Detached
Listing Status Sold
Purchase Type For Sale
Square Footage 2,732 sqft
Price per Sqft $151
Subdivision Hayes Run
MLS Listing ID PACT527456
Sold Date 03/31/21
Style Colonial
Bedrooms 5
Full Baths 2
Half Baths 2
HOA Y/N N
Abv Grd Liv Area 2,732
Originating Board BRIGHT
Year Built 2000
Annual Tax Amount $5,970
Tax Year 2021
Lot Size 2.150 Acres
Acres 2.15
Lot Dimensions 0.00 x 0.00
Property Description
Taxes below $6000! Sq footage believed inaccurate on public records. Seems to be much larger. Beautiful 2+acre lot with Wyncote Golf Course in rear, no HOA here. Home is in move in ready condition. Spacious yet comfortable home with 4/5 bedrooms. Full, dry basement plumbed for full bath. Make this home larger by finishing walk out basement or leave as is for a very comfortable size. Formal foyer greets your guests with a center hall colonial floor plan. Elegant 9' ceilings on first floor, large kitchen w/center island and plenty of cabinet and counter space and a walk in pantry! Enter the incredible views on the deck from the breakfast room. Also on first floor is the beautiful family room w/stone gas fireplace, TWO powder rooms, office/small bedroom and first floor playroom/den/sewing room. The large deck with see-through railing is perfect for family gatherings and football parties. Upstairs you are greeted with a huge master suite with two sided gas fireplace, more wood floors, walk in closet, sitting room and luxurious bath complete with large soaking tub and fireplace. Off of the master is the walk in attic storage area, second floor laundry (convertible back to smaller bedroom) and two very large bedrooms with remodeled double sink vanity bath. There is a 3 car garage w/openers. This home has it all! A custom home ready for your personal touches. Very convenient to Rts. 1 and 10. Executive privacy with convenience.
Location
State PA
County Chester
Area Lower Oxford Twp (10356)
Zoning R1
Rooms
Basement Full
Main Level Bedrooms 1
Interior
Interior Features Attic, Chair Railings, Crown Moldings, Entry Level Bedroom, Family Room Off Kitchen, Formal/Separate Dining Room, Kitchen - Eat-In, Kitchen - Island, Kitchen - Table Space, Wood Floors, Walk-in Closet(s), Wainscotting
Hot Water Natural Gas
Heating Forced Air
Cooling Central A/C
Fireplaces Number 2
Fireplaces Type Double Sided, Gas/Propane
Fireplace Y
Heat Source Natural Gas
Laundry Upper Floor
Exterior
Exterior Feature Deck(s)
Garage Garage - Side Entry
Garage Spaces 3.0
Utilities Available Natural Gas Available
Waterfront N
Water Access N
Accessibility None
Porch Deck(s)
Parking Type Attached Garage
Attached Garage 3
Total Parking Spaces 3
Garage Y
Building
Story 2
Sewer On Site Septic
Water Well
Architectural Style Colonial
Level or Stories 2
Additional Building Above Grade, Below Grade
New Construction N
Schools
School District Oxford Area
Others
Senior Community No
Tax ID 56-03 -0134
Ownership Fee Simple
SqFt Source Assessor
Acceptable Financing FHA, Cash, Conventional, USDA, VA
Listing Terms FHA, Cash, Conventional, USDA, VA
Financing FHA,Cash,Conventional,USDA,VA
Special Listing Condition Standard
Read Less Info
Want to know what your home might be worth? Contact us for a FREE valuation!

Our team is ready to help you sell your home for the highest possible price ASAP

Bought with Scott Patrick • Patterson-Schwartz-Hockessin

"My job is to find and attract mastery-based agents to the office, protect the culture, and make sure everyone is happy! "






