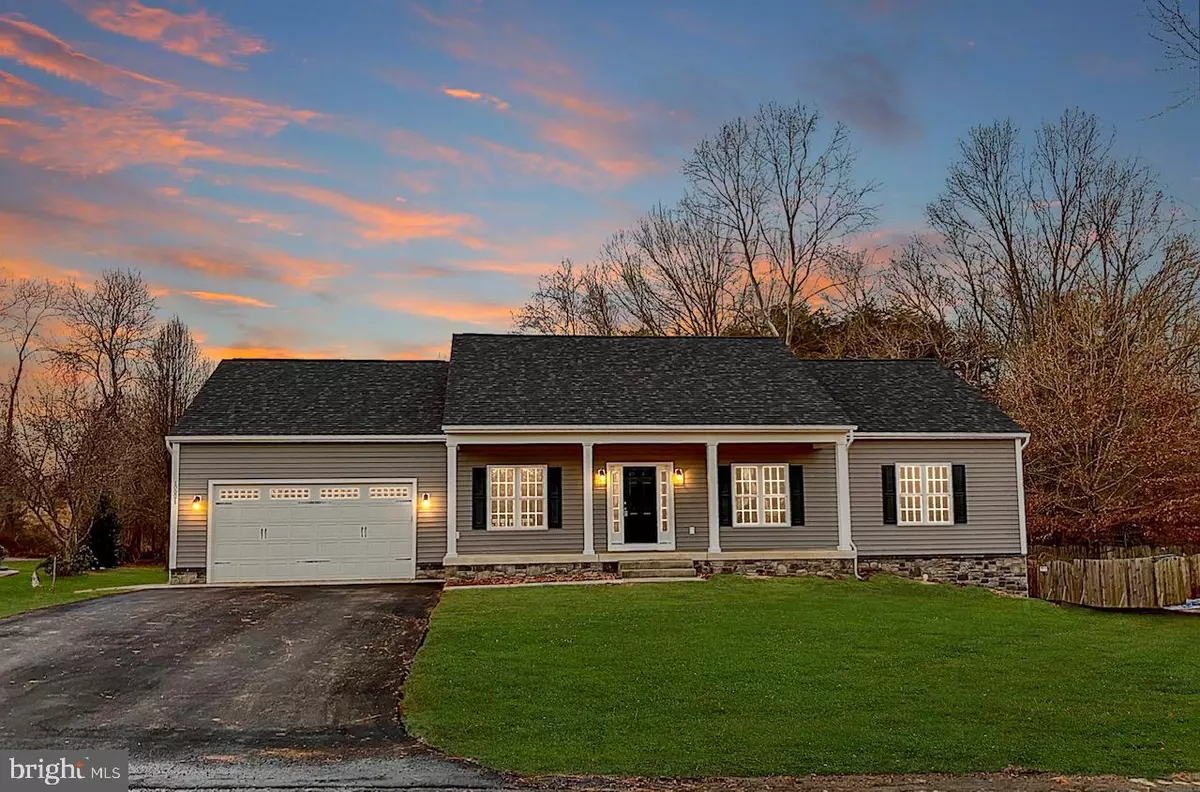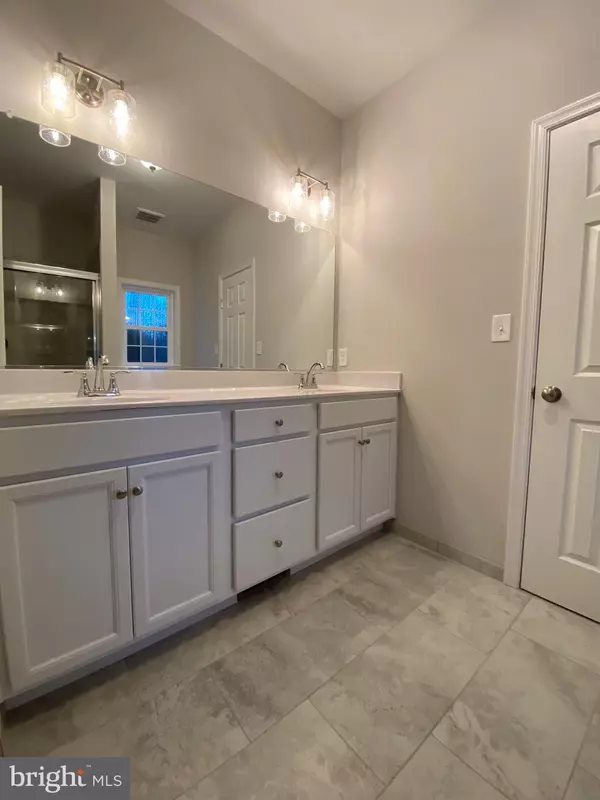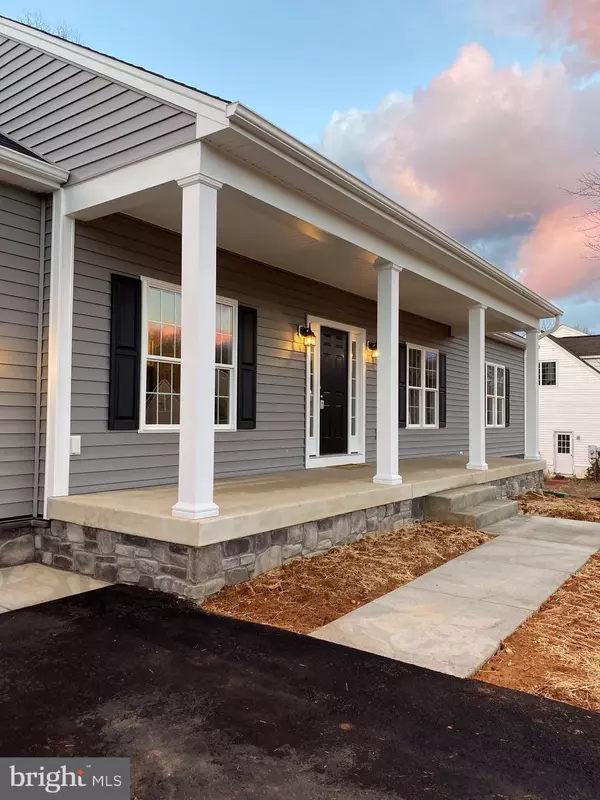$415,000
$399,900
3.8%For more information regarding the value of a property, please contact us for a free consultation.
3 Beds
2 Baths
1,581 SqFt
SOLD DATE : 03/25/2021
Key Details
Sold Price $415,000
Property Type Single Family Home
Sub Type Detached
Listing Status Sold
Purchase Type For Sale
Square Footage 1,581 sqft
Price per Sqft $262
Subdivision Spring Creek
MLS Listing ID VASP229038
Sold Date 03/25/21
Style Ranch/Rambler,Raised Ranch/Rambler
Bedrooms 3
Full Baths 2
HOA Y/N N
Abv Grd Liv Area 1,581
Originating Board BRIGHT
Year Built 2021
Annual Tax Amount $566
Tax Year 2020
Lot Size 0.388 Acres
Acres 0.39
Property Description
Beautiful One Level Home in Spotsylvania. Spatial open concept rambler/ ranch style home with full covered concrete porch. Walk into a beautiful one level area, custom lighting, LVP flooring, granite countertops with full kitchen and island bar with room for dining table. Off the kitchen laundry room, and garage area access to double garage (with openers) which has its own interior exit on side. Primary bedroom has nice spacious walk in closet, ceiling fan and carpet with nice light. Primary Bathroom with designer style tile, walk in shower, double vanity sink with large mirror and granite counter tops. Large spacious closet area with room for everything! Hall Full Bath with marble tops and tile floors. Bedroom 2 & 3 with double closet doors and carpet. Huge spacious open basement with covered separate walk out area to side of home. Perfect for adding additional rooms or anything you want. Basement has rough in plumbing for a potential full basement. Large on back of home with steps guiding you into a spacious flat back yard. Sod and shrub package coming soon!
Location
State VA
County Spotsylvania
Zoning RU
Rooms
Other Rooms Dining Room, Primary Bedroom, Kitchen, Family Room, Basement, Laundry, Bathroom 1, Bathroom 2, Bathroom 3, Primary Bathroom
Basement Daylight, Full, Unfinished, Walkout Stairs, Windows, Sump Pump, Rough Bath Plumb, Outside Entrance, Interior Access, Heated, Full, Connecting Stairway
Main Level Bedrooms 3
Interior
Interior Features Attic, Carpet, Ceiling Fan(s), Dining Area, Entry Level Bedroom, Family Room Off Kitchen, Floor Plan - Open, Kitchen - Eat-In, Kitchen - Island, Pantry, Walk-in Closet(s)
Hot Water Electric
Heating Heat Pump(s)
Cooling Ceiling Fan(s), Heat Pump(s)
Fireplace N
Heat Source Electric
Laundry Main Floor
Exterior
Exterior Feature Deck(s), Porch(es)
Parking Features Garage - Front Entry, Garage Door Opener, Inside Access, Oversized
Garage Spaces 2.0
Water Access N
Accessibility >84\" Garage Door, Level Entry - Main
Porch Deck(s), Porch(es)
Attached Garage 2
Total Parking Spaces 2
Garage Y
Building
Lot Description Front Yard, Rear Yard, Cul-de-sac
Story 1
Sewer Public Sewer
Water Public
Architectural Style Ranch/Rambler, Raised Ranch/Rambler
Level or Stories 1
Additional Building Above Grade, Below Grade
New Construction Y
Schools
Elementary Schools Brock Road
Middle Schools Ni River
High Schools Riverbend
School District Spotsylvania County Public Schools
Others
Senior Community No
Tax ID 19A1-66-
Ownership Fee Simple
SqFt Source Assessor
Special Listing Condition Standard
Read Less Info
Want to know what your home might be worth? Contact us for a FREE valuation!

Our team is ready to help you sell your home for the highest possible price ASAP

Bought with Kimberly M Bice • Blueline Realty, LLC.
"My job is to find and attract mastery-based agents to the office, protect the culture, and make sure everyone is happy! "






