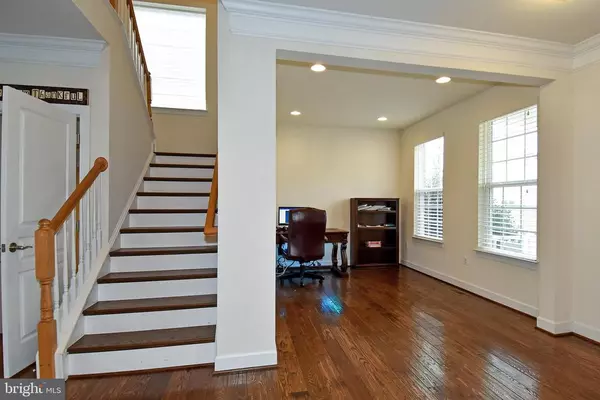$710,000
$699,000
1.6%For more information regarding the value of a property, please contact us for a free consultation.
5 Beds
5 Baths
4,237 SqFt
SOLD DATE : 03/04/2021
Key Details
Sold Price $710,000
Property Type Single Family Home
Sub Type Detached
Listing Status Sold
Purchase Type For Sale
Square Footage 4,237 sqft
Price per Sqft $167
Subdivision Cardinal Grove
MLS Listing ID VAPW512682
Sold Date 03/04/21
Style Colonial,Traditional
Bedrooms 5
Full Baths 4
Half Baths 1
HOA Fees $138/mo
HOA Y/N Y
Abv Grd Liv Area 3,317
Originating Board BRIGHT
Year Built 2014
Annual Tax Amount $7,156
Tax Year 2020
Lot Size 0.280 Acres
Acres 0.28
Property Sub-Type Detached
Property Description
One word...L-U-X-U-R-Y! This all brick front Stanley Martin home has ever upgrade you could dream of! From hardwood floors to an entire apartment in the basement...you will NOT want to miss this one. The basement apartment has it's own entrance, one bedroom, a fully loaded kitchen, and it's own separate washer/dryer, plus unfinished space for storage! The upper two levels exude luxury with a gourmet kitchen, a central vacuum, surround sound speakers, his and her closets in the master bedroom, a 240 volt charger in the garage, walk in closets, and the 4th bedroom has it's own FULL bathroom! Love the great outdoors? This home backs to a massive backyard and a beautiful nature preserve view! The yard is complete with an irrigation system in the front and back. This one won't last long. The only thing this home is missing is YOU!
Location
State VA
County Prince William
Zoning R4
Rooms
Basement Full
Interior
Interior Features 2nd Kitchen, Butlers Pantry, Central Vacuum, Ceiling Fan(s), Crown Moldings, Dining Area, Family Room Off Kitchen, Formal/Separate Dining Room, Kitchen - Gourmet, Kitchen - Island, Kitchen - Table Space, Sprinkler System, Tub Shower, Upgraded Countertops, Walk-in Closet(s), Window Treatments, Wood Floors
Hot Water Electric
Heating Central
Cooling Central A/C
Flooring Carpet, Hardwood
Equipment Built-In Microwave, Central Vacuum, Cooktop, Dishwasher, Disposal, Dryer, Exhaust Fan, Extra Refrigerator/Freezer, Oven - Double, Oven - Wall, Washer, Stove, Stainless Steel Appliances, Refrigerator
Fireplace N
Appliance Built-In Microwave, Central Vacuum, Cooktop, Dishwasher, Disposal, Dryer, Exhaust Fan, Extra Refrigerator/Freezer, Oven - Double, Oven - Wall, Washer, Stove, Stainless Steel Appliances, Refrigerator
Heat Source Electric
Laundry Upper Floor, Basement
Exterior
Parking Features Garage - Front Entry, Garage Door Opener, Oversized
Garage Spaces 2.0
Amenities Available Club House, Common Grounds, Exercise Room, Meeting Room, Party Room, Pool - Outdoor, Tennis Courts, Tot Lots/Playground
Water Access N
Accessibility None
Attached Garage 2
Total Parking Spaces 2
Garage Y
Building
Story 3
Sewer Public Sewer
Water Public
Architectural Style Colonial, Traditional
Level or Stories 3
Additional Building Above Grade, Below Grade
New Construction N
Schools
Elementary Schools Henderson
Middle Schools Rippon
High Schools Potomac
School District Prince William County Public Schools
Others
HOA Fee Include Pool(s),Snow Removal,Trash
Senior Community No
Tax ID 8290-37-4006
Ownership Fee Simple
SqFt Source Assessor
Special Listing Condition Standard
Read Less Info
Want to know what your home might be worth? Contact us for a FREE valuation!

Our team is ready to help you sell your home for the highest possible price ASAP

Bought with Richard M Degory • Samson Properties
"My job is to find and attract mastery-based agents to the office, protect the culture, and make sure everyone is happy! "






