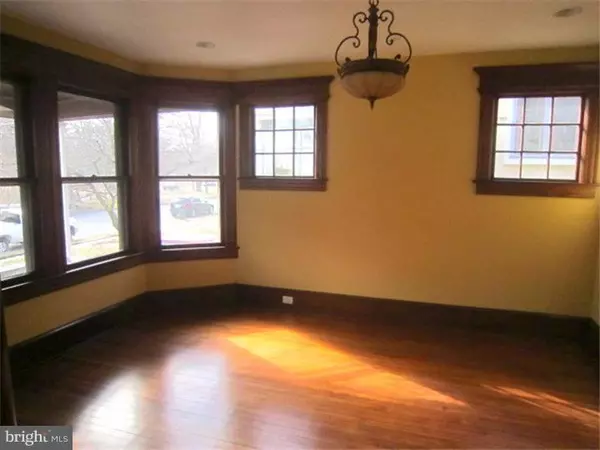$395,000
$440,000
10.2%For more information regarding the value of a property, please contact us for a free consultation.
5 Beds
3 Baths
2,470 SqFt
SOLD DATE : 11/12/2014
Key Details
Sold Price $395,000
Property Type Single Family Home
Sub Type Detached
Listing Status Sold
Purchase Type For Sale
Square Footage 2,470 sqft
Price per Sqft $159
Subdivision Knights Park
MLS Listing ID 1002834640
Sold Date 11/12/14
Style Victorian
Bedrooms 5
Full Baths 2
Half Baths 1
HOA Y/N N
Abv Grd Liv Area 2,470
Originating Board TREND
Year Built 1922
Annual Tax Amount $9,252
Tax Year 2014
Lot Size 8,500 Sqft
Acres 0.2
Lot Dimensions 50X170
Property Description
This newly renovated Victorian home overlooking beautiful Knight Park has been completely restored with the discriminating buyer in mind. With original chestnut woodwork throughout the home, pocket doors, and many stained glass windows, all restored to their original beauty, this is the perfect mix of old charm and contemporary convenience. The open front porch as been updated w/fiberglass columns, new flooring & refurbished original railings. Everything inside & out has been newly painted. Large rooms with an abundance of windows in each give this home a feel most others don't have. No expense was spared: kitchen has 42" cabinets w/glass doors, soapstone counters & farm sink, ss appliances, double convection ovens, 5 burner cooktop w/pot filler & breakfast bar, & is open to the Family room, including sliding doors to 24x12 rear deck. All 3 bathrooms are new w/high end fixtures, including Carrara marble heated floors, frameless glass shower door, separate tub, large vanity & mirror in main bath. Master suite has 2 large closets, 5 windows overlooking the park, & a master bath w/ heated floor, 5ft designer tile shower w/marble seat, 2 vanities. Four additional bedrooms, including 2nd fl laundry! 3rd floor perfect for teen suite w/spacious rooms & great closet space. Plumbing & electric t/o the home are new, as well as HE Weil-McLain boiler w/side tank for ample hot water. 2 zone AC. Partially finished basement. Newly landscaped, fenced in rear yard & One car detached garage. This is a very rare opportunity to have an old charming home with none of the upkeep in downtown Collingswood. Showings begin Wed 3/19.
Location
State NJ
County Camden
Area Collingswood Boro (20412)
Zoning R
Rooms
Other Rooms Living Room, Dining Room, Primary Bedroom, Bedroom 2, Bedroom 3, Kitchen, Family Room, Bedroom 1, Other
Basement Full
Interior
Interior Features Kitchen - Eat-In
Hot Water Natural Gas
Heating Gas
Cooling Central A/C
Flooring Wood
Fireplace N
Heat Source Natural Gas
Laundry Upper Floor, Basement
Exterior
Garage Spaces 4.0
Water Access N
Accessibility None
Total Parking Spaces 4
Garage N
Building
Story 3+
Sewer Public Sewer
Water Public
Architectural Style Victorian
Level or Stories 3+
Additional Building Above Grade
New Construction N
Schools
Elementary Schools James A. Garfield
Middle Schools Collingswood
High Schools Collingswood
School District Collingswood Borough Public Schools
Others
Tax ID 12-00108-00006
Ownership Fee Simple
Read Less Info
Want to know what your home might be worth? Contact us for a FREE valuation!

Our team is ready to help you sell your home for the highest possible price ASAP

Bought with Laura J Ciocco • Keller Williams Realty - Cherry Hill
"My job is to find and attract mastery-based agents to the office, protect the culture, and make sure everyone is happy! "






