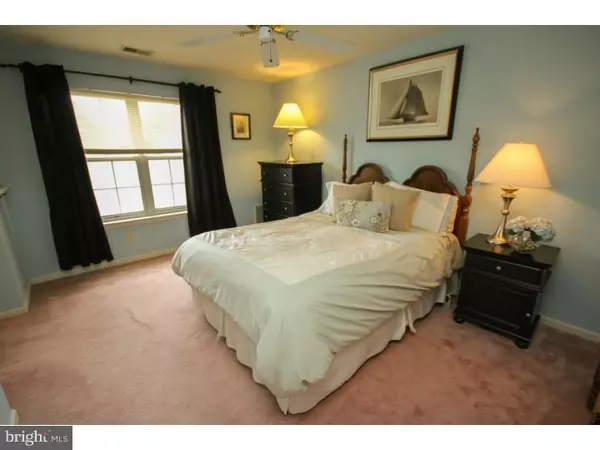$202,000
$209,900
3.8%For more information regarding the value of a property, please contact us for a free consultation.
2 Beds
2 Baths
1,238 SqFt
SOLD DATE : 08/28/2014
Key Details
Sold Price $202,000
Property Type Single Family Home
Sub Type Unit/Flat/Apartment
Listing Status Sold
Purchase Type For Sale
Square Footage 1,238 sqft
Price per Sqft $163
Subdivision Exton Station
MLS Listing ID 1002911328
Sold Date 08/28/14
Style Colonial
Bedrooms 2
Full Baths 2
HOA Fees $230/mo
HOA Y/N N
Abv Grd Liv Area 1,238
Originating Board TREND
Year Built 1994
Annual Tax Amount $2,568
Tax Year 2014
Lot Size 1,153 Sqft
Acres 0.03
Lot Dimensions 0X0
Property Description
Stunning second floor condo in meticulously manicured Exton Station, in the desirable West Chester Area School District. This move in ready home shows owner pride throughout. Ample storage and a pantry with washer and dryer highlight the large kitchen area. The open floor plan allows for effortless entertaining. Living area includes gas fireplace, gorgeous vaulted ceilings with skylights and sliding glass doors that lead out onto a personal deck. This dynamite location is centrally located near all shops, restaurants, and nightlife of Downtown West Chester, Malvern, and Exton Main Street with easy access to Exton Train Station. Exton Station is complete with ample jogging and walking paths, swimming pool, tennis courts and is dog friendly with pet stations. Coupled with low taxes, this home is an absolute must-see!
Location
State PA
County Chester
Area West Whiteland Twp (10341)
Zoning R3
Rooms
Other Rooms Living Room, Dining Room, Primary Bedroom, Kitchen, Bedroom 1
Basement Partial
Interior
Interior Features Primary Bath(s), Skylight(s), Ceiling Fan(s), Sprinkler System, Kitchen - Eat-In
Hot Water Natural Gas
Heating Gas, Forced Air
Cooling Central A/C
Flooring Fully Carpeted, Vinyl
Fireplaces Number 1
Fireplaces Type Gas/Propane
Equipment Dishwasher, Disposal
Fireplace Y
Appliance Dishwasher, Disposal
Heat Source Natural Gas
Laundry Main Floor
Exterior
Exterior Feature Balcony
Garage Spaces 1.0
Pool In Ground
Waterfront N
Water Access N
Accessibility None
Porch Balcony
Total Parking Spaces 1
Garage N
Building
Story 1
Sewer Public Sewer
Water Public
Architectural Style Colonial
Level or Stories 1
Additional Building Above Grade
Structure Type Cathedral Ceilings
New Construction N
Schools
Elementary Schools Exton
Middle Schools J.R. Fugett
High Schools West Chester East
School District West Chester Area
Others
HOA Fee Include Common Area Maintenance
Tax ID 41-05 -1588
Ownership Condominium
Acceptable Financing Conventional, FHA 203(b)
Listing Terms Conventional, FHA 203(b)
Financing Conventional,FHA 203(b)
Read Less Info
Want to know what your home might be worth? Contact us for a FREE valuation!

Our team is ready to help you sell your home for the highest possible price ASAP

Bought with Jamie Wagner • RE/MAX Action Associates

"My job is to find and attract mastery-based agents to the office, protect the culture, and make sure everyone is happy! "






