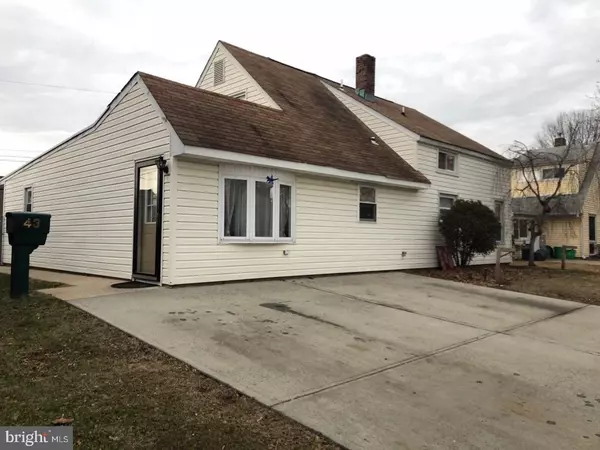$176,000
$199,900
12.0%For more information regarding the value of a property, please contact us for a free consultation.
4 Beds
2 Baths
1,572 SqFt
SOLD DATE : 05/29/2018
Key Details
Sold Price $176,000
Property Type Single Family Home
Sub Type Detached
Listing Status Sold
Purchase Type For Sale
Square Footage 1,572 sqft
Price per Sqft $111
Subdivision North Park
MLS Listing ID 1005921155
Sold Date 05/29/18
Style Cape Cod
Bedrooms 4
Full Baths 1
Half Baths 1
HOA Y/N N
Abv Grd Liv Area 1,572
Originating Board TREND
Year Built 1953
Annual Tax Amount $3,462
Tax Year 2018
Lot Size 6,000 Sqft
Acres 0.14
Lot Dimensions 60X100
Property Description
Welcome to 43 Nutmeg Lane in Falls Township. Located within the Award Winning Pennsbury School District also boasts low property taxes as well! This 4-5 Bedroom home includes a newer kitchen with beautiful Maple cabinets and newer appliances. Spacious living room overlooks the fenced-in backyard with patio and two sheds. Dining room with picture window allows lots of natural lighting. This home includes a 12' x 15' addition that could be used as either a Den/5th bedroom. The current owners are using this as a bedroom which has it's own exit to the backyard. Note, this room does not have a closet but could easily have one added if need be. Ceramic tile flooring throughout the kitchen, dining room, living room and den/5th bedroom. Two bedrooms with laminate flooring and a full bath completes the 1st floor. The current owners have the dryer in the 2nd bedroom but a stack-able laundry unit will fit in the main bathroom. The 2nd floor includes two additional bedrooms with laminate flooring and a 1/2 bath. This home is larger then it appears with the 12' x 15' addition currently being used as a 5th bedroom and the converted garage that was made into the dining room. Convenient location to major highways and shopping. A must see! Seller is working with a third party short sale company and the buyer will be expected to pay Significa at settlement a short sale processing fee of 2% of the purchase price or $4,000.00, whichever is greater. Significa shall provide short sale processing services for the buyer to purchase the property at a price and with terms that the buyer finds acceptable. The amount of the Short Sale Processing Fee will be disclosed by the listing broker prior to the submission of an offer by a prospective buyer.
Location
State PA
County Bucks
Area Falls Twp (10113)
Zoning NCR
Rooms
Other Rooms Living Room, Dining Room, Primary Bedroom, Bedroom 2, Bedroom 3, Kitchen, Family Room, Bedroom 1
Interior
Interior Features Ceiling Fan(s)
Hot Water Electric
Heating Electric, Baseboard
Cooling Wall Unit
Flooring Tile/Brick
Equipment Built-In Range, Dishwasher
Fireplace N
Window Features Bay/Bow
Appliance Built-In Range, Dishwasher
Heat Source Electric
Laundry Main Floor
Exterior
Exterior Feature Patio(s)
Garage Spaces 3.0
Fence Other
Utilities Available Cable TV
Water Access N
Roof Type Pitched,Shingle
Accessibility None
Porch Patio(s)
Total Parking Spaces 3
Garage N
Building
Lot Description Level, Open
Story 2
Sewer Public Sewer
Water Public
Architectural Style Cape Cod
Level or Stories 2
Additional Building Above Grade, Shed
New Construction N
Schools
High Schools Pennsbury
School District Pennsbury
Others
Senior Community No
Tax ID 13-027-286
Ownership Fee Simple
Special Listing Condition Short Sale
Read Less Info
Want to know what your home might be worth? Contact us for a FREE valuation!

Our team is ready to help you sell your home for the highest possible price ASAP

Bought with Vaughn Derassouyan • Keller Williams Real Estate-Langhorne
"My job is to find and attract mastery-based agents to the office, protect the culture, and make sure everyone is happy! "






