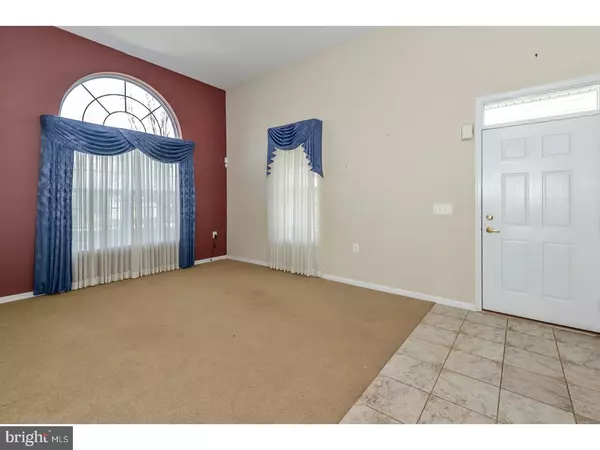$403,000
$413,000
2.4%For more information regarding the value of a property, please contact us for a free consultation.
2 Beds
4 Baths
1,780 SqFt
SOLD DATE : 05/29/2018
Key Details
Sold Price $403,000
Property Type Single Family Home
Sub Type Detached
Listing Status Sold
Purchase Type For Sale
Square Footage 1,780 sqft
Price per Sqft $226
Subdivision Heritage Cr Ests
MLS Listing ID 1000399048
Sold Date 05/29/18
Style Ranch/Rambler
Bedrooms 2
Full Baths 2
Half Baths 2
HOA Fees $219/mo
HOA Y/N Y
Abv Grd Liv Area 1,780
Originating Board TREND
Year Built 2001
Annual Tax Amount $6,179
Tax Year 2018
Lot Size 6,500 Sqft
Acres 0.15
Lot Dimensions 52X125
Property Description
Welcome to the Jefferson model with its side porch and center hall entry and open back. The cathedral ceiling in the formal living room is a grand entrance. Behind the kitchen is a formal dining room that some people have turned into an office, a TV room, or craft area or use it as it was intended to be, a dining room. The lovely custom window treatments are included. The step saving u shape kitchen with its large coffee bar is used by many for breakfast. The kitchen is conveniently located off the garage and there is a pantry closet in a good spot for you to unload groceries. The hardwood floors extend from the kitchen into the breakfast area where you find a bow window with a big window sill for you to display pictures, green plants or special treasurers. The room flow together and the family room is nearby and has a corner fireplace and sliding glass doors that lead out to the enclosed screened porch. Around the corner is the laundry room with washer and dryer in 'as is' condition. The master bedroom suite is next with a four piece master bath, double vanity sinks, separate shower, walk-in closet and nice size bedroom . The second bedroom is nearby and there is a three piece hall bath. This home is ready for you move in and start enjoying Heritage Creek, Bucks county's premier adult resort community. The activities are centered around the 17,000 sq foot clubhouse with a ballroom, meeting areas, a library, a club room, card rooms, a billiard room, two exercise rooms with up-to-date equipment, offices for the staff, an indoor pool and an outdoor pool, saunas, whirlpools, a very large Covered PATIO to just relax with friends. two bocce courts, two clay tennis courts, shuffleboard, and an adjacent golf course. The association fee is only $219 per month and that includes Grass cutting, snow removal, trash pick up and the nicest Clubhouse of all of the 55 communities. The activities are many in Heritage Creek including our own Chorus with two concerts every year. Don't miss this great opportunity to become part of the Heritage Creek FUN !!
Location
State PA
County Bucks
Area Warwick Twp (10151)
Zoning RA
Rooms
Other Rooms Living Room, Dining Room, Primary Bedroom, Kitchen, Family Room, Bedroom 1, Other, Attic
Interior
Interior Features Kitchen - Island, Butlers Pantry, Ceiling Fan(s), Stall Shower, Dining Area
Hot Water Natural Gas
Heating Gas, Forced Air
Cooling Central A/C
Flooring Wood, Fully Carpeted, Vinyl, Tile/Brick
Fireplaces Number 1
Fireplace Y
Window Features Energy Efficient
Heat Source Natural Gas
Laundry Main Floor
Exterior
Exterior Feature Deck(s)
Garage Spaces 2.0
Utilities Available Cable TV
Amenities Available Swimming Pool, Tennis Courts, Club House
Water Access N
Accessibility None
Porch Deck(s)
Attached Garage 2
Total Parking Spaces 2
Garage Y
Building
Lot Description Level
Story 1
Foundation Concrete Perimeter
Sewer Public Sewer
Water Public
Architectural Style Ranch/Rambler
Level or Stories 1
Additional Building Above Grade
Structure Type 9'+ Ceilings
New Construction N
Schools
School District Central Bucks
Others
Pets Allowed Y
HOA Fee Include Pool(s),Common Area Maintenance,Lawn Maintenance,Snow Removal,Trash,Insurance,Health Club,Management
Senior Community No
Tax ID 51-032-005
Ownership Fee Simple
Acceptable Financing Conventional, VA, FHA 203(b)
Listing Terms Conventional, VA, FHA 203(b)
Financing Conventional,VA,FHA 203(b)
Pets Allowed Case by Case Basis
Read Less Info
Want to know what your home might be worth? Contact us for a FREE valuation!

Our team is ready to help you sell your home for the highest possible price ASAP

Bought with Jennifer M McKnight • Keller Williams Real Estate-Horsham
"My job is to find and attract mastery-based agents to the office, protect the culture, and make sure everyone is happy! "






