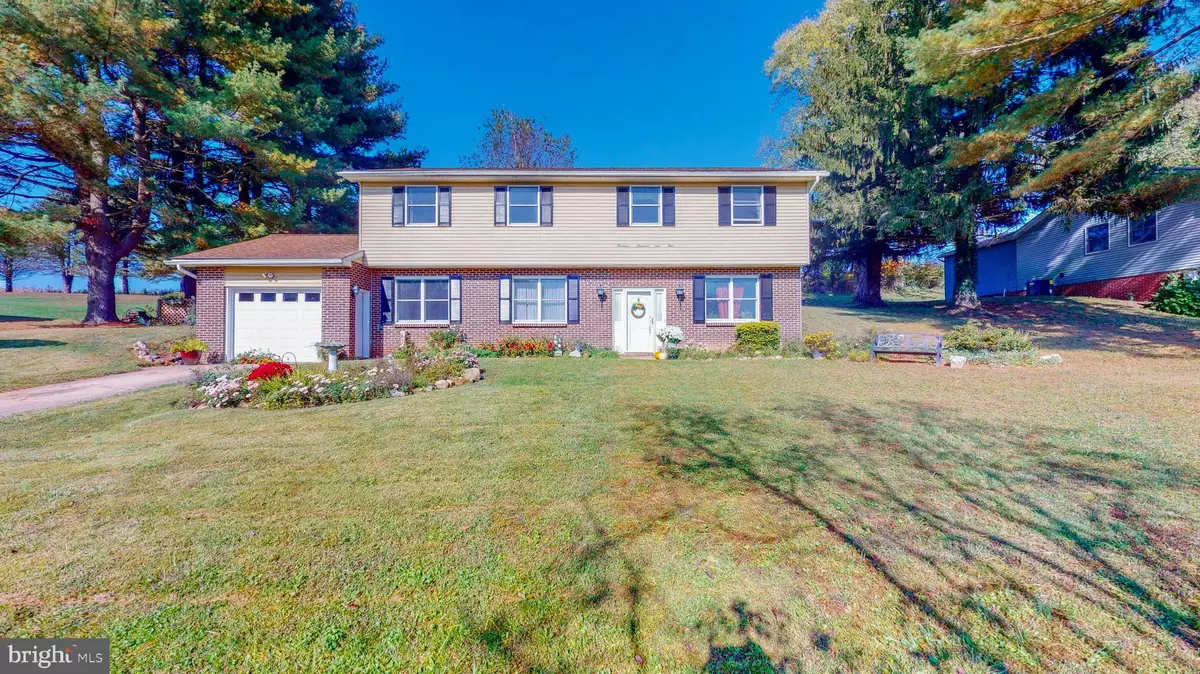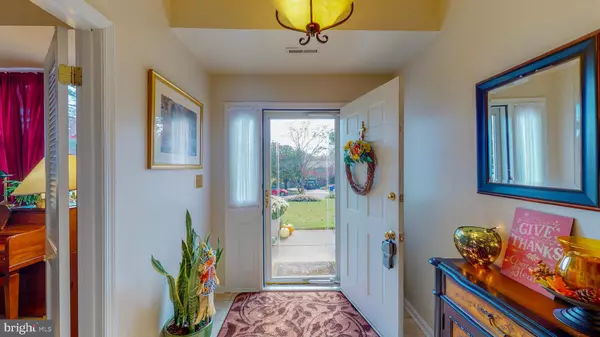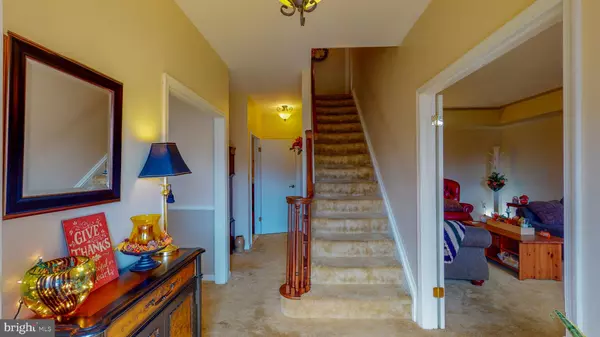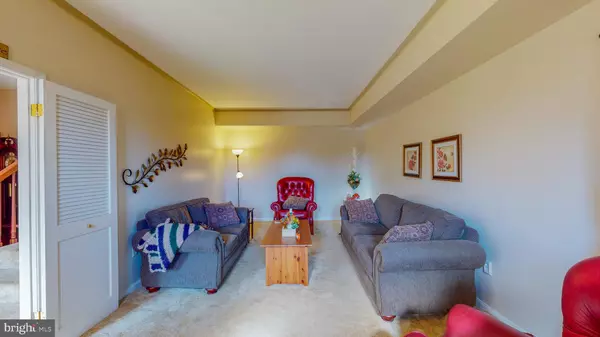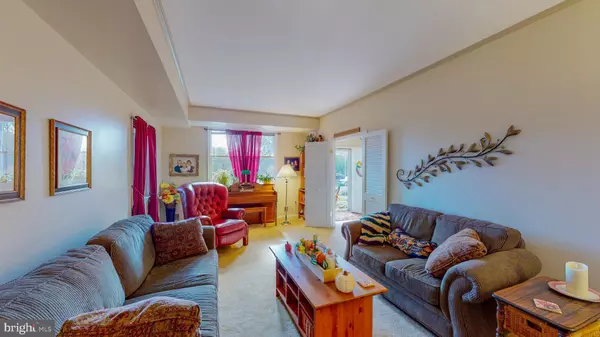$355,000
$355,000
For more information regarding the value of a property, please contact us for a free consultation.
4 Beds
3 Baths
2,200 SqFt
SOLD DATE : 02/09/2021
Key Details
Sold Price $355,000
Property Type Single Family Home
Sub Type Detached
Listing Status Sold
Purchase Type For Sale
Square Footage 2,200 sqft
Price per Sqft $161
Subdivision Lakeside Vista
MLS Listing ID MDHR253304
Sold Date 02/09/21
Style Colonial
Bedrooms 4
Full Baths 2
Half Baths 1
HOA Y/N N
Abv Grd Liv Area 2,200
Originating Board BRIGHT
Year Built 1976
Annual Tax Amount $3,035
Tax Year 2020
Lot Size 0.413 Acres
Acres 0.41
Property Description
This Gem in Harford County Features Bright and Open Main Level with Gorgeous Living Room with French Doors for Added Privacy; Upgraded Kitchen with Solid Surface Counters, Tile Backsplash, Custom Porcelain Tile Flooring, and Plenty of Storage; Formal Dining Room off Kitchen; Updated Powder Room; Fantastic Hobby Room/Office/Classroom plus Additional Storage Area; Main Level Laundry. Upper Level Highlights Include Spacious Family Room with Slider to Huge Deck and Open Backyard (Almost 1/2 Acre!)-Perfect for Bird Watching and Entertaining; Master Bedroom with Dressing Area and Updated Full Bath; Three Additional Large Bedrooms and Updated Full Bath. New Oil Tank Installed. One Car Garage has been modified to fit current family's needs but could easily be converted back to parking garage. FALLSTON SCHOOLS! A Little Piece of Country, yet convenient to job centers and shopping. Check out the 3D Virtual Tour!
Location
State MD
County Harford
Zoning RR
Rooms
Other Rooms Living Room, Dining Room, Primary Bedroom, Bedroom 2, Bedroom 3, Bedroom 4, Kitchen, Family Room, Foyer, Laundry, Utility Room, Bathroom 2, Hobby Room, Primary Bathroom, Half Bath
Interior
Interior Features Attic, Carpet, Ceiling Fan(s), Chair Railings, Dining Area, Floor Plan - Traditional, Formal/Separate Dining Room, Kitchen - Eat-In, Kitchen - Table Space, Pantry, Primary Bath(s), Upgraded Countertops, Wood Floors
Hot Water Electric
Heating Forced Air
Cooling Central A/C, Ceiling Fan(s)
Flooring Carpet, Ceramic Tile, Hardwood
Equipment Dishwasher, Dryer, Exhaust Fan, Oven/Range - Electric, Range Hood, Refrigerator, Stove, Washer
Fireplace N
Window Features Screens
Appliance Dishwasher, Dryer, Exhaust Fan, Oven/Range - Electric, Range Hood, Refrigerator, Stove, Washer
Heat Source Oil
Laundry Main Floor
Exterior
Exterior Feature Deck(s)
Garage Spaces 4.0
Utilities Available Cable TV
Waterfront N
Water Access N
View Garden/Lawn
Roof Type Architectural Shingle
Accessibility None
Porch Deck(s)
Total Parking Spaces 4
Garage N
Building
Lot Description Landscaping, Front Yard, Rear Yard, SideYard(s)
Story 2
Sewer On Site Septic
Water Private/Community Water, Well
Architectural Style Colonial
Level or Stories 2
Additional Building Above Grade, Below Grade
Structure Type Plaster Walls,Dry Wall
New Construction N
Schools
Elementary Schools Youths Benefit
Middle Schools Fallston
High Schools Fallston
School District Harford County Public Schools
Others
Senior Community No
Tax ID 1301064835
Ownership Fee Simple
SqFt Source Assessor
Special Listing Condition Standard
Read Less Info
Want to know what your home might be worth? Contact us for a FREE valuation!

Our team is ready to help you sell your home for the highest possible price ASAP

Bought with Amin M Megahed • Fathom Realty MD, LLC

"My job is to find and attract mastery-based agents to the office, protect the culture, and make sure everyone is happy! "

