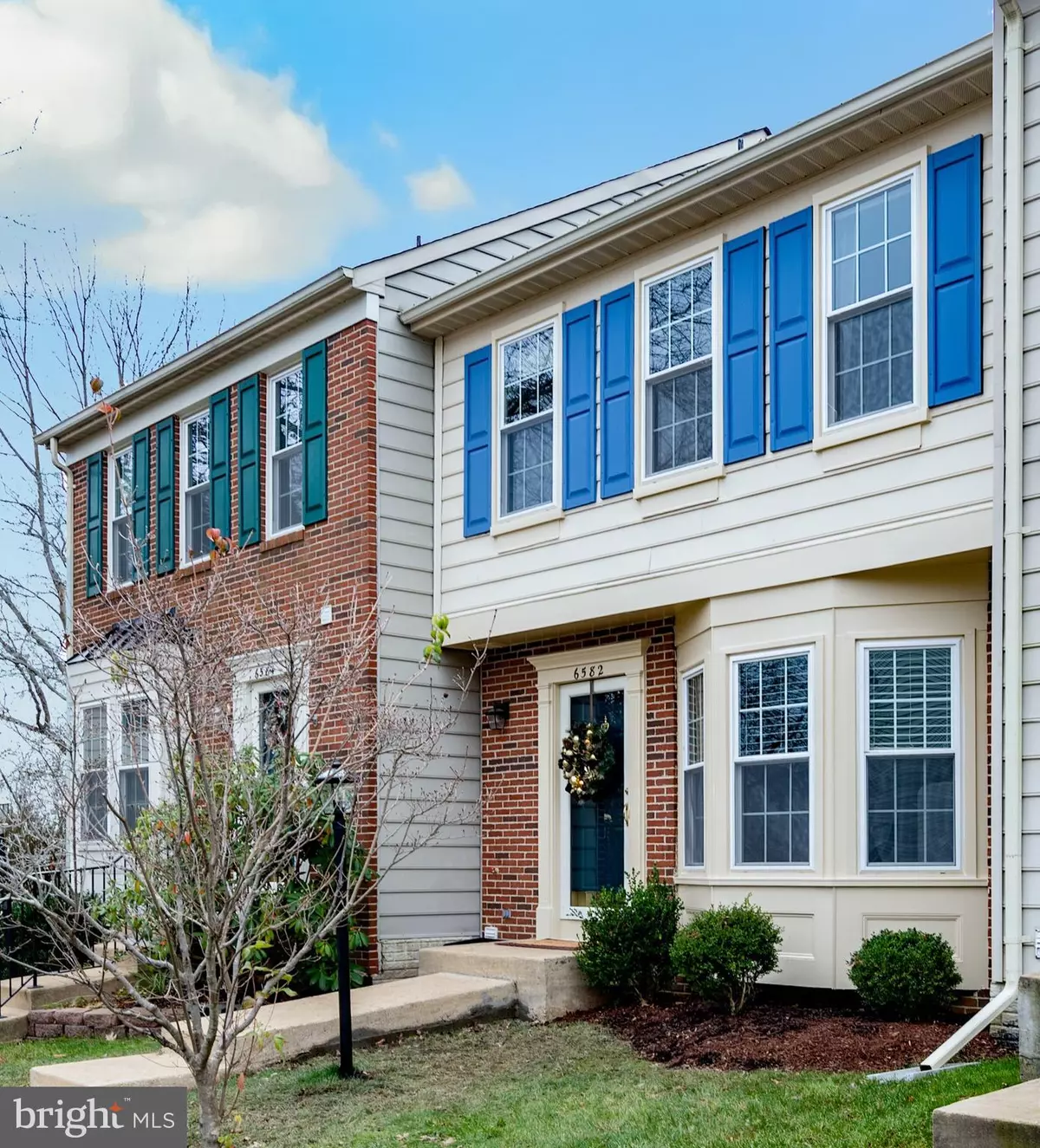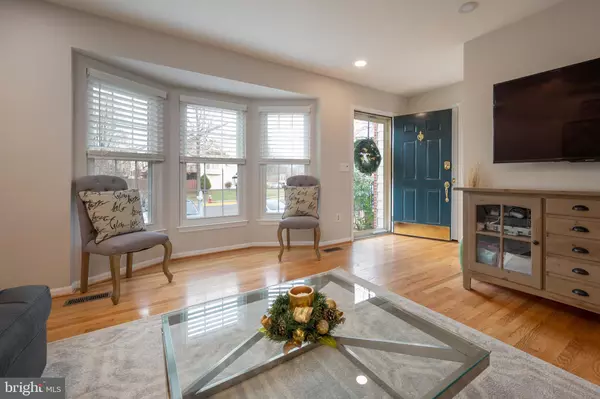$560,000
$549,000
2.0%For more information regarding the value of a property, please contact us for a free consultation.
3 Beds
4 Baths
1,658 SqFt
SOLD DATE : 02/03/2021
Key Details
Sold Price $560,000
Property Type Townhouse
Sub Type Interior Row/Townhouse
Listing Status Sold
Purchase Type For Sale
Square Footage 1,658 sqft
Price per Sqft $337
Subdivision Kingstowne
MLS Listing ID VAFX1170396
Sold Date 02/03/21
Style Traditional
Bedrooms 3
Full Baths 3
Half Baths 1
HOA Fees $104/mo
HOA Y/N Y
Abv Grd Liv Area 1,338
Originating Board BRIGHT
Year Built 1994
Annual Tax Amount $5,629
Tax Year 2020
Lot Size 1,500 Sqft
Acres 0.03
Property Description
OPEN HOUSES CANCELLED! Does the lack of inventory have you frazzled? Well, search no more. This property in the north end of Kingstowne can be your new home! Beautifully updated over the years, freshly painted and new carpeting downstairs, all you have to do is move right in! Entering the home, hardwood floors on the main level invite you to a spacious living room with bay windows and plenty of light shining in on those sunny days. A large eat-in kitchen with stainless steel appliances is at the rear of the main level, with a door leading out to the deck - very convenient for those of you who like to grill out year-round! The deck backs to trees and you can even see a beautiful sunrise in the mornings and the lights of Kingstowne in the distance on a clear night. A half bath rounds out this floor making it convenient for guests as well. The stairwell leading up to the bedroom level offers a high cathedral ceiling with a skylight for even more natural light in the home. Hardwoods continue on the stairs and up to the bedroom level with two updated bathrooms, and each bedroom has vaulted ceilings, ceiling fans and custom closet organizers. Let's not forget about the lower level, also accessible just off the living room. An expansive family room with a woodburning fireplace is a great place to escape for some movie time, a home gym or maybe a home office. With another updated full bathroom on this level, it is a great place for guests to stay and have their own space. You'll also find the utility room on this level which is the width of the home, leaving plenty of storage space to complement your washer, dryer and utility sink. Two reserved parking spaces directly in front of the property means you'll never be searching for a spot in bad weather and there is plenty of visitor parking as well for your guests. Kingstowne amenities include access to two pools, two fitness centers, lots of jogging and walking paths and so much more. Situated in between two metro stations, there are bus stops just down the street and you will have easy access to I-395, I-495/95, Fort Belvoir and Old Town Alexandria. Don't miss this opportunity to call this your own. Welcome Home!
Location
State VA
County Fairfax
Zoning 304
Rooms
Other Rooms Living Room, Primary Bedroom, Bedroom 2, Bedroom 3, Kitchen, Family Room, Utility Room
Basement Connecting Stairway, Outside Entrance, Rear Entrance, Daylight, Partial, Fully Finished, Sump Pump, Windows
Interior
Interior Features Ceiling Fan(s), Combination Kitchen/Dining, Kitchen - Eat-In, Recessed Lighting, Skylight(s), Tub Shower, Stall Shower, Walk-in Closet(s), Window Treatments, Wood Floors, Carpet
Hot Water Natural Gas
Cooling Ceiling Fan(s), Programmable Thermostat, Central A/C
Flooring Hardwood, Carpet, Ceramic Tile
Fireplaces Number 1
Fireplaces Type Wood, Mantel(s)
Equipment Stainless Steel Appliances, Oven/Range - Gas, Built-In Microwave, Refrigerator, Icemaker, Dishwasher, Disposal, Washer, Dryer
Fireplace Y
Window Features Bay/Bow,Double Hung,Skylights,Screens
Appliance Stainless Steel Appliances, Oven/Range - Gas, Built-In Microwave, Refrigerator, Icemaker, Dishwasher, Disposal, Washer, Dryer
Heat Source Natural Gas
Laundry Basement
Exterior
Exterior Feature Deck(s)
Parking On Site 2
Fence Fully, Rear, Wood
Amenities Available Common Grounds, Community Center, Fitness Center, Jog/Walk Path, Lake, Pool - Outdoor, Reserved/Assigned Parking, Tennis Courts, Tot Lots/Playground
Waterfront N
Water Access N
View Trees/Woods
Roof Type Shingle
Accessibility None
Porch Deck(s)
Parking Type On Street
Garage N
Building
Lot Description Backs to Trees, Front Yard
Story 3
Sewer Public Sewer
Water Public
Architectural Style Traditional
Level or Stories 3
Additional Building Above Grade, Below Grade
New Construction N
Schools
Elementary Schools Lane
Middle Schools Twain
High Schools Edison
School District Fairfax County Public Schools
Others
HOA Fee Include Common Area Maintenance,Management,Pool(s),Road Maintenance,Snow Removal,Trash,Sewer
Senior Community No
Tax ID 0912 12480042
Ownership Fee Simple
SqFt Source Assessor
Special Listing Condition Standard
Read Less Info
Want to know what your home might be worth? Contact us for a FREE valuation!

Our team is ready to help you sell your home for the highest possible price ASAP

Bought with Jonnie F Jamison • J2 Real Estate

"My job is to find and attract mastery-based agents to the office, protect the culture, and make sure everyone is happy! "






